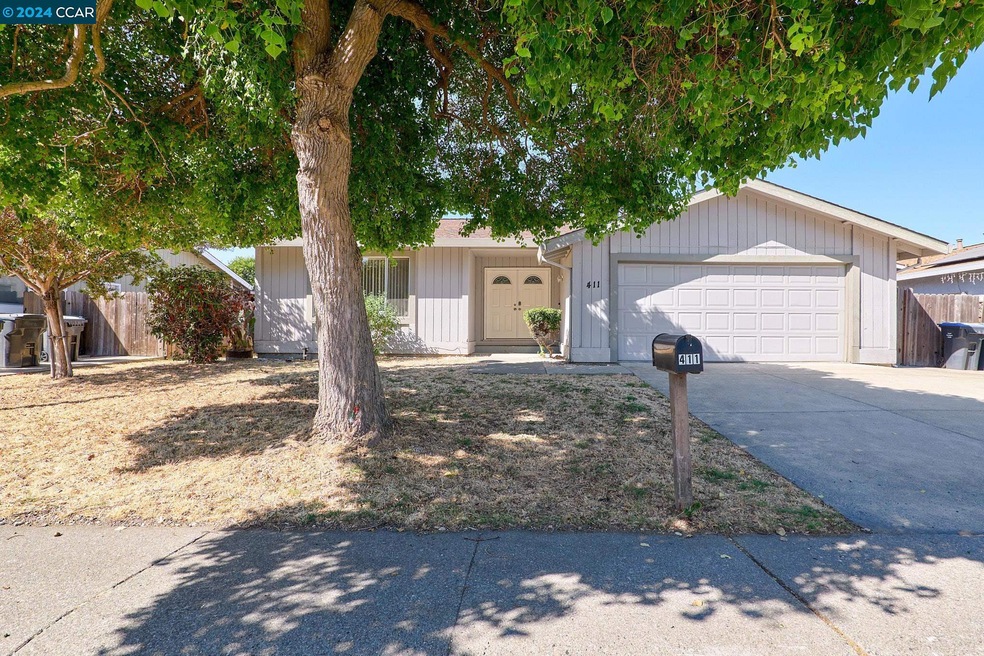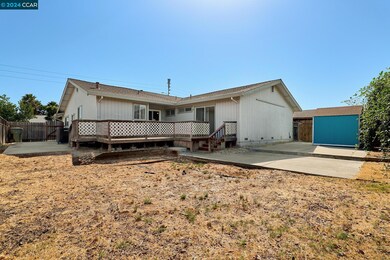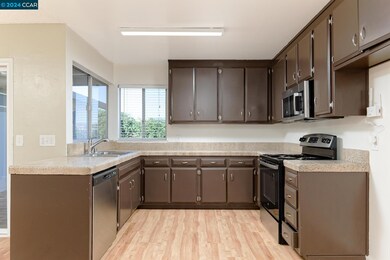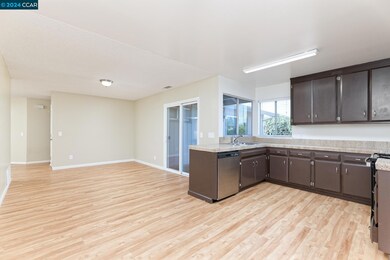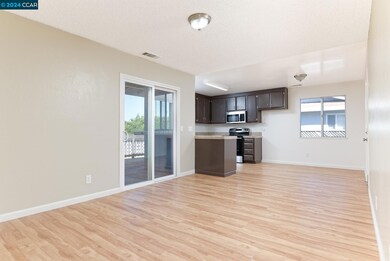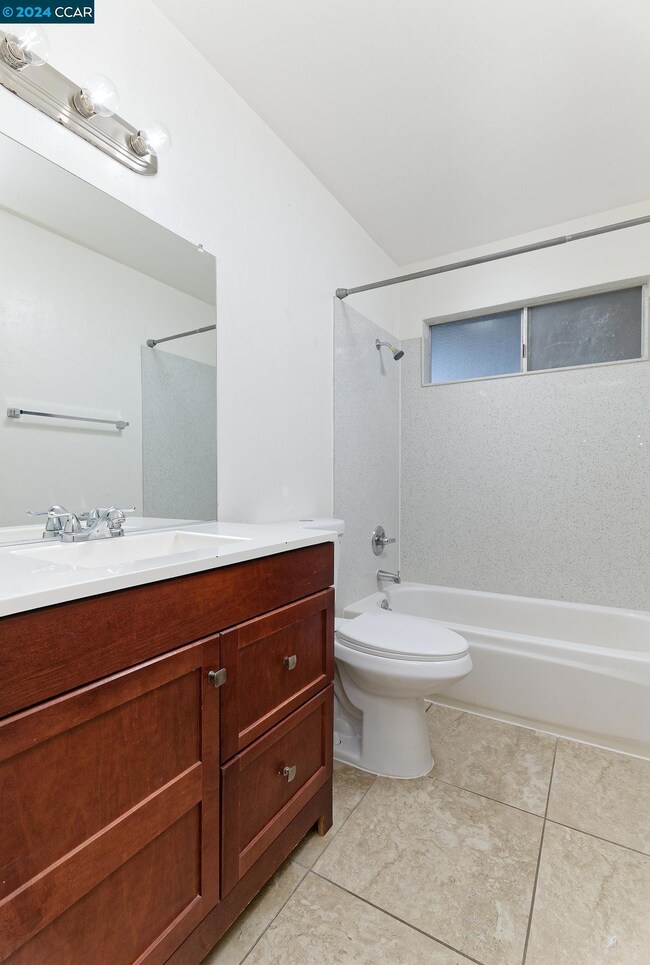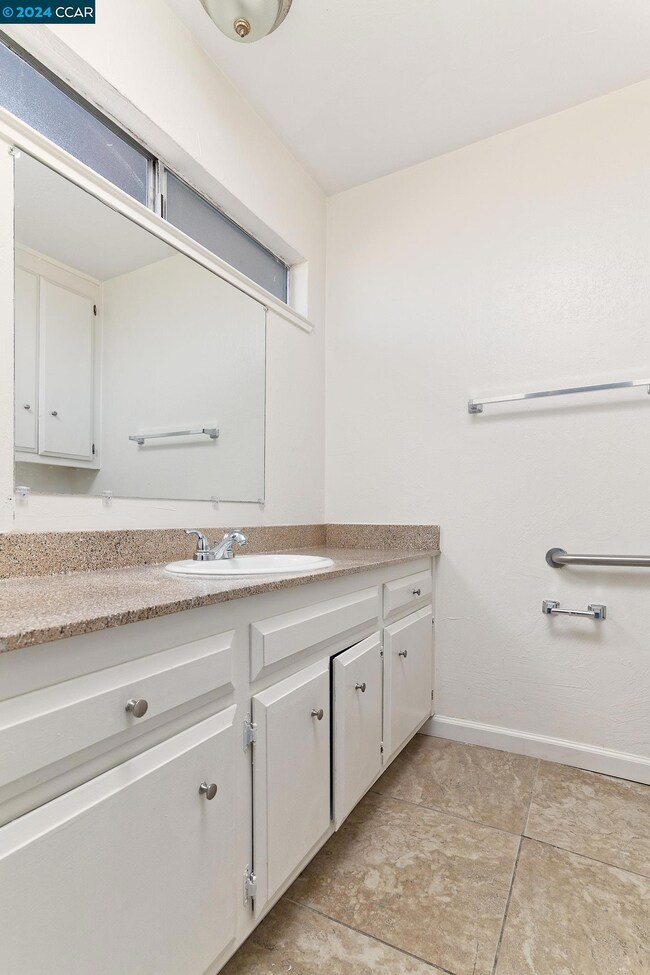
411 Marina Blvd Suisun City, CA 94585
Highlights
- Updated Kitchen
- No HOA
- Double Pane Windows
- Traditional Architecture
- 2 Car Attached Garage
- Tile Countertops
About This Home
As of October 2024Cute, Cute, Cute! Fresh and clean 4 bedroom, 2 bath charmer, just steps away from Suisun Slough and Marina! This home features fresh interior paint, a spacious modern kitchen with resurfaced counters, laminate floors, modern stainless steel appliances, large separate living room, large primary bed / bath, and more! Home also features updated bathrooms, central heat and air, newer carpet, duel pane windows, an inside laundry room a solid roof as well as a patio and deck in the large backyard, perfect for those family gatherings, summer cookouts and making memories! Hurry, this one wont last Thank you
Home Details
Home Type
- Single Family
Est. Annual Taxes
- $4,401
Year Built
- Built in 1976
Lot Details
- 6,969 Sq Ft Lot
- Fenced
- Back Yard
Parking
- 2 Car Attached Garage
Home Design
- Traditional Architecture
- Raised Foundation
- Shingle Roof
- Wood Siding
Interior Spaces
- 1-Story Property
- Double Pane Windows
- Insulated Windows
- Family Room with Fireplace
Kitchen
- Updated Kitchen
- Electric Cooktop
- Microwave
- Dishwasher
- Tile Countertops
- Disposal
Flooring
- Carpet
- Laminate
- Tile
Bedrooms and Bathrooms
- 4 Bedrooms
- 2 Full Bathrooms
Home Security
- Carbon Monoxide Detectors
- Fire and Smoke Detector
Eco-Friendly Details
- Energy-Efficient Appliances
- Energy-Efficient Doors
Utilities
- Forced Air Heating and Cooling System
- Thermostat
- High-Efficiency Water Heater
- Gas Water Heater
Community Details
- No Home Owners Association
- Contra Costa Association
- Marina Subdivision
Listing and Financial Details
- Assessor Parcel Number 0032301060
Map
Home Values in the Area
Average Home Value in this Area
Property History
| Date | Event | Price | Change | Sq Ft Price |
|---|---|---|---|---|
| 02/04/2025 02/04/25 | Off Market | $500,000 | -- | -- |
| 10/25/2024 10/25/24 | Sold | $500,000 | 0.0% | $313 / Sq Ft |
| 10/07/2024 10/07/24 | Pending | -- | -- | -- |
| 10/01/2024 10/01/24 | For Sale | $499,900 | -- | $313 / Sq Ft |
Tax History
| Year | Tax Paid | Tax Assessment Tax Assessment Total Assessment is a certain percentage of the fair market value that is determined by local assessors to be the total taxable value of land and additions on the property. | Land | Improvement |
|---|---|---|---|---|
| 2024 | $4,401 | $385,720 | $113,781 | $271,939 |
| 2023 | $4,266 | $378,157 | $111,550 | $266,607 |
| 2022 | $4,215 | $370,743 | $109,363 | $261,380 |
| 2021 | $4,174 | $363,474 | $107,219 | $256,255 |
| 2020 | $4,076 | $359,748 | $106,120 | $253,628 |
| 2019 | $3,975 | $352,695 | $104,040 | $248,655 |
| 2018 | $4,144 | $345,780 | $102,000 | $243,780 |
| 2017 | $2,808 | $239,765 | $42,249 | $197,516 |
| 2016 | $2,785 | $235,065 | $41,421 | $193,644 |
| 2015 | $2,601 | $231,535 | $40,799 | $190,736 |
| 2014 | $2,584 | $227,000 | $40,000 | $187,000 |
Mortgage History
| Date | Status | Loan Amount | Loan Type |
|---|---|---|---|
| Open | $15,000 | New Conventional | |
| Closed | $15,000 | New Conventional | |
| Open | $448,000 | New Conventional | |
| Closed | $448,000 | New Conventional | |
| Previous Owner | $186,781 | FHA | |
| Previous Owner | $191,495 | FHA | |
| Previous Owner | $192,358 | FHA | |
| Previous Owner | $114,800 | No Value Available | |
| Closed | $28,700 | No Value Available |
Deed History
| Date | Type | Sale Price | Title Company |
|---|---|---|---|
| Grant Deed | $500,000 | First American Title | |
| Grant Deed | $500,000 | First American Title | |
| Trustee Deed | $182,436 | Fidelity Title Co | |
| Interfamily Deed Transfer | -- | -- | |
| Interfamily Deed Transfer | -- | Fidelity National | |
| Interfamily Deed Transfer | -- | -- | |
| Grant Deed | $199,000 | Fidelity National Title Co | |
| Individual Deed | $143,500 | North American Title Co |
Similar Homes in the area
Source: Contra Costa Association of REALTORS®
MLS Number: 41074943
APN: 0032-301-060
