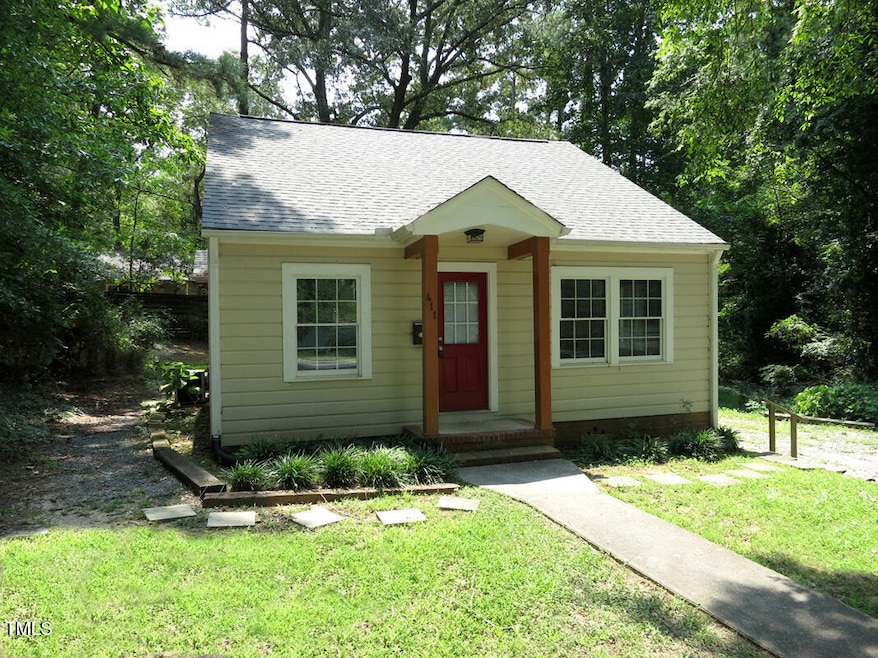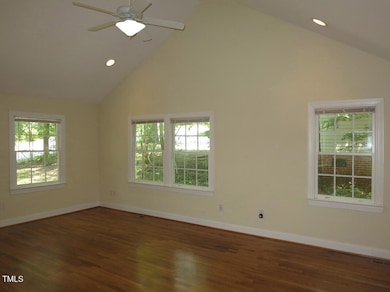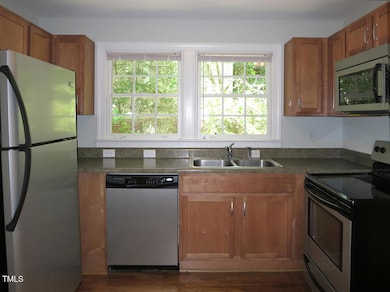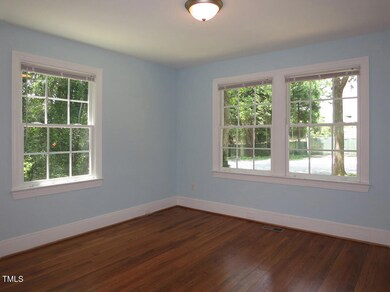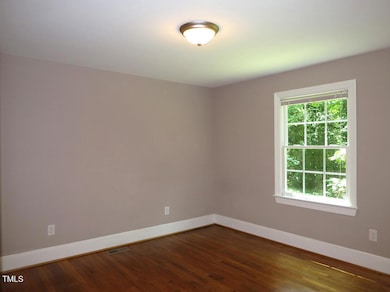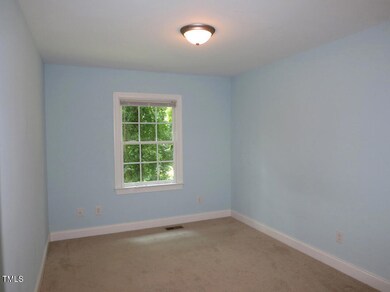
411 Mccauley St Chapel Hill, NC 27516
West Chapel Hill Historic District NeighborhoodHighlights
- Cathedral Ceiling
- Wood Flooring
- Forced Air Heating and Cooling System
- Carrboro Elementary School Rated A
- No HOA
- Dining Room
About This Home
As of April 2025Located less than 1/2 mile from UNC campus and the School of Pharmacy, this investment property has an outstanding rental history. The roof ,windows, doors, flooring, electrical and plumbing systems were all updated in 2010 as were the Kitchen and Bathrooms. A recent appraisal valued the property over 800k. The current tenants are paying $4494 a month and the upcoming lease increases to $4673. This is a rare opportunity to own a property on one of the most coveted streets in Chapel Hill.
Home Details
Home Type
- Single Family
Est. Annual Taxes
- $7,234
Year Built
- Built in 1942
Home Design
- Permanent Foundation
- Shingle Roof
- Architectural Shingle Roof
- Wood Siding
- Lead Paint Disclosure
Interior Spaces
- 1,584 Sq Ft Home
- 1-Story Property
- Cathedral Ceiling
- Family Room
- Dining Room
- Basement
- Crawl Space
- Dryer
Kitchen
- Electric Range
- Microwave
- Dishwasher
Flooring
- Wood
- Carpet
- Tile
Bedrooms and Bathrooms
- 6 Bedrooms
- 2 Full Bathrooms
Parking
- 2 Parking Spaces
- Gravel Driveway
- On-Street Parking
- 2 Open Parking Spaces
- Parking Permit Required
Schools
- Carrboro Elementary School
- Smith Middle School
- East Chapel Hill High School
Utilities
- Forced Air Heating and Cooling System
- Heating System Uses Natural Gas
- Natural Gas Connected
- Cable TV Available
Additional Features
- Rain Gutters
- 5,663 Sq Ft Lot
Community Details
- No Home Owners Association
- University Heights Subdivision
Listing and Financial Details
- Property held in a trust
- Assessor Parcel Number 9788240419
Map
Home Values in the Area
Average Home Value in this Area
Property History
| Date | Event | Price | Change | Sq Ft Price |
|---|---|---|---|---|
| 04/01/2025 04/01/25 | Sold | $750,000 | -5.7% | $473 / Sq Ft |
| 01/27/2025 01/27/25 | Pending | -- | -- | -- |
| 01/18/2025 01/18/25 | For Sale | $795,000 | -- | $502 / Sq Ft |
Tax History
| Year | Tax Paid | Tax Assessment Tax Assessment Total Assessment is a certain percentage of the fair market value that is determined by local assessors to be the total taxable value of land and additions on the property. | Land | Improvement |
|---|---|---|---|---|
| 2024 | $7,234 | $422,100 | $297,000 | $125,100 |
| 2023 | $7,036 | $422,100 | $297,000 | $125,100 |
| 2022 | $6,756 | $422,100 | $297,000 | $125,100 |
| 2021 | $6,669 | $422,100 | $297,000 | $125,100 |
| 2020 | $5,295 | $311,000 | $173,300 | $137,700 |
| 2018 | $5,162 | $311,000 | $173,300 | $137,700 |
| 2017 | $5,027 | $311,000 | $173,300 | $137,700 |
| 2016 | $5,027 | $299,067 | $167,293 | $131,774 |
| 2015 | $5,041 | $299,067 | $167,293 | $131,774 |
| 2014 | -- | $299,067 | $167,293 | $131,774 |
Mortgage History
| Date | Status | Loan Amount | Loan Type |
|---|---|---|---|
| Open | $500,000 | New Conventional | |
| Closed | $500,000 | New Conventional | |
| Previous Owner | $275,900 | Future Advance Clause Open End Mortgage |
Deed History
| Date | Type | Sale Price | Title Company |
|---|---|---|---|
| Warranty Deed | $750,000 | None Listed On Document | |
| Warranty Deed | $750,000 | None Listed On Document | |
| Warranty Deed | -- | None Available | |
| Warranty Deed | $453,000 | None Available | |
| Warranty Deed | $180,000 | None Available |
Similar Homes in Chapel Hill, NC
Source: Doorify MLS
MLS Number: 10071638
APN: 9788240419
- 322 Mccauley St
- 318 Mccauley St Unit 2
- 212 W University Dr
- 402 Westwood Dr
- 107 Creel St
- 400 W Rosemary St Unit 104
- 601 W Rosemary St Unit 905
- 601 W Rosemary St Unit 418
- 106 Eugene St
- 140 W Franklin St Unit 406
- 140 W Franklin St Unit 807
- 140 W Franklin St Unit 800
- 269 Sweet Bay Place
- 233 Sweet Bay Place
- 248 Sweet Bay Place
- 244 Sweet Bay Place
- 445 S Greensboro St
- 222 Broad St
- 424 S Greensboro St
- 109 Stephens St
