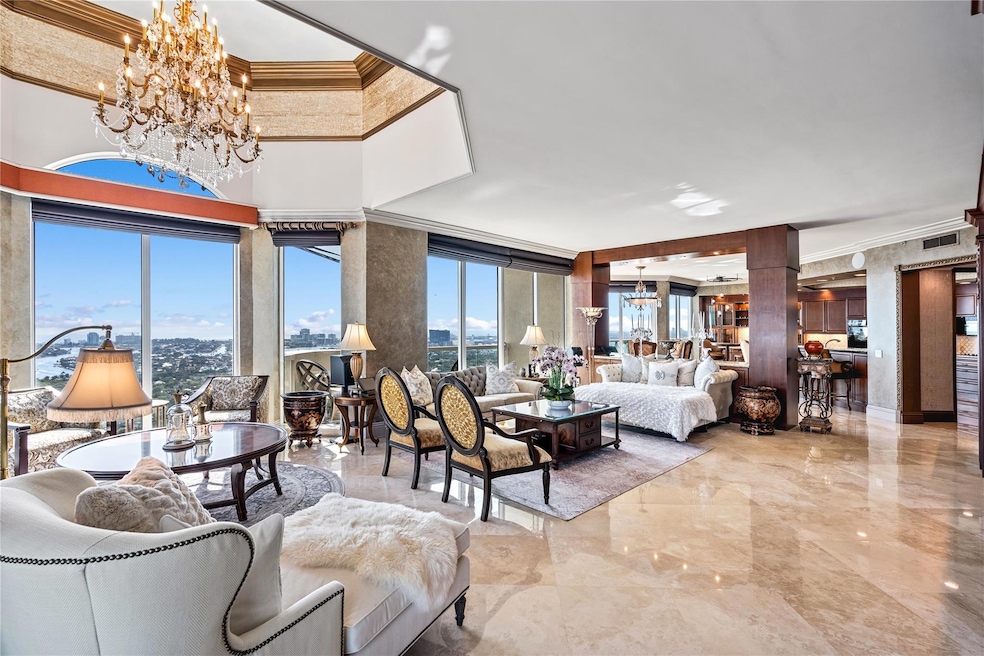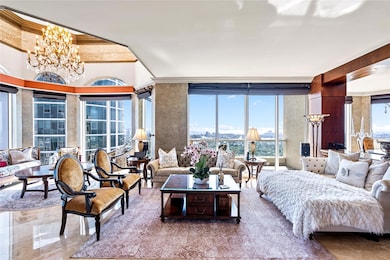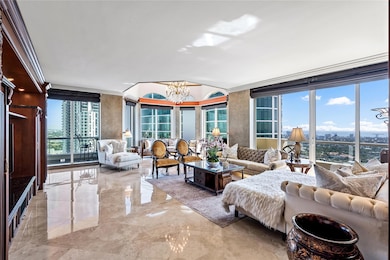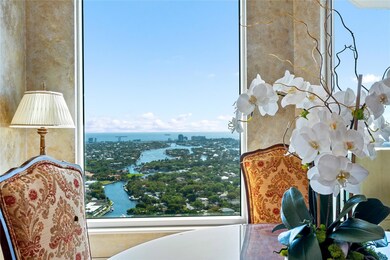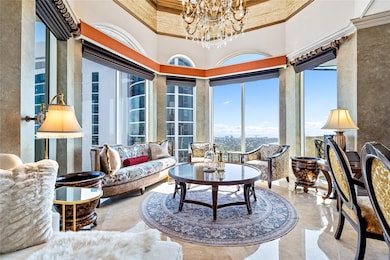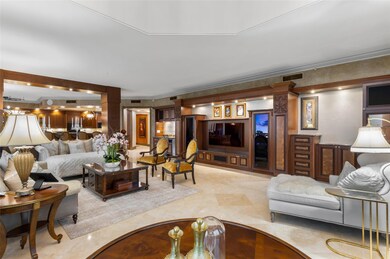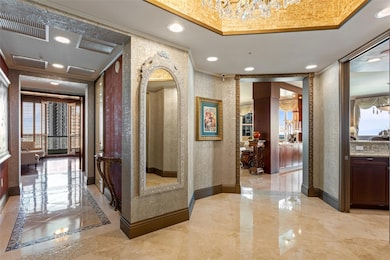
Las Olas Grand 411 N New River Dr E Unit PH39A Fort Lauderdale, FL 33301
Downtown Fort Lauderdale NeighborhoodEstimated payment $32,435/month
Highlights
- Doorman
- Ocean View
- Heated Pool
- Fort Lauderdale High School Rated A
- Fitness Center
- River Front
About This Home
Elegantly Re-Imagined Corner Penthouse, offered fully furnished, boasts 4,200 +/- total sqft of European refinement with sweeping views of the Ocean, New River, and Cityscape. Atop Las Olas Grand, the premier address of downtown, this sophisticated split-plan residence was refitted with the finest materials & finishes across 3 Bedrooms plus an Office/Den, and 3 Full & 1 Half Bathrooms. Features include a handsome Poggen-Pohl kitchen with luxe Appliances, Control4 Smart Home automation for lighting, shades, HVAC, scenes, video and Bowers & Wilkins audio, Swarovski Crystal Chandeliers & fixtures, and volume 10’ – 16’ ceilings with inlaid mother of pearl accents and imported stones. Other amenities include 3 convenient Garage Bays and a huge 8’x24’+/- climate-controlled storage/hobby room.
Property Details
Home Type
- Condominium
Est. Annual Taxes
- $63,006
Year Built
- Built in 2005
Lot Details
- River Front
- East Facing Home
HOA Fees
- $4,998 Monthly HOA Fees
Parking
- Over 1 Space Per Unit
- Garage Door Opener
Property Views
Interior Spaces
- 3,700 Sq Ft Home
- Wet Bar
- Furnished
- Built-In Features
- High Ceiling
- Ceiling Fan
- Blinds
- Entrance Foyer
- Formal Dining Room
- Den
- Utility Room
- Home Security System
Kitchen
- Breakfast Area or Nook
- Breakfast Bar
- Built-In Self-Cleaning Oven
- Electric Range
- Microwave
- Ice Maker
- Dishwasher
- Kitchen Island
- Disposal
Flooring
- Wood
- Marble
Bedrooms and Bathrooms
- 4 Main Level Bedrooms
- Closet Cabinetry
- Walk-In Closet
- Bidet
- Dual Sinks
- Jettted Tub and Separate Shower in Primary Bathroom
Laundry
- Laundry Room
- Washer and Dryer
Outdoor Features
- Heated Pool
- Seawall
- Open Patio
- Exterior Lighting
Utilities
- Central Heating and Cooling System
- Heat Pump System
- Municipal Trash
- Cable TV Available
Listing and Financial Details
- Assessor Parcel Number 504210AQ2110
Community Details
Overview
- Association fees include management, amenities, common areas, cable TV, insurance, ground maintenance, maintenance structure, pool(s), reserve fund, roof, sewer, trash, water
- 216 Units
- Las Olas Grand Subdivision, Penthouse A Floorplan
- 1-Story Property
Amenities
- Doorman
- Picnic Area
- Billiard Room
- Business Center
- Elevator
- Bike Room
- Community Storage Space
Recreation
Pet Policy
- Pets Allowed
Security
- Security Guard
- Impact Glass
Map
About Las Olas Grand
Home Values in the Area
Average Home Value in this Area
Tax History
| Year | Tax Paid | Tax Assessment Tax Assessment Total Assessment is a certain percentage of the fair market value that is determined by local assessors to be the total taxable value of land and additions on the property. | Land | Improvement |
|---|---|---|---|---|
| 2025 | $63,006 | $3,376,460 | $337,650 | $3,038,810 |
| 2024 | $61,208 | $3,376,460 | $337,650 | $3,038,810 |
| 2023 | $61,208 | $3,231,680 | $323,170 | $2,908,510 |
| 2022 | $56,821 | $3,047,090 | $304,710 | $2,742,380 |
| 2021 | $24,797 | $1,358,560 | $0 | $0 |
| 2020 | $24,324 | $1,339,810 | $0 | $0 |
| 2019 | $23,890 | $1,309,690 | $0 | $0 |
| 2018 | $22,842 | $1,285,270 | $0 | $0 |
| 2017 | $22,852 | $1,258,840 | $0 | $0 |
| 2016 | $23,066 | $1,232,950 | $0 | $0 |
| 2015 | $23,535 | $1,224,380 | $0 | $0 |
| 2014 | $23,776 | $1,214,670 | $0 | $0 |
| 2013 | -- | $1,387,180 | $138,720 | $1,248,460 |
Property History
| Date | Event | Price | Change | Sq Ft Price |
|---|---|---|---|---|
| 03/22/2025 03/22/25 | For Sale | $3,975,000 | +5.3% | $1,074 / Sq Ft |
| 12/06/2021 12/06/21 | Sold | $3,775,000 | -7.9% | $1,020 / Sq Ft |
| 11/28/2021 11/28/21 | Pending | -- | -- | -- |
| 04/07/2021 04/07/21 | For Sale | $4,100,000 | -- | $1,108 / Sq Ft |
Deed History
| Date | Type | Sale Price | Title Company |
|---|---|---|---|
| Warranty Deed | $3,775,000 | Attorney | |
| Interfamily Deed Transfer | -- | None Available | |
| Special Warranty Deed | $1,970,000 | Attorney |
Mortgage History
| Date | Status | Loan Amount | Loan Type |
|---|---|---|---|
| Previous Owner | $250,000 | Stand Alone Second | |
| Previous Owner | $1,477,500 | Purchase Money Mortgage |
Similar Homes in Fort Lauderdale, FL
Source: BeachesMLS (Greater Fort Lauderdale)
MLS Number: F10493131
APN: 50-42-10-AQ-2110
- 411 N New River Dr E Unit PH39A
- 411 N New River Dr E Unit 1202
- 411 N New River Dr E Unit 2306
- 411 N New River Dr E Unit 3101
- 411 N New River Dr E Unit 2605
- 411 N New River Dr E Unit 3505
- 411 N New River Dr E Unit 902
- 411 N New River Dr E Unit 806
- 411 N New River Dr E Unit 401
- 347 N New River Dr E Unit 2106
- 347 N New River Dr E Unit 1004
- 347 N New River Dr E Unit 1709
- 347 N New River Dr E Unit 2104
- 347 N New River Dr E Unit 2201
- 347 N New River Dr E Unit 1401
- 347 N New River Dr E Unit 2401
- 347 N New River Dr E Unit 1006
- 347 N New River Dr E Unit PH-7
- 347 N New River Dr E Unit 2108
- 347 N New River Dr E Unit 2409
