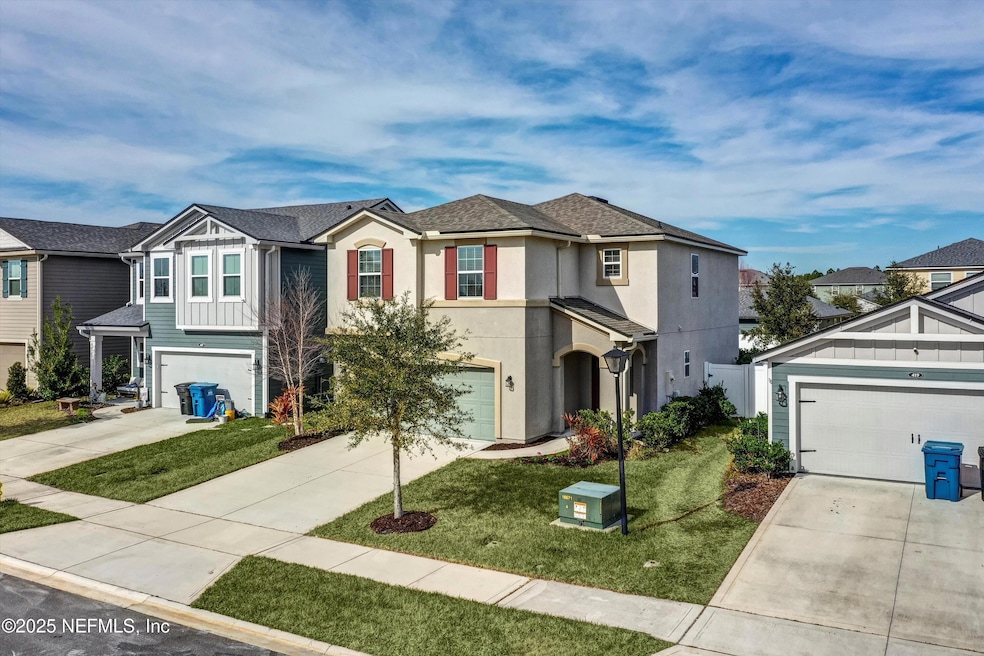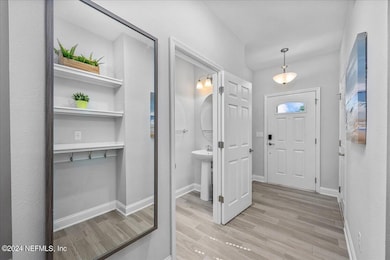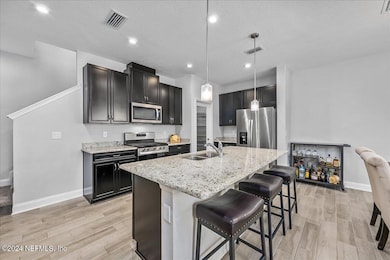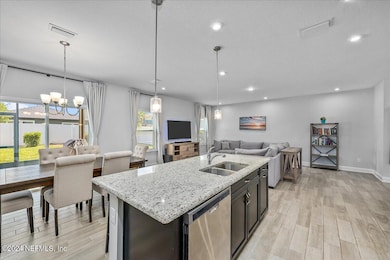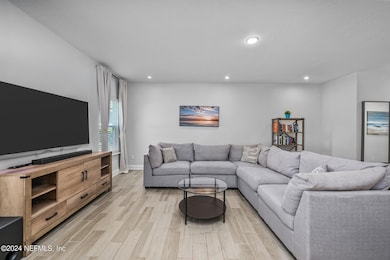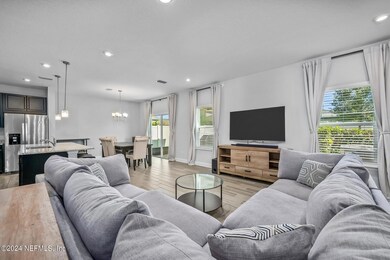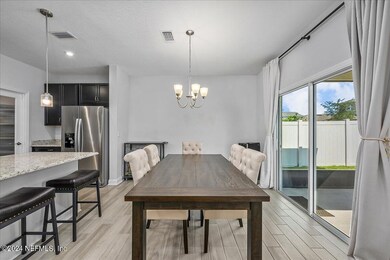
411 Narrowleaf Dr Saint Johns, FL 32259
RiverTown NeighborhoodEstimated payment $3,134/month
Highlights
- Boat Dock
- Fitness Center
- Open Floorplan
- Freedom Crossing Academy Rated A
- Home fronts a pond
- Clubhouse
About This Home
Welcome to your dream home in the highly sought-after Rivertown community! This stunning 3-bedroom, 2.5-bath residence offers an open floor plan with a loft, casual dining, and a spacious, fenced yard perfect for entertaining family and friends. As you step inside, you'll be greeted by beautiful wood-like tile floors and a modern light color palette that flows throughout the home. The well-equipped kitchen boasts solid surface countertops, stainless steel appliances, a large island, and ample cabinet storage space. The kitchen seamlessly connects to the casual dining area and family room, creating an ideal space for gatherings. Relax in the privacy of the screened lanai or enjoy outdoor activities in the large, fenced yard. The primary suite features a generous walk-in closet and a spa-inspired bathroom with double vanities, a soaking tub, and a walk-in shower. With a loft and two additional bedrooms, this home offers endless possibilities. Located in St. Johns County, Rivertown is renowned for its top-rated schools and convenient access to everything you need. Community amenities include a clubhouse, swimming pool, tennis courts, playgrounds, an exercise room, and much more. Don't miss the opportunity to make this beautiful home yours! Welcome home!
Home Details
Home Type
- Single Family
Est. Annual Taxes
- $5,524
Year Built
- Built in 2020
Lot Details
- 4,356 Sq Ft Lot
- Home fronts a pond
- Vinyl Fence
- Back Yard Fenced
HOA Fees
- $5 Monthly HOA Fees
Parking
- 2 Car Garage
Home Design
- Traditional Architecture
- Shingle Roof
- Siding
Interior Spaces
- 2,062 Sq Ft Home
- 2-Story Property
- Open Floorplan
- Ceiling Fan
- Entrance Foyer
- Screened Porch
- Fire and Smoke Detector
Kitchen
- Breakfast Bar
- Gas Range
- Microwave
- Dishwasher
- Kitchen Island
- Disposal
Flooring
- Carpet
- Tile
Bedrooms and Bathrooms
- 3 Bedrooms
- Walk-In Closet
- Bathtub With Separate Shower Stall
Laundry
- Laundry on upper level
- Dryer
- Front Loading Washer
Schools
- Cunningham Creek Elementary School
- Switzerland Point Middle School
- Bartram Trail High School
Utilities
- Central Heating and Cooling System
- Natural Gas Connected
- Tankless Water Heater
Listing and Financial Details
- Assessor Parcel Number 0007132340
Community Details
Overview
- Rivertown Subdivision
Amenities
- Clubhouse
Recreation
- Boat Dock
- Tennis Courts
- Pickleball Courts
- Community Playground
- Fitness Center
- Children's Pool
- Park
- Dog Park
- Jogging Path
Map
Home Values in the Area
Average Home Value in this Area
Tax History
| Year | Tax Paid | Tax Assessment Tax Assessment Total Assessment is a certain percentage of the fair market value that is determined by local assessors to be the total taxable value of land and additions on the property. | Land | Improvement |
|---|---|---|---|---|
| 2024 | $5,524 | $278,022 | -- | -- |
| 2023 | $5,524 | $269,924 | $0 | $0 |
| 2022 | $5,418 | $262,062 | $0 | $0 |
| 2021 | $5,204 | $254,429 | $0 | $0 |
| 2020 | $3,071 | $65,000 | $0 | $0 |
Property History
| Date | Event | Price | Change | Sq Ft Price |
|---|---|---|---|---|
| 03/05/2025 03/05/25 | Off Market | $479,000 | -- | -- |
| 03/05/2025 03/05/25 | For Sale | $479,000 | 0.0% | $232 / Sq Ft |
| 11/19/2024 11/19/24 | Price Changed | $479,000 | -2.0% | $232 / Sq Ft |
| 10/23/2024 10/23/24 | Price Changed | $489,000 | -2.0% | $237 / Sq Ft |
| 07/10/2024 07/10/24 | Price Changed | $499,000 | -1.2% | $242 / Sq Ft |
| 06/27/2024 06/27/24 | Price Changed | $505,000 | -1.0% | $245 / Sq Ft |
| 06/01/2024 06/01/24 | For Sale | $510,000 | -- | $247 / Sq Ft |
Deed History
| Date | Type | Sale Price | Title Company |
|---|---|---|---|
| Quit Claim Deed | -- | Attorney | |
| Special Warranty Deed | $293,490 | Sheffield & Boatright Ttl Sv |
Mortgage History
| Date | Status | Loan Amount | Loan Type |
|---|---|---|---|
| Open | $304,055 | VA |
Similar Homes in the area
Source: realMLS (Northeast Florida Multiple Listing Service)
MLS Number: 2029054
APN: 000713-2340
- 383 Narrowleaf Dr
- 103 Vicksburg Dr
- 805 Chandler Dr
- 559 Narrowleaf Dr
- 84 Ruskin Dr
- 638 Chandler Dr
- 104 Chandler Dr
- 592 Chandler Dr
- 64 Whirlaway Ct
- 277 Chandler Dr
- 113 Footbridge Rd
- 497 Chandler Dr
- 470 Chandler Dr
- 56 Footbridge Rd
- 367 Footbridge Rd
- 243 Olivette St
- 393 Footbridge Rd
- 352 Footbridge Rd
- 1637 Orange Branch Trail
- 485 Footbridge Rd
