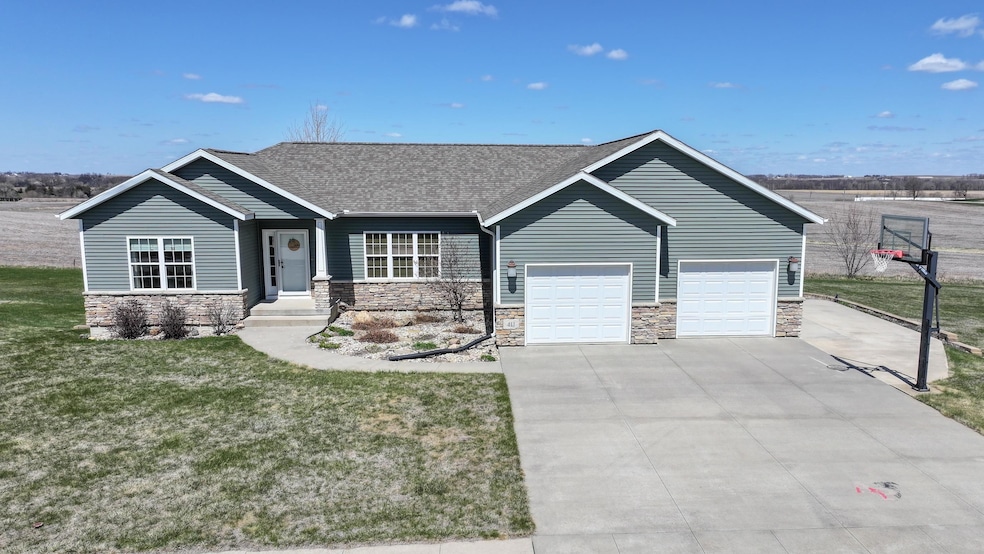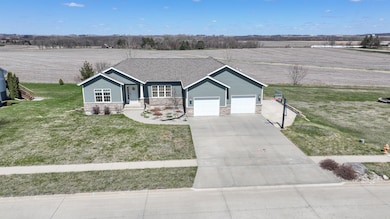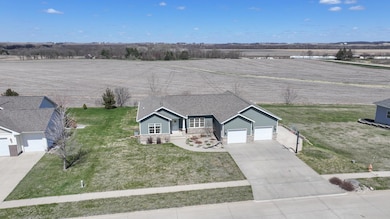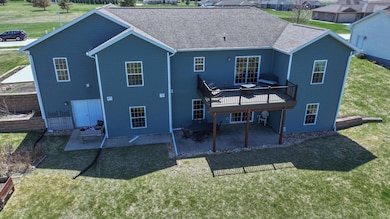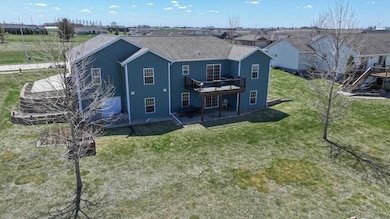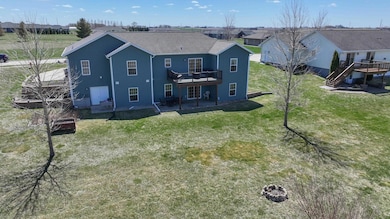
411 Nicklaus Dr Parkersburg, IA 50665
Estimated payment $2,686/month
Highlights
- Golf Course View
- Forced Air Heating and Cooling System
- Water Softener is Owned
- 2 Car Attached Garage
About This Home
Spacious ranch-style home in Legend Trail Development. Home offers over 1,700 of finished sq feet on main level & additional 1,250 finished sq feet in basement. This property features stunning views of open fields & tranquil valley which is perfect for quiet evenings on the newly added large composite deck.....The main floor boosts an open-concept layout featuring eat-in kitchen and nice sized island-ideal for hosting and everyday living. Enjoy the comfort of two main floor bedrooms including master bedroom along with another full bath & office/study room + main floor laundry area. The interior has been freshly repainted & includes updated flooring, newer appliances + dual thermostats (one on main & one for basement). The walkout lower level is perfect for entertaining or extended family living with rec/family room area, two more bedrooms + 3/4 bath. There is a bonus room/workout area & a convenient under house shed area w/double doors. Additional features include two-car attached garage, extra off-street parking area, water softener, sump pump and more...This home will check all your boxes-peaceful surroundings and ample space.
Home Details
Home Type
- Single Family
Est. Annual Taxes
- $5,730
Year Built
- Built in 2012
Lot Details
- 0.39 Acre Lot
- Lot Dimensions are 105 x 159
HOA Fees
- $8 Monthly HOA Fees
Parking
- 2 Car Attached Garage
Home Design
- Concrete Foundation
- Asphalt Roof
- Vinyl Siding
Interior Spaces
- 2,958 Sq Ft Home
- Golf Course Views
- Laundry on main level
Kitchen
- Free-Standing Range
- Built-In Microwave
- Dishwasher
Bedrooms and Bathrooms
- 4 Bedrooms
- 1 Bathroom
Partially Finished Basement
- Walk-Out Basement
- Sump Pump
Schools
- Aplington/Parkersburg Elementary And Middle School
- Aplington/Parkersburg High School
Utilities
- Forced Air Heating and Cooling System
- Water Softener is Owned
Listing and Financial Details
- Assessor Parcel Number 1529401005
Map
Home Values in the Area
Average Home Value in this Area
Tax History
| Year | Tax Paid | Tax Assessment Tax Assessment Total Assessment is a certain percentage of the fair market value that is determined by local assessors to be the total taxable value of land and additions on the property. | Land | Improvement |
|---|---|---|---|---|
| 2024 | $5,730 | $365,320 | $27,830 | $337,490 |
| 2023 | $5,638 | $365,320 | $27,830 | $337,490 |
| 2022 | $5,442 | $316,830 | $27,830 | $289,000 |
| 2021 | $5,356 | $316,830 | $27,830 | $289,000 |
| 2020 | $5,356 | $282,420 | $27,830 | $254,590 |
| 2019 | $4,940 | $260,060 | $27,830 | $254,590 |
| 2018 | $4,962 | $260,060 | $0 | $0 |
| 2017 | $4,962 | $260,060 | $0 | $0 |
| 2016 | $4,556 | $236,820 | $0 | $0 |
| 2015 | $4,556 | $236,820 | $0 | $0 |
| 2014 | $4,692 | $226,220 | $0 | $0 |
Property History
| Date | Event | Price | Change | Sq Ft Price |
|---|---|---|---|---|
| 04/21/2025 04/21/25 | Pending | -- | -- | -- |
| 04/15/2025 04/15/25 | For Sale | $494,900 | -- | $167 / Sq Ft |
Deed History
| Date | Type | Sale Price | Title Company |
|---|---|---|---|
| Warranty Deed | $22,000 | None Available |
Mortgage History
| Date | Status | Loan Amount | Loan Type |
|---|---|---|---|
| Open | $120,000 | New Conventional |
Similar Homes in Parkersburg, IA
Source: Northeast Iowa Regional Board of REALTORS®
MLS Number: NBR20251641
APN: 1529401005
- 1603 Hogan Alley
- 1501 Watson Way
- 1415 Watson Way
- 32561 Newell Ave
- 804 Florence St
- 806 Florence St
- 1205 Wemple St
- 1103 Commerce Ave
- 1212 Grant St
- 1208 Grant St
- 1206 Grant St
- 209 Brookside Dr
- 207 Brookside Dr
- Conn Street Unit Parcel 1531202017
- 901 Grant St
- 509 Lincoln St
- 801 3rd Ave
- 402 1st St
- 208 1st St
- 802 Hwy 57
