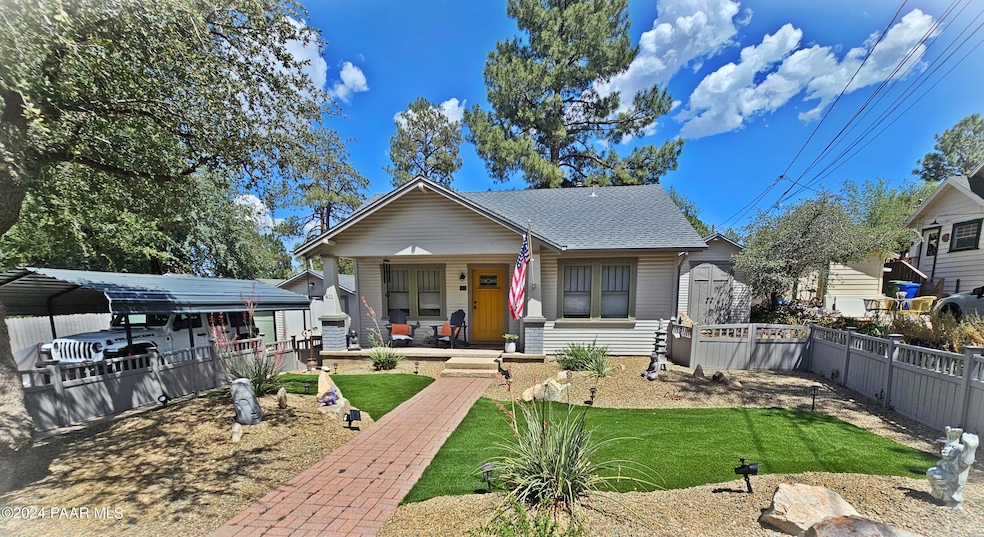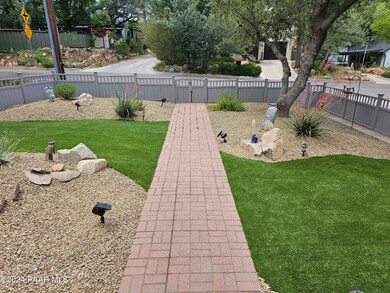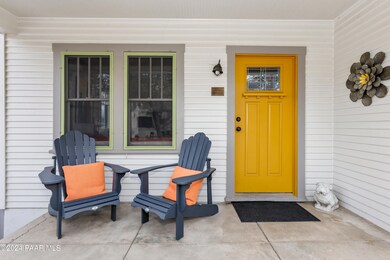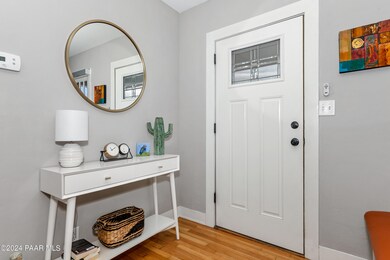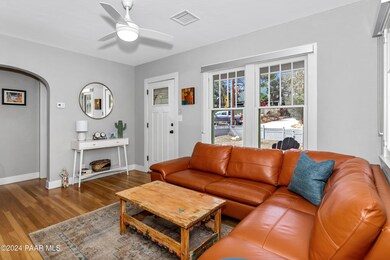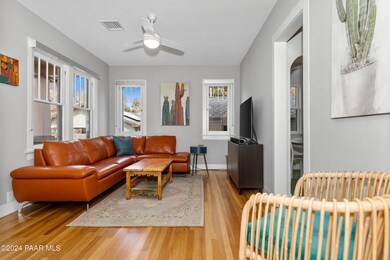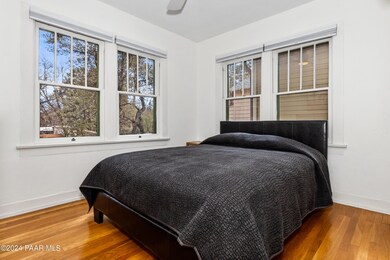
411 Perry St Prescott, AZ 86303
Highlights
- Views of Trees
- Pine Trees
- Wood Flooring
- Lincoln Elementary School Rated A-
- Deck
- Solid Surface Countertops
About This Home
As of October 2024Charming turn-key, move-in ready Cottage. Vintage Bungalow featuring modern amenities and multiple up-grades. Located in the desirable Prescott Historic District, less than a mile to downtown & only minutes to Thumb Butte w/ miles of Trails. Property amenities include: Hardwood Flooring, Tiled Bathrooms, Custom Kitchen & Cabinetry, Central A/C and Tankless Water Heater. In addition, there is a nicely converted ''Guest Studio''. Extra space for guests, office & more. Also, you will find a large Storage Shed at the side of the home. Surrounded by pines & oak trees w/ tidy low maintenance landscaping. Feel the warmth of this cozy home, which makes the most of its bright & charming space. Imagine sitting on its covered front porch sipping a drink or BBQing on the back deck, entertaining frien
Last Buyer's Agent
NON MEMBER
NON-MEMBER
Home Details
Home Type
- Single Family
Est. Annual Taxes
- $405
Year Built
- Built in 1929
Lot Details
- 3,660 Sq Ft Lot
- Back Yard Fenced
- Perimeter Fence
- Drip System Landscaping
- Native Plants
- Gentle Sloping Lot
- Pine Trees
- Historic Home
- Property is zoned SF-9
Property Views
- Trees
- Rock
Home Design
- Cottage
- Pillar, Post or Pier Foundation
- Wood Frame Construction
- Composition Roof
Interior Spaces
- 920 Sq Ft Home
- 1-Story Property
- Ceiling Fan
- Drapes & Rods
- Wood Frame Window
- Combination Kitchen and Dining Room
- Crawl Space
- Fire and Smoke Detector
- Washer and Dryer Hookup
Kitchen
- Eat-In Kitchen
- Convection Oven
- Gas Range
- Microwave
- Dishwasher
- ENERGY STAR Qualified Appliances
- Solid Surface Countertops
Flooring
- Wood
- Tile
- Vinyl
Bedrooms and Bathrooms
- 3 Bedrooms
- 2 Bathrooms
Parking
- 1 Parking Space
- 1 Detached Carport Space
- Driveway with Pavers
Outdoor Features
- Deck
- Covered patio or porch
- Separate Outdoor Workshop
- Shed
Utilities
- Forced Air Heating and Cooling System
- Heat Pump System
- Heating System Uses Natural Gas
- 220 Volts
- Phone Available
- Cable TV Available
Community Details
- No Home Owners Association
Listing and Financial Details
- Assessor Parcel Number 54
Map
Home Values in the Area
Average Home Value in this Area
Property History
| Date | Event | Price | Change | Sq Ft Price |
|---|---|---|---|---|
| 10/15/2024 10/15/24 | Sold | $500,000 | +0.2% | $543 / Sq Ft |
| 09/13/2024 09/13/24 | Pending | -- | -- | -- |
| 09/10/2024 09/10/24 | Price Changed | $499,000 | -3.9% | $542 / Sq Ft |
| 08/05/2024 08/05/24 | Price Changed | $519,000 | -2.4% | $564 / Sq Ft |
| 07/30/2024 07/30/24 | Price Changed | $532,000 | -1.5% | $578 / Sq Ft |
| 07/24/2024 07/24/24 | Price Changed | $540,000 | -1.8% | $587 / Sq Ft |
| 07/24/2024 07/24/24 | For Sale | $549,900 | 0.0% | $598 / Sq Ft |
| 07/15/2024 07/15/24 | Pending | -- | -- | -- |
| 06/24/2024 06/24/24 | Price Changed | $549,900 | -1.4% | $598 / Sq Ft |
| 06/13/2024 06/13/24 | Price Changed | $557,900 | -1.2% | $606 / Sq Ft |
| 06/03/2024 06/03/24 | For Sale | $564,900 | 0.0% | $614 / Sq Ft |
| 05/23/2024 05/23/24 | Off Market | $564,900 | -- | -- |
| 05/20/2024 05/20/24 | Price Changed | $564,900 | -0.9% | $614 / Sq Ft |
| 05/20/2024 05/20/24 | For Sale | $569,900 | 0.0% | $619 / Sq Ft |
| 05/08/2024 05/08/24 | Off Market | $569,900 | -- | -- |
| 05/07/2024 05/07/24 | For Sale | $569,900 | 0.0% | $619 / Sq Ft |
| 05/02/2024 05/02/24 | Price Changed | $569,900 | 0.0% | $619 / Sq Ft |
| 05/02/2024 05/02/24 | For Sale | $569,900 | +14.0% | $619 / Sq Ft |
| 04/29/2024 04/29/24 | Off Market | $500,000 | -- | -- |
| 04/21/2024 04/21/24 | Price Changed | $587,000 | +3.0% | $638 / Sq Ft |
| 04/12/2024 04/12/24 | For Sale | $569,900 | +10.9% | $619 / Sq Ft |
| 04/21/2023 04/21/23 | Sold | $514,000 | -1.0% | $714 / Sq Ft |
| 03/26/2023 03/26/23 | Pending | -- | -- | -- |
| 03/24/2023 03/24/23 | For Sale | $519,000 | 0.0% | $721 / Sq Ft |
| 03/22/2023 03/22/23 | Pending | -- | -- | -- |
| 03/18/2023 03/18/23 | For Sale | $519,000 | -- | $721 / Sq Ft |
Tax History
| Year | Tax Paid | Tax Assessment Tax Assessment Total Assessment is a certain percentage of the fair market value that is determined by local assessors to be the total taxable value of land and additions on the property. | Land | Improvement |
|---|---|---|---|---|
| 2024 | $405 | $24,675 | -- | -- |
| 2023 | $405 | $20,439 | $9,376 | $11,063 |
| 2022 | $397 | $16,775 | $7,497 | $9,278 |
| 2021 | $414 | $16,352 | $7,027 | $9,325 |
| 2020 | $415 | $0 | $0 | $0 |
| 2019 | $409 | $0 | $0 | $0 |
| 2018 | $395 | $0 | $0 | $0 |
| 2017 | $377 | $0 | $0 | $0 |
| 2016 | $379 | $0 | $0 | $0 |
| 2015 | $364 | $0 | $0 | $0 |
| 2014 | -- | $0 | $0 | $0 |
Mortgage History
| Date | Status | Loan Amount | Loan Type |
|---|---|---|---|
| Previous Owner | $60,000 | Future Advance Clause Open End Mortgage | |
| Previous Owner | $136,500 | New Conventional | |
| Previous Owner | $144,000 | New Conventional |
Deed History
| Date | Type | Sale Price | Title Company |
|---|---|---|---|
| Warranty Deed | $500,000 | Empire Title | |
| Warranty Deed | $514,000 | Yavapai Title Agency | |
| Warranty Deed | -- | Yavapai Title | |
| Warranty Deed | $180,000 | Pioneer Title Agency Inc |
Similar Homes in Prescott, AZ
Source: Prescott Area Association of REALTORS®
MLS Number: 1063512
APN: 109-07-054
- 433 Perry St
- 716 Country Club Dr
- 724 Country Club Dr
- 374 Park Ave
- 850 Country Club Dr
- 532 N Hassayampa Dr
- 520 W Leroux St
- 505 W Leroux St
- 280 Looking Glass Dr
- 250 Anderson Rd
- 671 Copper Basin Rd
- 507 Mesa Dr
- 511 Canyon Springs Rd
- 631 Highland Ave
- 709 E Pine Knoll Dr
- 217 Bridge St
- 2440 S Summit Ave
- 208 S Summit Ave
- 204 S Summit Ave
- 333 W Leroux St Unit 7
