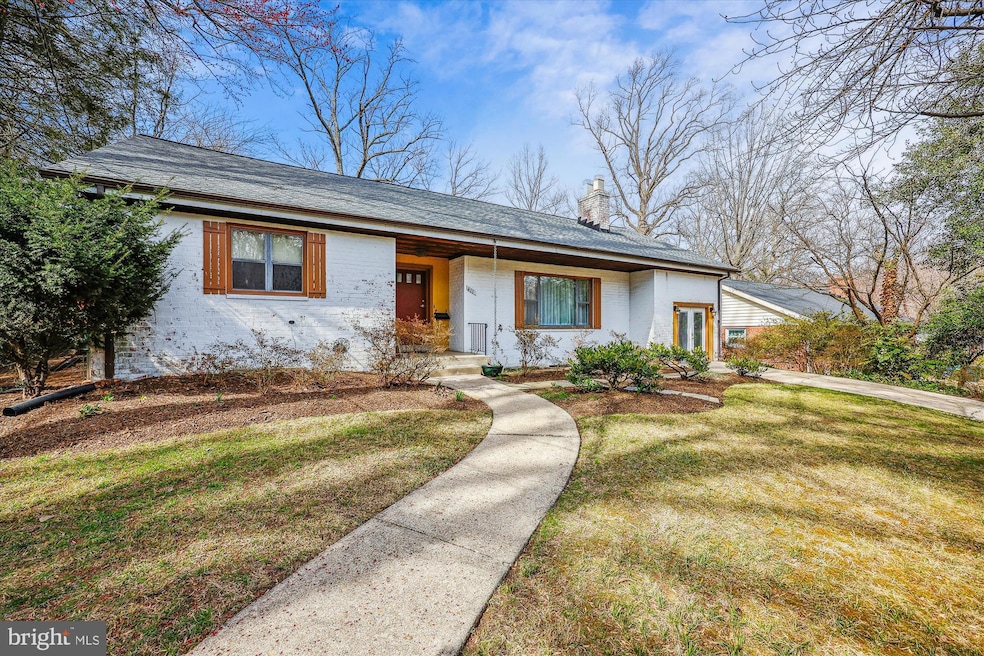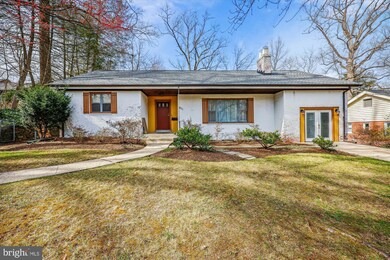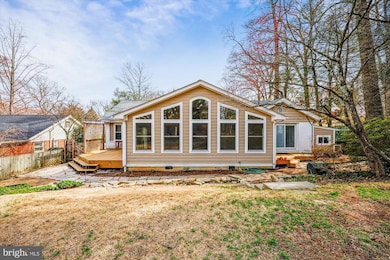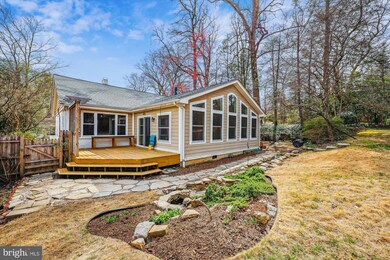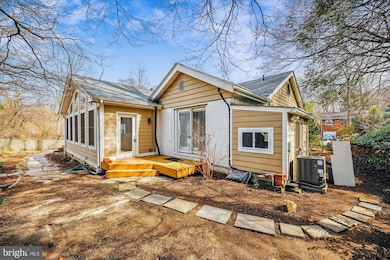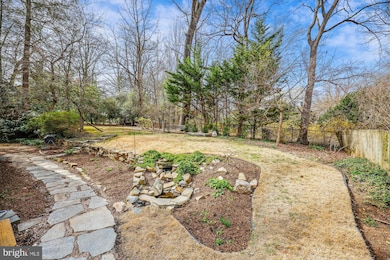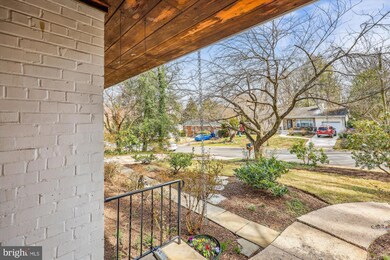
411 Pershing Dr Silver Spring, MD 20910
Silver Spring Park NeighborhoodEstimated payment $6,082/month
Highlights
- Open Floorplan
- Dual Staircase
- Recreation Room
- Sligo Creek Elementary School Rated A
- Deck
- 2-minute walk to Sligo-Bennington Neighborhood Park
About This Home
Experience spacious living in this charming brick home located in the heart of downtown Silver Spring. The property boasts a substantial rear addition, creating an expansive living area and an open floor plan ideal for entertaining. It’s within walking distance of the Sligo Creek Hiking Trail and only 1.6 miles from the Silver Spring Metro Station.
Looking for a one-car garage? The space is available! By simply installing a door, you can easily convert it into a functional one-car garage.
As you enter this three-bedroom, three-bath home, you'll notice hardwood floors and many windows throughout the main level. Step down from the foyer into the living room, which features a wood-burning fireplace, brick surround and built-ins, and a large picture window.
The kitchen has been beautifully remodeled and features a pocket door, stainless steel appliances, trash compactor, a spacious island, granite countertops, updated cabinets, a built-in pantry, a wine rack, a microwave, a trash compactor, and recessed lighting.
You can access a spacious family room addition from the kitchen. This room features a high cathedral ceiling and clerestory windows along the back wall, allowing for maximum natural light and providing a beautiful backyard view. It has a ceiling fan, a stone gas fireplace, and a sliding glass door that opens to a deck. The deck includes a built-in granite table and a gas hook-up for a grill. Additionally, an office adjacent to the kitchen is filled with abundant windows and a distinctive brick wall that adds charm to the space.
The hallway features an extensive floored attic with pull-down stairs, a large cedar closet, and an attic fan. Off the hallway is the primary bedroom with an ensuite bathroom with a tiled floor and a shower with tile surround. This bedroom also has a ceiling fan, a sizable wall closet with an Elfa closet organizer, and Pella Fsliding doors with built-in blinds and a screen, that leads to a deck and overlooks a beautifully landscaped wooded backyard with a fountain, slated garden wall, stone walkway and shed.
In addition, you will find two more bedrooms; one of them has knotty pine walls. A full-hall bathroom features a combined shower and tub, a tiled floor, and partially tiled walls.
You can access the finished lower level through two separate entrances: one from the kitchen and the other from the family room. This level features new flooring and includes a recreational room, a bonus room, a full bathroom, a cedar-lined closet, and two large storage areas for ample storage and the flexibility to add additional finished space. Additionally, there is a second kitchen with a butcher block breakfast counter and a laundry room equipped with cabinets, a sink, a folding area, a washer, and a dryer.
As a bonus, you can enjoy the convenience of a central vacuum cleaner for easy maintenance and the benefits of a new roof and an HVAC system estimated to be five years old.
Don't miss this chance to enjoy a home in the Seven Oaks neighborhood, which provides easy access to parks, biking and walking paths, major highways, and all the amenities of Silver Spring, including restaurants and shops.
Home Details
Home Type
- Single Family
Est. Annual Taxes
- $9,377
Year Built
- Built in 1951
Lot Details
- 0.27 Acre Lot
- Stone Retaining Walls
- Backs to Trees or Woods
- Property is zoned R60
Parking
- Driveway
Home Design
- Traditional Architecture
- Brick Exterior Construction
- Architectural Shingle Roof
- Concrete Perimeter Foundation
Interior Spaces
- Property has 2 Levels
- Open Floorplan
- Central Vacuum
- Dual Staircase
- Built-In Features
- Crown Molding
- Brick Wall or Ceiling
- Cathedral Ceiling
- Ceiling Fan
- Recessed Lighting
- Wood Burning Fireplace
- Fireplace With Glass Doors
- Stone Fireplace
- Fireplace Mantel
- Brick Fireplace
- Gas Fireplace
- Atrium Windows
- Sliding Doors
- Family Room Off Kitchen
- Living Room
- Dining Area
- Den
- Recreation Room
- Bonus Room
- Storage Room
- Attic Fan
Kitchen
- Electric Oven or Range
- Built-In Microwave
- Dishwasher
- Stainless Steel Appliances
- Trash Compactor
- Disposal
Flooring
- Wood
- Carpet
- Laminate
- Ceramic Tile
Bedrooms and Bathrooms
- 3 Main Level Bedrooms
- En-Suite Primary Bedroom
- En-Suite Bathroom
- Bathtub with Shower
- Walk-in Shower
Laundry
- Laundry Room
- Dryer
- Washer
Partially Finished Basement
- Connecting Stairway
- Shelving
- Laundry in Basement
Outdoor Features
- Deck
- Exterior Lighting
- Shed
Utilities
- Central Heating and Cooling System
- Heat Pump System
- Vented Exhaust Fan
- Electric Baseboard Heater
- Underground Utilities
- Natural Gas Water Heater
Community Details
- No Home Owners Association
- Seven Oaks Subdivision
Listing and Financial Details
- Tax Lot 30
- Assessor Parcel Number 161301035926
Map
Home Values in the Area
Average Home Value in this Area
Tax History
| Year | Tax Paid | Tax Assessment Tax Assessment Total Assessment is a certain percentage of the fair market value that is determined by local assessors to be the total taxable value of land and additions on the property. | Land | Improvement |
|---|---|---|---|---|
| 2024 | $9,377 | $751,000 | $330,400 | $420,600 |
| 2023 | $8,272 | $717,000 | $0 | $0 |
| 2022 | $7,498 | $683,000 | $0 | $0 |
| 2021 | $6,320 | $649,000 | $330,400 | $318,600 |
| 2020 | $6,320 | $627,000 | $0 | $0 |
| 2019 | $6,500 | $605,000 | $0 | $0 |
| 2018 | $6,238 | $583,000 | $330,400 | $252,600 |
| 2017 | $6,080 | $559,567 | $0 | $0 |
| 2016 | -- | $536,133 | $0 | $0 |
| 2015 | $4,356 | $512,700 | $0 | $0 |
| 2014 | $4,356 | $512,700 | $0 | $0 |
Property History
| Date | Event | Price | Change | Sq Ft Price |
|---|---|---|---|---|
| 03/21/2025 03/21/25 | For Sale | $949,900 | -- | $326 / Sq Ft |
Deed History
| Date | Type | Sale Price | Title Company |
|---|---|---|---|
| Deed | $225,000 | -- |
Mortgage History
| Date | Status | Loan Amount | Loan Type |
|---|---|---|---|
| Open | $235,000 | Credit Line Revolving | |
| Closed | $356,700 | New Conventional | |
| Closed | $50,000 | Credit Line Revolving | |
| Closed | $395,000 | Stand Alone Second | |
| Closed | $378,000 | Stand Alone Second | |
| Closed | $100,000 | Credit Line Revolving |
Similar Homes in Silver Spring, MD
Source: Bright MLS
MLS Number: MDMC2168486
APN: 13-01035926
- 420 Greenbrier Dr
- 507 Ellsworth Dr
- 9202 Worth Ave
- 9201 Three Oaks Dr
- 9238 Three Oaks Dr
- 9226 Three Oaks Dr
- 9207 Summit Rd
- 605 Dartmouth Ave
- 122 Hamilton Ave
- 201 Franklin Ave
- 1202 Edgevale Rd
- 9014 Fairview Rd
- 700 Roeder Rd Unit 603
- 9123 Eton Rd
- 9138 Eton Rd
- 1212 Dale Dr
- 8720 Manchester Rd Unit 4
- 3 Melbourne Ave
- 1200 Highland Dr
- 8601 Manchester Rd Unit 217
