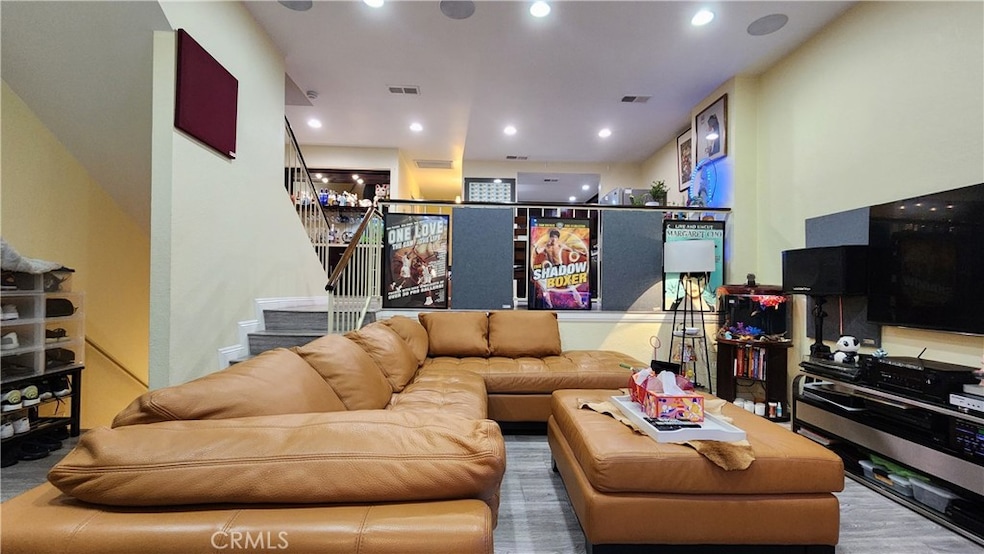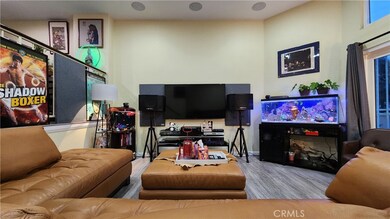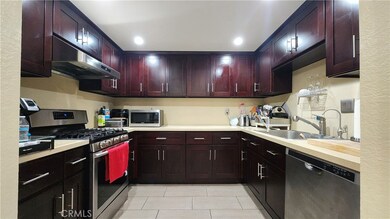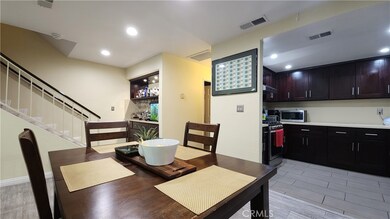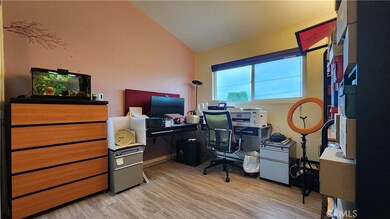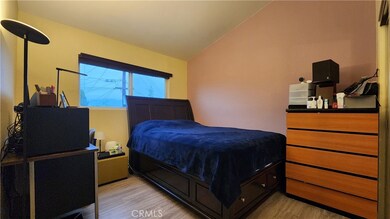
411 Sefton Ave Unit C Monterey Park, CA 91755
Estimated payment $5,185/month
Highlights
- Primary Bedroom Suite
- 0.59 Acre Lot
- Dual Staircase
- Garvey (Richard) Intermediate School Rated A-
- Open Floorplan
- Cathedral Ceiling
About This Home
Welcome to this updated 3-bedroom, 2-bathroom townhome offering 1,433 square feet of spacious, open-concept living in one of the most convenient pockets of Monterey Park. Walking distance to all the shops, restaurants, and grocery stores along Garvey Avenue, this home is also situated within the boundaries of award-winning schools.Inside, you'll find a spacious living room perfect for entertaining, complete with built-in speakers for a surround sound experience. The living, kitchen, and dining areas flow seamlessly together, anchored by a thoughtfully updated kitchen. A stylish dry bar adds a touch of sophistication for hosting guests or relaxing at home.Enjoy the added privacy of an enclosed front patio, perfect for morning coffee or dining al fresco. The attached extra-long 2-car garage offers ample space for parking and storage, plus a bonus storage room for added convenience.Located in a well-maintained 11-unit building with high owner occupancy, this home benefits from a proactive HOA that has approved a full exterior repaint and additional repairs, all scheduled for completion in the summer of 2025.Don’t miss the opportunity to own a turnkey home in a highly sought-after neighborhood where comfort, convenience, and community come together.
Open House Schedule
-
Saturday, April 26, 20252:00 to 5:00 pm4/26/2025 2:00:00 PM +00:004/26/2025 5:00:00 PM +00:00Add to Calendar
-
Sunday, April 27, 20252:00 to 5:00 pm4/27/2025 2:00:00 PM +00:004/27/2025 5:00:00 PM +00:00Add to Calendar
Townhouse Details
Home Type
- Townhome
Est. Annual Taxes
- $3,956
Year Built
- Built in 1981
HOA Fees
- $250 Monthly HOA Fees
Parking
- 2 Car Attached Garage
- Parking Available
- Two Garage Doors
Interior Spaces
- 1,433 Sq Ft Home
- 3-Story Property
- Open Floorplan
- Dual Staircase
- Dry Bar
- Cathedral Ceiling
- Recessed Lighting
- Double Pane Windows
- Family Room Off Kitchen
- Combination Dining and Living Room
- Storage
- Laminate Flooring
Kitchen
- Open to Family Room
- Eat-In Kitchen
- Gas Range
- Dishwasher
- Quartz Countertops
Bedrooms and Bathrooms
- 3 Bedrooms
- Primary Bedroom Suite
- Walk-In Closet
- 2 Full Bathrooms
- Quartz Bathroom Countertops
- Walk-in Shower
Laundry
- Laundry Room
- Laundry in Garage
- Dryer
- Washer
Outdoor Features
- Balcony
- Enclosed patio or porch
- Exterior Lighting
Additional Features
- Two or More Common Walls
- Suburban Location
- Central Heating and Cooling System
Community Details
- 11 Units
- Fortune Villas HOA, Phone Number (323) 268-1800
- Ampac Management Group HOA
Listing and Financial Details
- Tax Lot 1
- Tax Tract Number 37242
- Assessor Parcel Number 5259004087
- $356 per year additional tax assessments
Map
Home Values in the Area
Average Home Value in this Area
Tax History
| Year | Tax Paid | Tax Assessment Tax Assessment Total Assessment is a certain percentage of the fair market value that is determined by local assessors to be the total taxable value of land and additions on the property. | Land | Improvement |
|---|---|---|---|---|
| 2024 | $3,956 | $272,720 | $66,201 | $206,519 |
| 2023 | $3,826 | $267,373 | $64,903 | $202,470 |
| 2022 | $3,657 | $262,131 | $63,631 | $198,500 |
| 2021 | $3,633 | $256,992 | $62,384 | $194,608 |
| 2019 | $3,500 | $249,372 | $60,535 | $188,837 |
| 2018 | $3,465 | $244,484 | $59,349 | $185,135 |
| 2016 | $3,196 | $234,993 | $57,046 | $177,947 |
| 2015 | $3,134 | $231,465 | $56,190 | $175,275 |
| 2014 | $3,096 | $226,932 | $55,090 | $171,842 |
Property History
| Date | Event | Price | Change | Sq Ft Price |
|---|---|---|---|---|
| 04/19/2025 04/19/25 | For Sale | $825,000 | -- | $576 / Sq Ft |
Deed History
| Date | Type | Sale Price | Title Company |
|---|---|---|---|
| Grant Deed | -- | Pacific Coast Title Company | |
| Grant Deed | -- | Pacific Coast Title Company |
Mortgage History
| Date | Status | Loan Amount | Loan Type |
|---|---|---|---|
| Open | $139,000 | New Conventional | |
| Previous Owner | $287,000 | New Conventional | |
| Previous Owner | $225,000 | Credit Line Revolving | |
| Previous Owner | $77,000 | Credit Line Revolving | |
| Previous Owner | $187,000 | Unknown | |
| Previous Owner | $29,000 | Credit Line Revolving |
Similar Home in Monterey Park, CA
Source: California Regional Multiple Listing Service (CRMLS)
MLS Number: DW25086510
APN: 5259-004-087
- 400 S Alhambra Ave
- 521 Sefton Ave Unit E
- 519 Sefton Ave Unit D
- 531 Sefton Ave
- 436 Russell Ave
- 425 Pomelo Ave Unit F
- 418 S Lincoln Ave
- 825 E Newmark Ave Unit A
- 351 S Lincoln Ave Unit A & B
- 405 S Lincoln Ave
- 522 Cecil St
- 616 S Lincoln Ave
- 199 N Nicholson Ave
- 193 N Nicholson Ave
- 411 S Garfield Ave Unit 72
- 745 Metro Dr
- 9042 E Garvey Ave Unit 10
- 2203 Kays Ave
- 321 N Orange Ave Unit 209
- 7531 Wilmar Place
