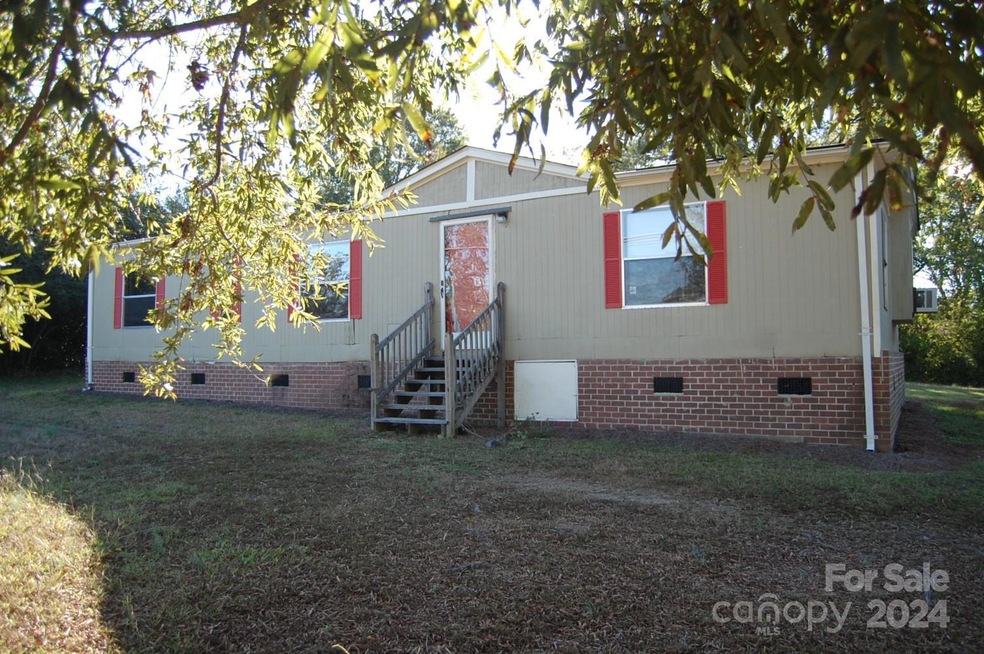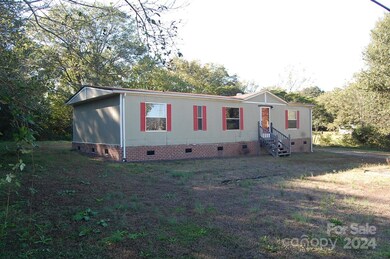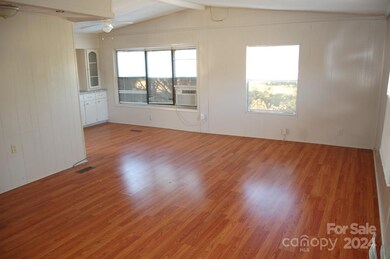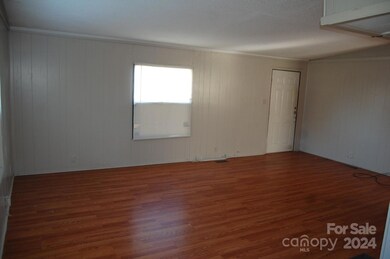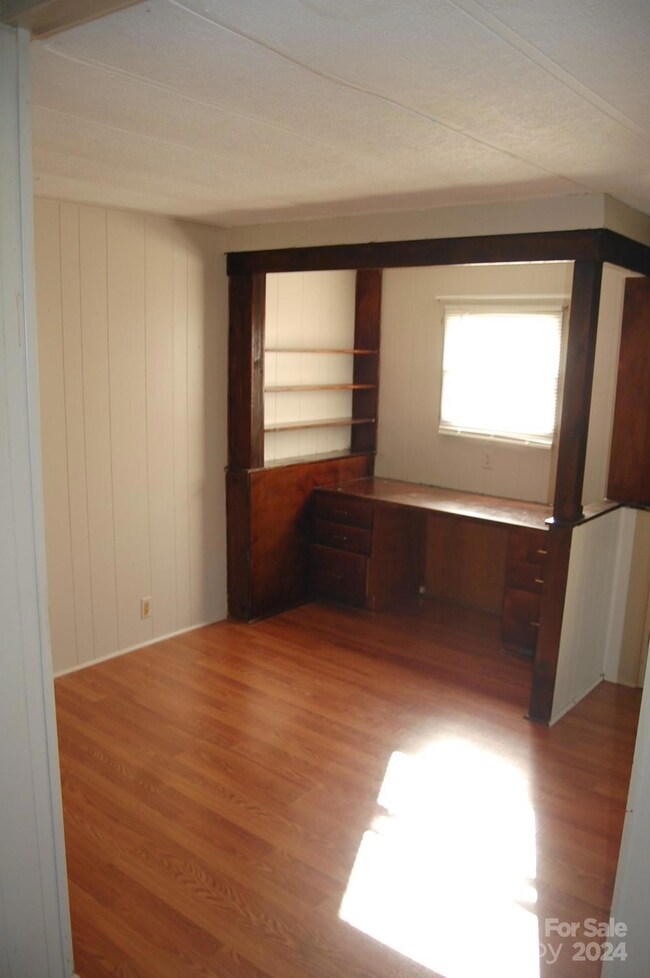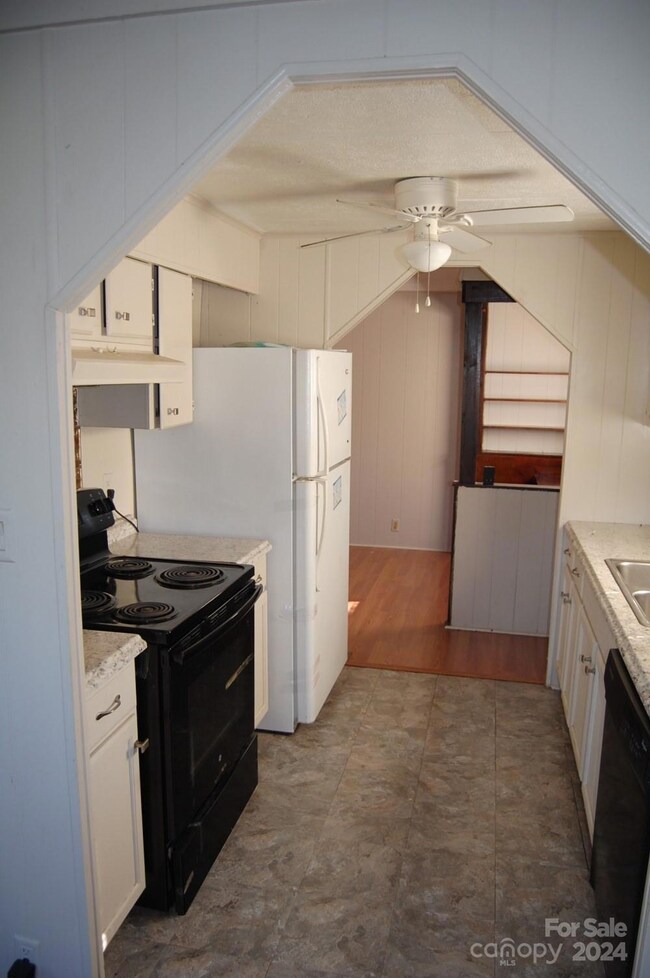411 van Eudy Rd Marshville, NC 28103
Highlights
- Ranch Style House
- Level Lot
- Vinyl Flooring
- Central Air
- Wood Siding
About This Home
As of November 2024Bring your imagination and build equity with this one! Three bedrooms two bathrooms - ranch style home on brick and pier foundation. Crawlspace has plastic down. This layout has open living and dining area. Galley style kitchen at rear of the home. Laundry / utility room has a door to the backyard making it ideal for a mud room area. You will be surprised by the primary suite and its own bathroom at this price point. Two guest bedrooms share the hall bathroom. Nearly level lot is clear in the middle with private rear yard - large oak tree toward the rear lot line shades the late afternoon sun. City utilities are already in place and lots of off street parking available. Quite location less than a mile to the downtown restaurants, town hall, coffee shop, auction house and more. Discover this opportunity so close to downtown Marshville now!
Last Agent to Sell the Property
Keller Williams South Park Brokerage Email: davidluyster@gmail.com License #247374

Last Buyer's Agent
Non Member
Canopy Administration
Property Details
Home Type
- Modular Prefabricated Home
Est. Annual Taxes
- $423
Year Built
- Built in 1982
Lot Details
- Lot Dimensions are 125 x 146 x 123 x 147
- Level Lot
- Open Lot
Home Design
- Ranch Style House
- Wood Siding
- Metal Siding
Interior Spaces
- 840 Sq Ft Home
- Vinyl Flooring
- Crawl Space
- Electric Range
- Washer and Electric Dryer Hookup
Bedrooms and Bathrooms
- 3 Main Level Bedrooms
- 2 Full Bathrooms
Parking
- Driveway
- 4 Open Parking Spaces
Utilities
- Central Air
- Heat Pump System
- Electric Water Heater
Listing and Financial Details
- Assessor Parcel Number 02-318-013
Map
Home Values in the Area
Average Home Value in this Area
Property History
| Date | Event | Price | Change | Sq Ft Price |
|---|---|---|---|---|
| 11/27/2024 11/27/24 | Sold | $133,000 | -16.8% | $158 / Sq Ft |
| 11/01/2024 11/01/24 | Pending | -- | -- | -- |
| 10/16/2024 10/16/24 | For Sale | $159,900 | -- | $190 / Sq Ft |
Tax History
| Year | Tax Paid | Tax Assessment Tax Assessment Total Assessment is a certain percentage of the fair market value that is determined by local assessors to be the total taxable value of land and additions on the property. | Land | Improvement |
|---|---|---|---|---|
| 2024 | $423 | $34,900 | $19,300 | $15,600 |
| 2023 | $400 | $34,900 | $19,300 | $15,600 |
| 2022 | $400 | $34,900 | $19,300 | $15,600 |
| 2021 | $399 | $34,900 | $19,300 | $15,600 |
| 2020 | $351 | $26,480 | $14,080 | $12,400 |
| 2019 | $429 | $26,480 | $14,080 | $12,400 |
| 2018 | $429 | $26,480 | $14,080 | $12,400 |
| 2017 | $442 | $26,500 | $14,100 | $12,400 |
| 2016 | $430 | $26,480 | $14,080 | $12,400 |
| 2015 | $443 | $26,480 | $14,080 | $12,400 |
| 2014 | $264 | $27,070 | $13,460 | $13,610 |
Deed History
| Date | Type | Sale Price | Title Company |
|---|---|---|---|
| Warranty Deed | $133,000 | Morehead Title | |
| Warranty Deed | $133,000 | Morehead Title | |
| Warranty Deed | -- | None Listed On Document | |
| Warranty Deed | -- | None Available |
Source: Canopy MLS (Canopy Realtor® Association)
MLS Number: 4191204
APN: 02-318-013
- 720 Sanford St
- 6808 Austin Grove Church Rd
- 811 Sanford St
- 514 Clover Leaf Rd
- 309 N Elm St
- 318 N Elm St
- 5621 N Carolina 205
- 805 W Main St
- 606 N Elm St
- 110 College St
- 511 Hasty St
- 601 Hasty St
- 620 Elaine St
- 7014 E Marshville Blvd
- 407 Thomas St
- 7038 E Marshville Blvd
- #1 Hasty Rd
- #2 Hasty Rd
- #3 Hasty Rd
- 904 Mill St
