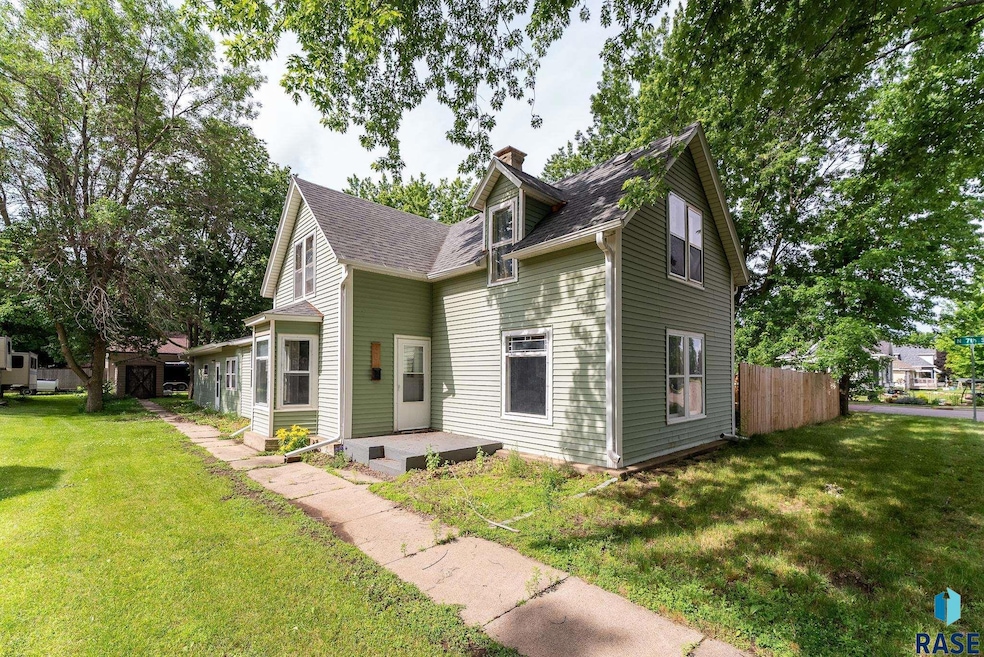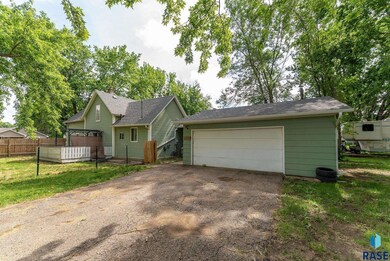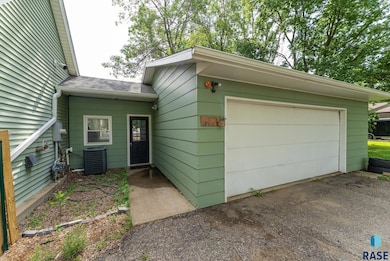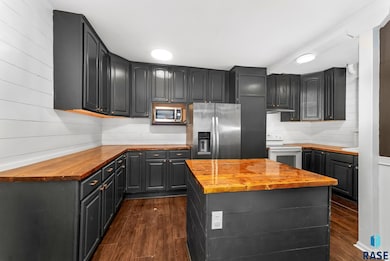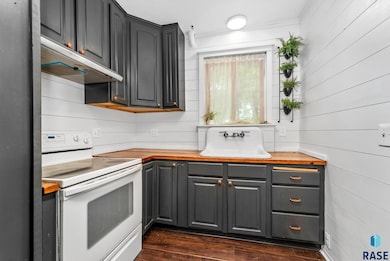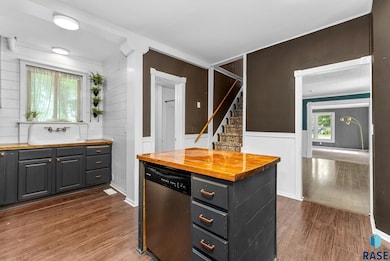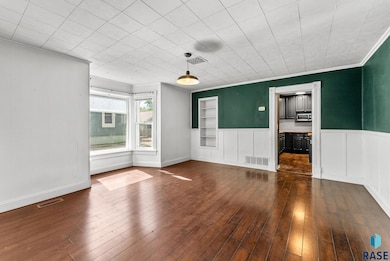
411 W Cedar St Beresford, SD 57004
Estimated payment $1,495/month
Highlights
- Deck
- Porch
- Landscaped with Trees
- Formal Dining Room
- 2 Car Attached Garage
- Tile Flooring
About This Home
Charming 1.5 story home offers a modern farmhouse feel, 3 bedrooms, 1 full bath, heated 2-car garage, and 1,559 square feet of functional living space. The inviting main level highlights an updated kitchen with farmhouse sink and butcherblock countertops, formal dining room with tons of natural light, a spacious living room, and full bath. Enjoy the additional space off the dining room, perfect for an office or kid’s play space. Handy main level laundry connects to the convenient breezeway/drop zone. Upper level includes 3 bedrooms. The partially fenced yard has large shade trees and creates a semi-private outdoor space great for entertaining or relaxing on the deck. Conveniently located in Beresford with just a quick 30-minute drive to Sioux Falls or Vermillion. SELLER FINANCING AVAILABLE
Home Details
Home Type
- Single Family
Est. Annual Taxes
- $1,874
Year Built
- Built in 1922
Lot Details
- 0.31 Acre Lot
- Lot Dimensions are 75x178
- Privacy Fence
- Landscaped with Trees
Parking
- 2 Car Attached Garage
Home Design
- Composition Shingle Roof
- Vinyl Siding
- Hardboard
Interior Spaces
- 1,559 Sq Ft Home
- 1.5-Story Property
- Formal Dining Room
Kitchen
- Electric Oven or Range
- Microwave
- Dishwasher
Flooring
- Carpet
- Laminate
- Tile
- Vinyl
Bedrooms and Bathrooms
- 3 Bedrooms
- 1 Full Bathroom
Laundry
- Laundry on main level
- Dryer
Basement
- Partial Basement
- Crawl Space
Outdoor Features
- Deck
- Storage Shed
- Porch
Schools
- Beresford Elementary School
- Beresford Middle School
- Beresford High School
Utilities
- Central Heating and Cooling System
- Electric Water Heater
Community Details
- Beresford City Subdivision
Listing and Financial Details
- Assessor Parcel Number 02.04.03.1040
Map
Home Values in the Area
Average Home Value in this Area
Tax History
| Year | Tax Paid | Tax Assessment Tax Assessment Total Assessment is a certain percentage of the fair market value that is determined by local assessors to be the total taxable value of land and additions on the property. | Land | Improvement |
|---|---|---|---|---|
| 2024 | $2,603 | $187,742 | $30,051 | $157,691 |
| 2023 | $1,874 | $127,931 | $30,051 | $97,880 |
| 2022 | $1,472 | $98,422 | $23,130 | $75,292 |
| 2021 | $1,450 | $88,858 | $20,113 | $68,745 |
| 2020 | $1,443 | $85,584 | $20,113 | $65,471 |
| 2019 | $999 | $85,584 | $20,113 | $65,471 |
| 2018 | $998 | $61,362 | $20,113 | $41,249 |
| 2017 | $939 | $61,362 | $0 | $61,362 |
| 2016 | $987 | $55,784 | $0 | $55,784 |
| 2015 | $987 | $55,784 | $0 | $55,784 |
| 2014 | $975 | $55,784 | $0 | $55,784 |
| 2013 | -- | $55,784 | $0 | $55,784 |
| 2012 | -- | $55,784 | $18,285 | $37,499 |
Property History
| Date | Event | Price | Change | Sq Ft Price |
|---|---|---|---|---|
| 02/19/2025 02/19/25 | For Sale | $239,900 | -- | $154 / Sq Ft |
Deed History
| Date | Type | Sale Price | Title Company |
|---|---|---|---|
| Warranty Deed | $95,000 | Getty Abstract And Title Co | |
| Warranty Deed | $69,500 | Rels Title | |
| Warranty Deed | -- | None Available | |
| Warranty Deed | $20,000 | None Available | |
| Interfamily Deed Transfer | -- | None Available |
Mortgage History
| Date | Status | Loan Amount | Loan Type |
|---|---|---|---|
| Open | $3,064 | FHA | |
| Open | $93,279 | FHA | |
| Previous Owner | $70,918 | New Conventional |
Similar Homes in Beresford, SD
Source: REALTOR® Association of the Sioux Empire
MLS Number: 22501142
APN: 02.04.03.1040
