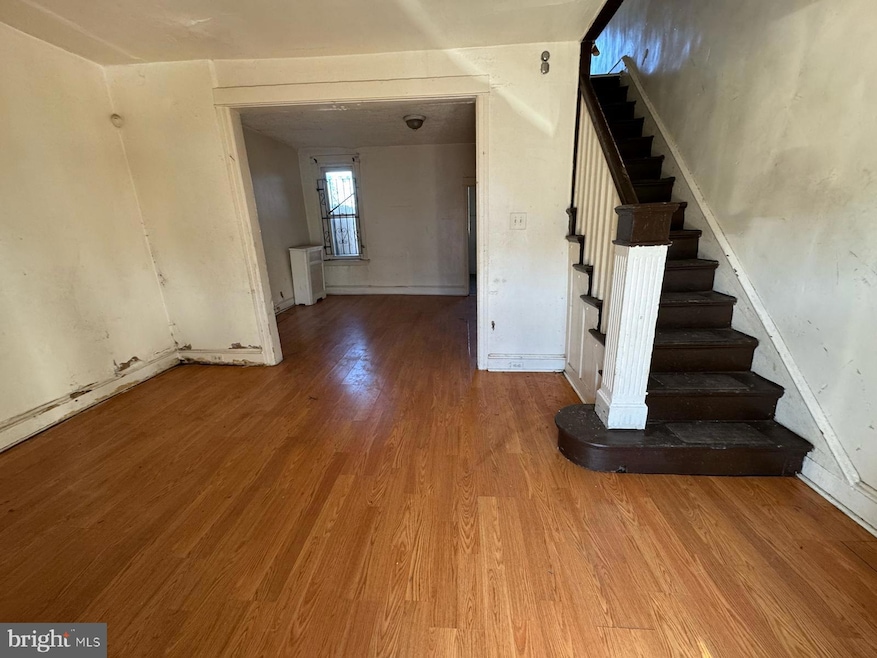
411 W Courtland St Philadelphia, PA 19140
Feltonville NeighborhoodEstimated payment $546/month
Total Views
675
3
Beds
1
Bath
976
Sq Ft
$86
Price per Sq Ft
Highlights
- Traditional Architecture
- More Than Two Accessible Exits
- Forced Air Heating System
- No HOA
About This Home
This home is located at 411 W Courtland St, Philadelphia, PA 19140 and is currently priced at $83,900, approximately $85 per square foot. This property was built in 1940. 411 W Courtland St is a home located in Philadelphia County with nearby schools including Cayuga School, Roberto Clemente Middle School, and Thomas Alva Edison High School/Fareira Skills Center.
Townhouse Details
Home Type
- Townhome
Est. Annual Taxes
- $933
Year Built
- Built in 1940
Lot Details
- 1,073 Sq Ft Lot
- Lot Dimensions are 16.00 x 66.00
Parking
- On-Street Parking
Home Design
- Traditional Architecture
- Poured Concrete
- Concrete Perimeter Foundation
- Masonry
Interior Spaces
- 976 Sq Ft Home
- Property has 2 Levels
- Basement
Bedrooms and Bathrooms
- 3 Main Level Bedrooms
- 1 Full Bathroom
Accessible Home Design
- More Than Two Accessible Exits
Utilities
- Forced Air Heating System
- Natural Gas Water Heater
Community Details
- No Home Owners Association
Listing and Financial Details
- Tax Lot 221
- Assessor Parcel Number 422041600
Map
Create a Home Valuation Report for This Property
The Home Valuation Report is an in-depth analysis detailing your home's value as well as a comparison with similar homes in the area
Home Values in the Area
Average Home Value in this Area
Tax History
| Year | Tax Paid | Tax Assessment Tax Assessment Total Assessment is a certain percentage of the fair market value that is determined by local assessors to be the total taxable value of land and additions on the property. | Land | Improvement |
|---|---|---|---|---|
| 2025 | $724 | $66,700 | $13,340 | $53,360 |
| 2024 | $724 | $66,700 | $13,340 | $53,360 |
| 2023 | $724 | $51,700 | $10,340 | $41,360 |
| 2022 | $326 | $51,700 | $10,340 | $41,360 |
| 2021 | $326 | $0 | $0 | $0 |
| 2020 | $326 | $0 | $0 | $0 |
| 2019 | $427 | $0 | $0 | $0 |
| 2018 | $524 | $0 | $0 | $0 |
| 2017 | $524 | $0 | $0 | $0 |
| 2016 | $524 | $0 | $0 | $0 |
| 2015 | $501 | $0 | $0 | $0 |
| 2014 | -- | $37,400 | $5,473 | $31,927 |
| 2012 | -- | $6,848 | $1,190 | $5,658 |
Source: Public Records
Property History
| Date | Event | Price | Change | Sq Ft Price |
|---|---|---|---|---|
| 04/17/2025 04/17/25 | Pending | -- | -- | -- |
| 04/15/2025 04/15/25 | Price Changed | $83,900 | -1.2% | $86 / Sq Ft |
| 03/26/2025 03/26/25 | For Sale | $84,900 | -- | $87 / Sq Ft |
Source: Bright MLS
Deed History
| Date | Type | Sale Price | Title Company |
|---|---|---|---|
| Deed | $2,375,079 | Genesis Abstract | |
| Deed | $2,375,079 | Genesis Abstract | |
| Deed | $22,000 | -- | |
| Interfamily Deed Transfer | -- | -- |
Source: Public Records
Mortgage History
| Date | Status | Loan Amount | Loan Type |
|---|---|---|---|
| Closed | $0 | New Conventional | |
| Open | $7,280,000 | New Conventional |
Source: Public Records
Similar Homes in Philadelphia, PA
Source: Bright MLS
MLS Number: PAPH2462128
APN: 422041600
Nearby Homes
- 423 W Raymond St
- 440 W Wingohocking St
- 418 W Mentor St
- 4446 N 4th St
- 261 W Wingohocking St
- 312 W Loudon St
- 4427 N 5th St
- 4733 N 4th St
- 4433 N Orianna St
- 4418 N Orianna St
- 194 W Roosevelt Blvd
- 4634 N Palethorp St
- 521 W Roosevelt Blvd
- 433 Saint Luke St
- 197 Saber St
- 193 W Luray St
- 4337 N 5th St
- 166 W Thelma St
- 710 W Courtland St
- 4767 N 2nd St






