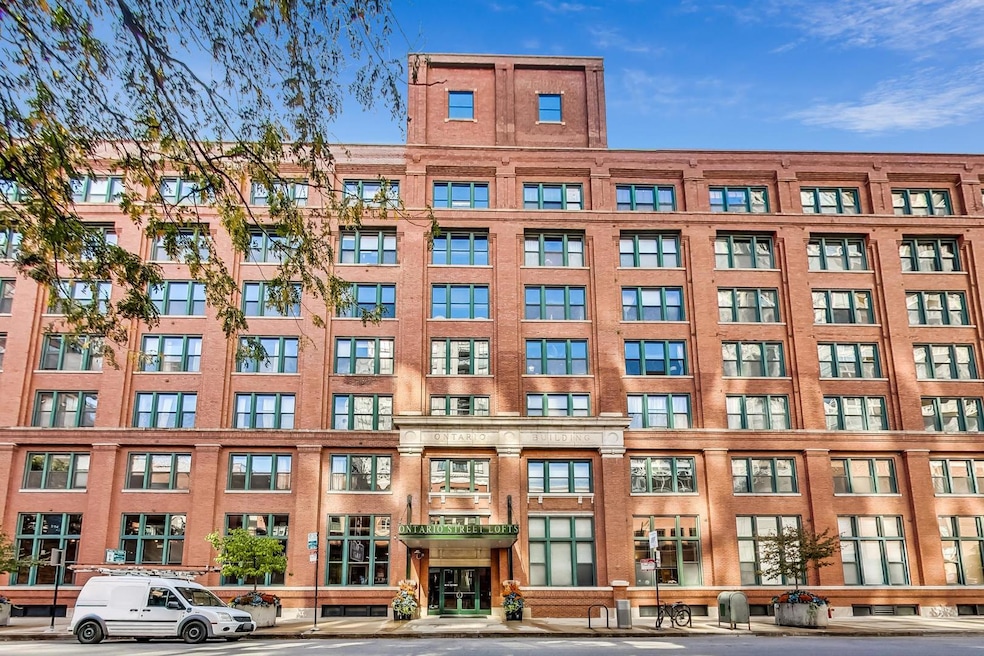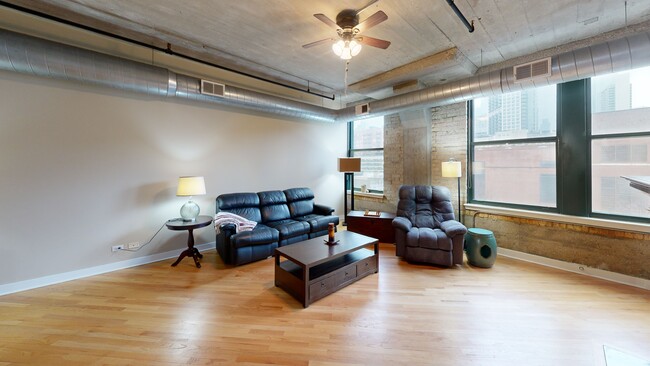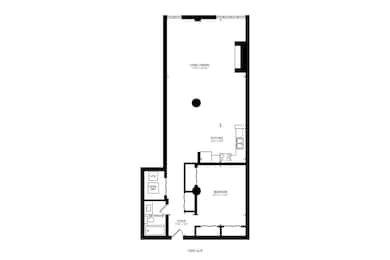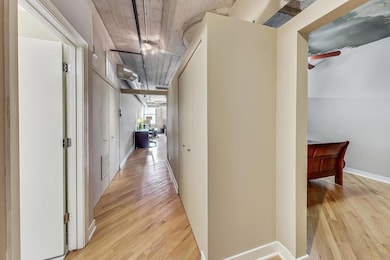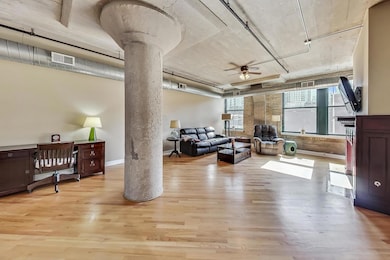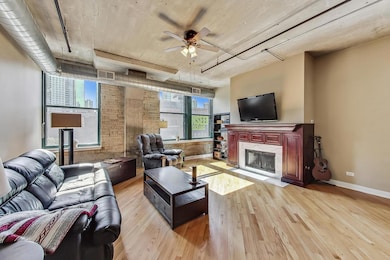
Ontario St. Lofts 411 W Ontario St Unit 427 Chicago, IL 60654
River North NeighborhoodEstimated payment $2,804/month
Highlights
- Hot Property
- Fitness Center
- Open Floorplan
- Doorman
- Rooftop Deck
- 3-minute walk to Ward A Montgomery Park Chicago
About This Home
Watch the video for exclusive content you won't find anywhere else. Experience true loft living at 411 W Ontario, where sound transfer isn't a concern thanks to the solid concrete construction. This spacious 1-bedroom, 1-bath condo spans over 1,000 square feet, with 11-foot concrete ceilings and industrial pillars that lend unique character. Floor-to-ceiling windows flood the space with natural light and offer rare skyline views at this level. The open layout seamlessly connects a versatile living area to a modern kitchen with granite countertops, stainless steel appliances, and a large island for cooking or casual dining. The generously sized bedroom features three closets, while the bathroom boasts hexagon porcelain tile flooring, a shower/tub combo, and a spacious vanity. The convenience of in-unit laundry and a tankless water heater ensures comfort and efficiency. This pet-friendly building offers amenities such as a 24-hour door staff, a fitness center, yoga studio, and a rooftop deck with unbeatable skyline views, BBQ grills, and seating areas perfect for entertaining. One indoor heated parking spot is available, and River North's top destinations are steps away. Stroll to Montgomery Park, the nearby dog park, or enjoy dining at Erie Cafe, Gene & Georgetti's, or Kai Sushi. For wellness, visit Freeze & Float for a sauna and cold plunge, or grab coffee at Ground Up Coffee & Bites. Get styled at Blowout Junkie or run quick errands at the 7-Eleven. River North CrossFit and East Bank Club are within walking distance for group fitness or a scene. Make this loft your home today and enjoy the perfect blend of space, style, and an unbeatable location. WalkScore 96 | TransitScore 93 | BikeScore 87 | 6-minute Lyft, 20-minute L ride, or a 10-minute cycle to The Loop | 3 Divvy stations 0.3 mi away | 0.5 mi to the Brown/Purple Line CTA Chicago Stop or 0.6 mi to the Blue Line CTA Grand Stop | The 37/65/66 bus lines are 0.4 mi or closer.
Open House Schedule
-
Saturday, April 26, 20251:30 to 3:30 pm4/26/2025 1:30:00 PM +00:004/26/2025 3:30:00 PM +00:00Add to Calendar
Property Details
Home Type
- Condominium
Est. Annual Taxes
- $6,474
Year Built
- Built in 1910
HOA Fees
- $646 Monthly HOA Fees
Parking
- 1 Car Garage
Home Design
- Brick Exterior Construction
- Concrete Block And Stucco Construction
- Concrete Perimeter Foundation
Interior Spaces
- 1,009 Sq Ft Home
- Open Floorplan
- Ceiling Fan
- Wood Burning Fireplace
- Window Screens
- Entrance Foyer
- Living Room with Fireplace
- Dining Room
- Storage
- Wood Flooring
Kitchen
- Range
- Microwave
- Dishwasher
- Stainless Steel Appliances
- Granite Countertops
- Disposal
Bedrooms and Bathrooms
- 1 Bedroom
- 1 Potential Bedroom
- Main Floor Bedroom
- Bathroom on Main Level
- 1 Full Bathroom
Laundry
- Laundry Room
- Dryer
- Washer
Home Security
Outdoor Features
- Rooftop Deck
- Outdoor Grill
Schools
- Ogden Elementary
- Wells Community Academy Senior H High School
Utilities
- Forced Air Heating and Cooling System
- Heating System Uses Natural Gas
- Lake Michigan Water
Listing and Financial Details
- Homeowner Tax Exemptions
Community Details
Overview
- Association fees include water, parking, insurance, security, doorman, tv/cable, exercise facilities, exterior maintenance, scavenger, snow removal, internet
- 159 Units
- Brandon Blue Association, Phone Number (312) 202-9300
- High-Rise Condominium
- Ontario Street Lofts Subdivision
- Property managed by First Management
- Lock-and-Leave Community
- 7-Story Property
Amenities
- Doorman
- Valet Parking
- Sundeck
- Elevator
- Service Elevator
- Package Room
Recreation
- Bike Trail
Pet Policy
- Dogs and Cats Allowed
Security
- Carbon Monoxide Detectors
- Fire Sprinkler System
Map
About Ontario St. Lofts
Home Values in the Area
Average Home Value in this Area
Tax History
| Year | Tax Paid | Tax Assessment Tax Assessment Total Assessment is a certain percentage of the fair market value that is determined by local assessors to be the total taxable value of land and additions on the property. | Land | Improvement |
|---|---|---|---|---|
| 2024 | $6,290 | $35,823 | $5,474 | $30,349 |
| 2023 | $6,290 | $34,000 | $4,414 | $29,586 |
| 2022 | $6,290 | $34,000 | $4,414 | $29,586 |
| 2021 | $6,167 | $33,999 | $4,414 | $29,585 |
| 2020 | $6,114 | $30,547 | $3,405 | $27,142 |
| 2019 | $5,974 | $33,165 | $3,405 | $29,760 |
| 2018 | $5,873 | $33,165 | $3,405 | $29,760 |
| 2017 | $5,398 | $28,453 | $2,900 | $25,553 |
| 2016 | $5,199 | $28,453 | $2,900 | $25,553 |
| 2015 | $4,733 | $28,453 | $2,900 | $25,553 |
| 2014 | $4,084 | $24,579 | $1,816 | $22,763 |
| 2013 | $3,992 | $24,579 | $1,816 | $22,763 |
Property History
| Date | Event | Price | Change | Sq Ft Price |
|---|---|---|---|---|
| 04/17/2025 04/17/25 | For Sale | $290,000 | -- | $287 / Sq Ft |
Deed History
| Date | Type | Sale Price | Title Company |
|---|---|---|---|
| Warranty Deed | $295,000 | First American Title | |
| Deed | $283,000 | Ctic | |
| Warranty Deed | $200,000 | -- | |
| Warranty Deed | $180,000 | -- | |
| Warranty Deed | $134,000 | -- |
Mortgage History
| Date | Status | Loan Amount | Loan Type |
|---|---|---|---|
| Open | $231,000 | New Conventional | |
| Closed | $264,000 | New Conventional | |
| Closed | $209,605 | New Conventional | |
| Closed | $221,250 | Unknown | |
| Closed | $73,750 | Credit Line Revolving | |
| Previous Owner | $226,400 | Unknown | |
| Previous Owner | $156,000 | Unknown | |
| Previous Owner | $159,800 | Adjustable Rate Mortgage/ARM | |
| Previous Owner | $143,900 | No Value Available | |
| Previous Owner | $115,000 | No Value Available | |
| Closed | $39,620 | No Value Available |
About the Listing Agent

John helps people accomplish their real estate goals. John simplifies the process for first time home buyers, finds off-market deals for seasoned investors and has the best marketing program for sellers. He's been honored by the National Association of Realtors as a "30 under 30" Realtor and has been recognized as a Top Producing Broker by the Chicago Association of Realtors since 2012. He is a contributor to the real estate section of Forbes and has been featured in WSJ, Crain's, Curbed, U.S.
John's Other Listings
Source: Midwest Real Estate Data (MRED)
MLS Number: 12341080
APN: 17-09-128-017-1130
- 411 W Ontario St Unit 320
- 653 N Kingsbury St Unit 2302
- 375 W Erie St Unit 410
- 375 W Erie St Unit 506
- 435 W Erie St Unit 1805
- 435 W Erie St Unit 1607
- 435 W Erie St Unit 1708
- 400 W Ontario St Unit 905
- 400 W Ontario St Unit 606
- 400 W Ontario St Unit 805
- 400 W Ontario St Unit 1603
- 645 N Kingsbury St Unit 2303
- 645 N Kingsbury St Unit 1009
- 645 N Kingsbury St Unit 2306
- 645 N Kingsbury St Unit 1801
- 420 W Grand Ave Unit 1-A
- 600 N Kingsbury St Unit 1604
- 600 N Kingsbury St Unit 812
- 600 N Kingsbury St Unit 1114
- 600 N Kingsbury St Unit 306
