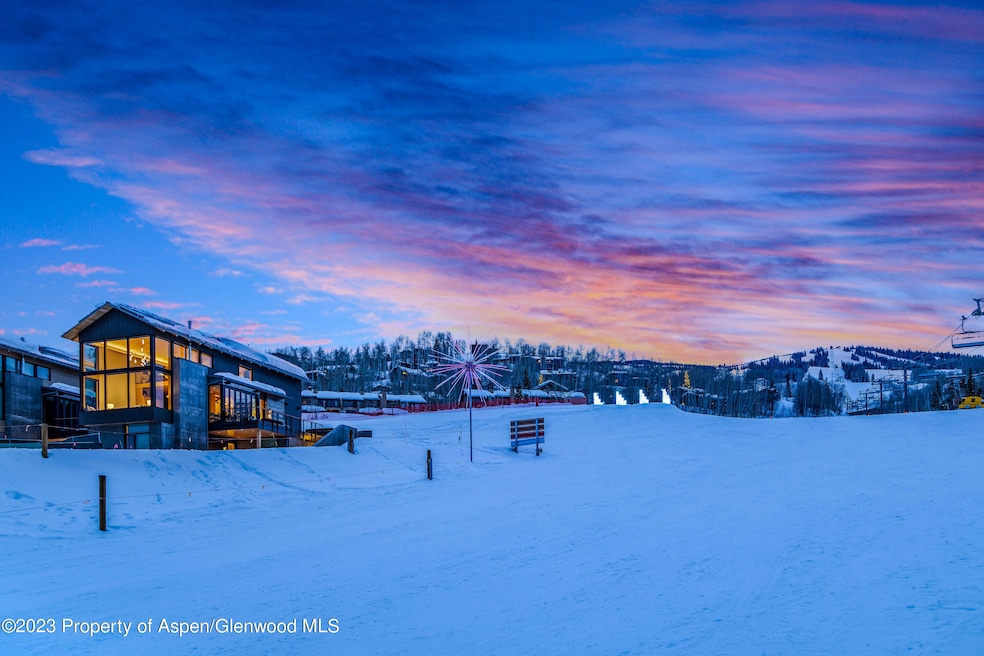
411 Wood Rd Unit 7 Snowmass Village, CO 81615
Highlights
- Ski Accessible
- Fitness Center
- Spa
- Aspen Middle School Rated A-
- New Construction
- Contemporary Architecture
About This Home
Brand new ski-in/ski-out residence at the Havens on Fanny Hill in Snowmass Village. This stunning 4-bedroom home was designed by Lake Flato Architects and features beautiful custom furnishings. Enjoy après ski or summer evenings on the private deck which features a fire pit and private 10-person hot tub. The Havens is a 1/2 block walk to Base Village or the Snowmass Mall. Guests enjoy access to the One Snowmass fitness center and the pool at Electric Pass Lodge.
Features include: - Elevator - Wolf & Sub-Zero Appliances - Sonos system throughout the home and on deck - 100' televisions in living room and loft - Infinity dining - Private 10-person hot tub - Gas grill - Private fire pit - Gear garage for skis and bikes - Secure underground parking for 1 car - Heated bathroom floors - Electric blackout shades in all bedrooms - Lutron lighting control system - Steam Shower in primary bath - Oversized washer & dryer - Access to fitness center at One Snowmass - Access to Electric Pass Lodge pool
Bedding: King, King, King, 4 Queens (Queen over Queen Bunks).
Home Details
Home Type
- Single Family
Est. Annual Taxes
- $44,350
Year Built
- Built in 2022 | New Construction
Lot Details
- Property is in excellent condition
Parking
- 1 Car Garage
- Assigned Parking
Home Design
- Contemporary Architecture
Interior Spaces
- 3,349 Sq Ft Home
- Elevator
- Gas Fireplace
- Family Room
- Living Room
- Dining Room
- Laundry Room
- Property Views
Bedrooms and Bathrooms
- 4 Bedrooms
Outdoor Features
- Spa
- Patio
- Fire Pit
Utilities
- Forced Air Heating and Cooling System
- Radiant Heating System
- Wi-Fi Available
- Cable TV Available
Listing and Financial Details
- Residential Lease
Community Details
Overview
- Havens Fanny Hill Subdivision
Recreation
- Fitness Center
- Ski Accessible
- Ski Lockers
- Snow Removal
Map
About the Listing Agent

Jennifer Banner is a distinguished figure within the realm of luxury real estate, bringing a remarkable career spanning 19 years to her role at Christie’s International Real Estate Aspen Snowmass. Renowned for her exemplary track record and unwavering commitment to excellence, Jennifer has firmly established herself as a top-tier producer in the industry.
As an esteemed member of the prestigious Christie’s International Real Estate Master’s Circle, Jennifer's exceptional acumen and
Jennifer's Other Listings
Source: Aspen Glenwood MLS
MLS Number: 186322
APN: R022867
- 425 Wood Rd Unit 58
- 61 Trails End Ln Unit 2
- 105 Burlingame Ln Unit 502
- 400 Wood Rd Unit 1303A
- 400 Wood Rd Unit 1118
- 400 Wood Rd Unit B-2205
- 400 Wood Rd Unit 1207
- 400 Wood Rd Unit 1215
- 120 Carriage Way Unit 2201
- 120 Carriage Way Unit 2303
- 300 Carriage Way Unit 105
- 150 Carriage Way Unit 27
- 65 Wood Rd Unit 233
- 476 Wood Rd Unit 27
- 476 Wood Rd Unit 41
- 135 Carriage Way Unit 22
- 135 Carriage Way Unit 5
- 600 Carriage Way Unit Ka
- 600 Carriage Way Unit J-10
- 360 Wood Rd Unit 5






