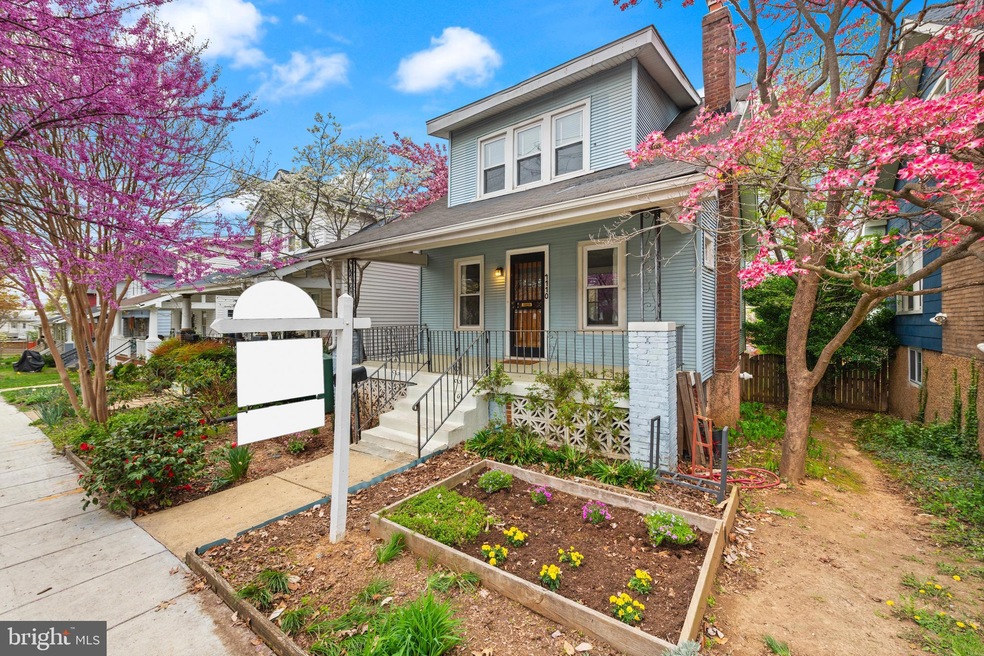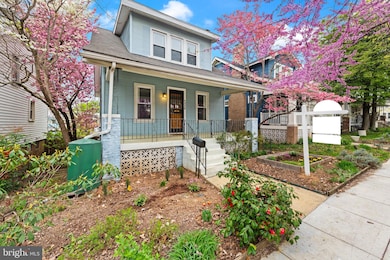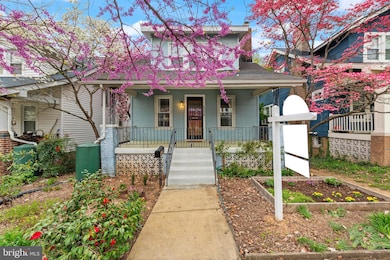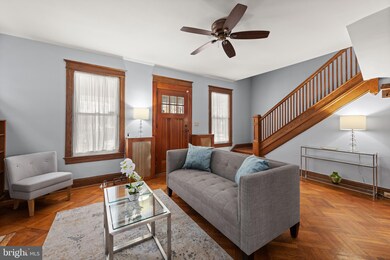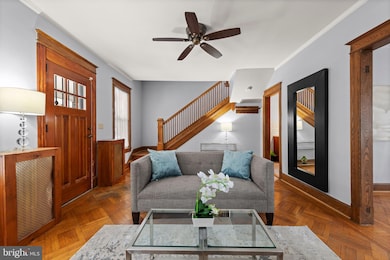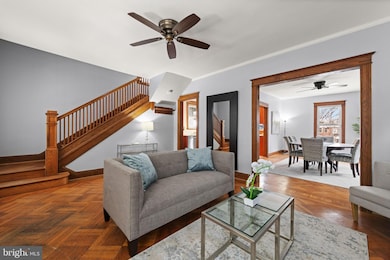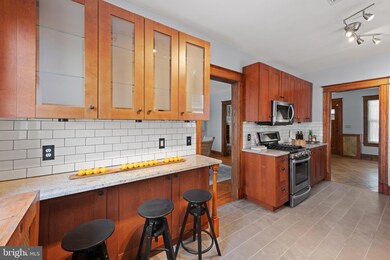
4110 4th St NW Washington, DC 20011
Petworth NeighborhoodEstimated payment $5,875/month
Highlights
- Traditional Floor Plan
- No HOA
- Bungalow
- 1 Fireplace
- Formal Dining Room
- 3-minute walk to Grant Circle Park
About This Home
NEW PRICE.......Welcome to 4110 4th Street Northwest, a charming 3-bedroom, 2-bathroom home brimming with character of the original Craftsman Bungalow home with many modern upgrades. Central AC has been added and kitchen updated. Amazing character throughout the home and fully finished lower level with new LVP flooring, with space for a family room or 4th bedroom and tons of storage space. Enjoy cozy evenings by the wood-burning fireplace, surrounded by beautiful built-ins and gleaming hardwood floors. Step outside to a delightful patio and barbecue area, perfect for entertaining or sit on the front porch and watch people stroll down the block. The fenced back yard and inviting porch add to the appeal. Rear parking driveway off of a wide alley access. Location is a few doors away from 4th and Upshur so the Upshhur Row restaurants are within 4 blocks, Yes Organic, Safeway and the Petworth metro station are all convenient short walks.
Home Details
Home Type
- Single Family
Est. Annual Taxes
- $7,005
Year Built
- Built in 1920
Lot Details
- 3,619 Sq Ft Lot
Home Design
- Bungalow
- Brick Exterior Construction
- Brick Foundation
- Block Foundation
Interior Spaces
- Property has 3 Levels
- Traditional Floor Plan
- 1 Fireplace
- Window Treatments
- Formal Dining Room
Bedrooms and Bathrooms
- 3 Bedrooms
Finished Basement
- Connecting Stairway
- Rear Basement Entry
Parking
- 1 Parking Space
- 1 Driveway Space
- Alley Access
- Off-Street Parking
Utilities
- Central Air
- Radiator
- Natural Gas Water Heater
Community Details
- No Home Owners Association
- Petworth Subdivision, Craftsman Floorplan
Listing and Financial Details
- Tax Lot 45
- Assessor Parcel Number 3240//0045
Map
Home Values in the Area
Average Home Value in this Area
Tax History
| Year | Tax Paid | Tax Assessment Tax Assessment Total Assessment is a certain percentage of the fair market value that is determined by local assessors to be the total taxable value of land and additions on the property. | Land | Improvement |
|---|---|---|---|---|
| 2024 | $7,005 | $911,190 | $536,730 | $374,460 |
| 2023 | $6,737 | $886,210 | $523,670 | $362,540 |
| 2022 | $6,166 | $829,110 | $490,660 | $338,450 |
| 2021 | $5,623 | $798,840 | $473,470 | $325,370 |
| 2020 | $5,117 | $778,810 | $453,210 | $325,600 |
| 2019 | $4,659 | $762,860 | $426,570 | $336,290 |
| 2018 | $4,247 | $751,290 | $0 | $0 |
| 2017 | $3,868 | $666,560 | $0 | $0 |
| 2016 | $3,522 | $486,090 | $0 | $0 |
| 2015 | $2,825 | $436,540 | $0 | $0 |
| 2014 | $2,578 | $373,540 | $0 | $0 |
Property History
| Date | Event | Price | Change | Sq Ft Price |
|---|---|---|---|---|
| 04/11/2025 04/11/25 | Price Changed | $948,000 | -2.8% | $546 / Sq Ft |
| 02/19/2025 02/19/25 | For Sale | $975,000 | +39.3% | $561 / Sq Ft |
| 07/10/2015 07/10/15 | Sold | $700,000 | +12.0% | $585 / Sq Ft |
| 06/17/2015 06/17/15 | Pending | -- | -- | -- |
| 06/12/2015 06/12/15 | For Sale | $624,900 | -- | $522 / Sq Ft |
Deed History
| Date | Type | Sale Price | Title Company |
|---|---|---|---|
| Warranty Deed | $700,000 | -- | |
| Quit Claim Deed | -- | -- | |
| Deed | $200,000 | -- |
Mortgage History
| Date | Status | Loan Amount | Loan Type |
|---|---|---|---|
| Open | $524,000 | Stand Alone Refi Refinance Of Original Loan | |
| Closed | $560,000 | New Conventional | |
| Previous Owner | $100,000 | Credit Line Revolving | |
| Previous Owner | $200,000 | New Conventional | |
| Previous Owner | $30,000 | Credit Line Revolving | |
| Previous Owner | $150,000 | No Value Available |
Similar Homes in Washington, DC
Source: Bright MLS
MLS Number: DCDC2185128
APN: 3240-0045
- 4107 4th St NW
- 4021 Illinois Ave NW
- 424 Taylor St NW Unit A
- 424 Taylor St NW Unit B
- 315 Upshur St NW
- 4021 Marlboro Place NW
- 310 Varnum St NW Unit 3PH
- 310 Varnum St NW Unit 2
- 4013 5th St NW
- 4115 3rd St NW
- 4308 4th St NW Unit 1084
- 3932 Illinois Ave NW Unit B
- 3932 Illinois Ave NW Unit A
- 323 Varnum St NW
- 512 Taylor St NW Unit 2
- 512 Taylor St NW Unit 3
- 4312 4TH N 4th St NW
- 4000 3rd St NW
- 222 Upshur St NW
