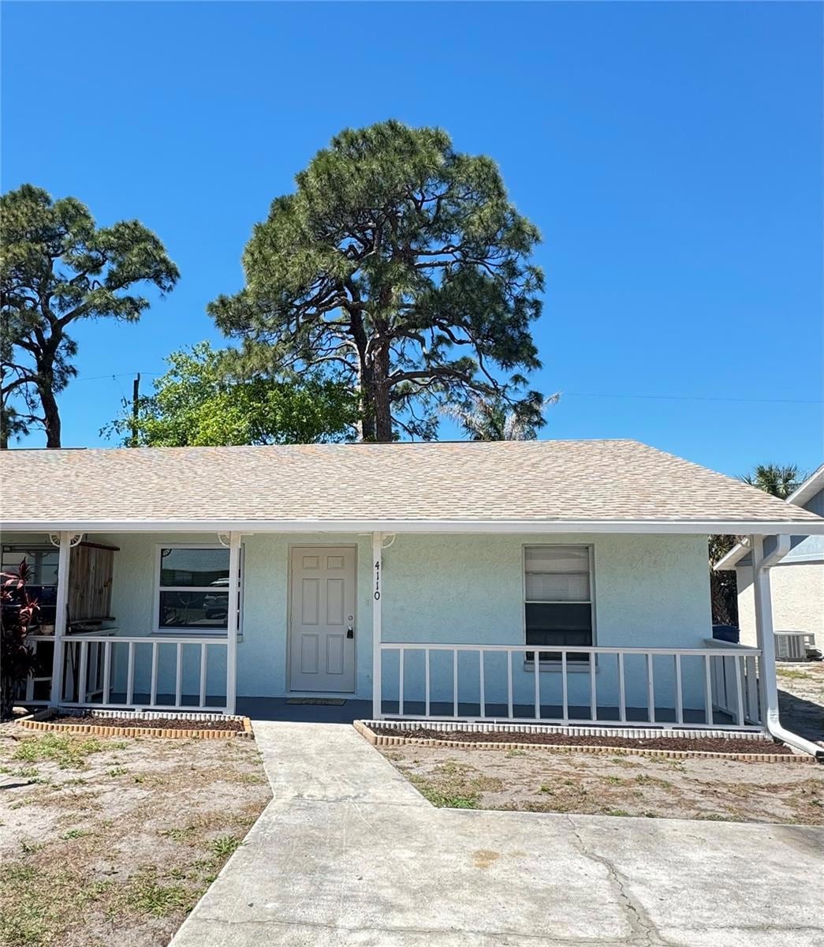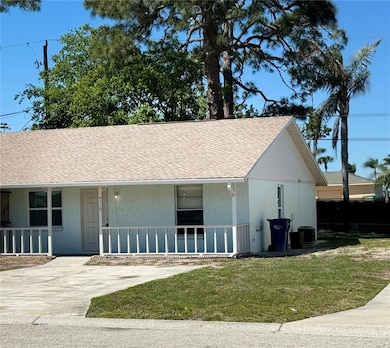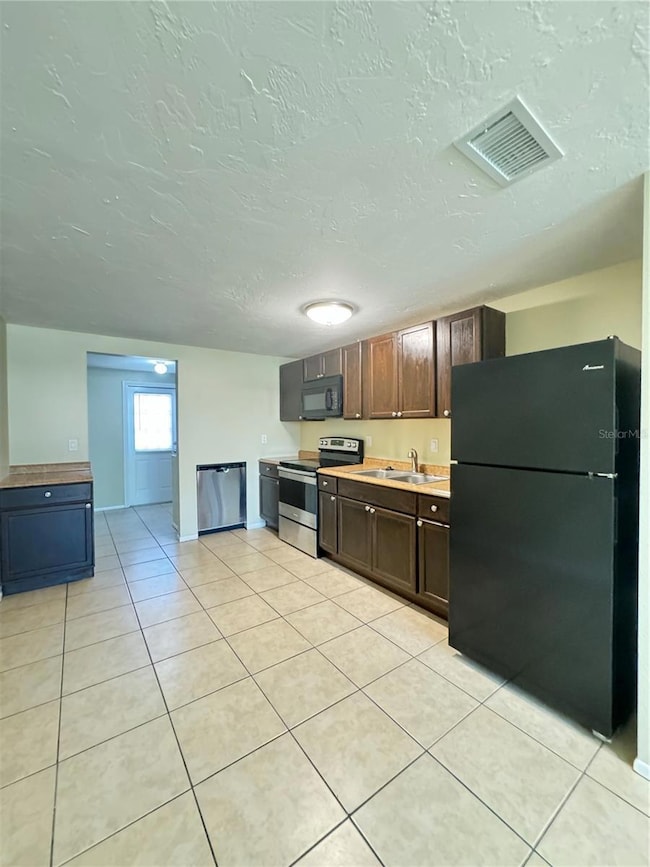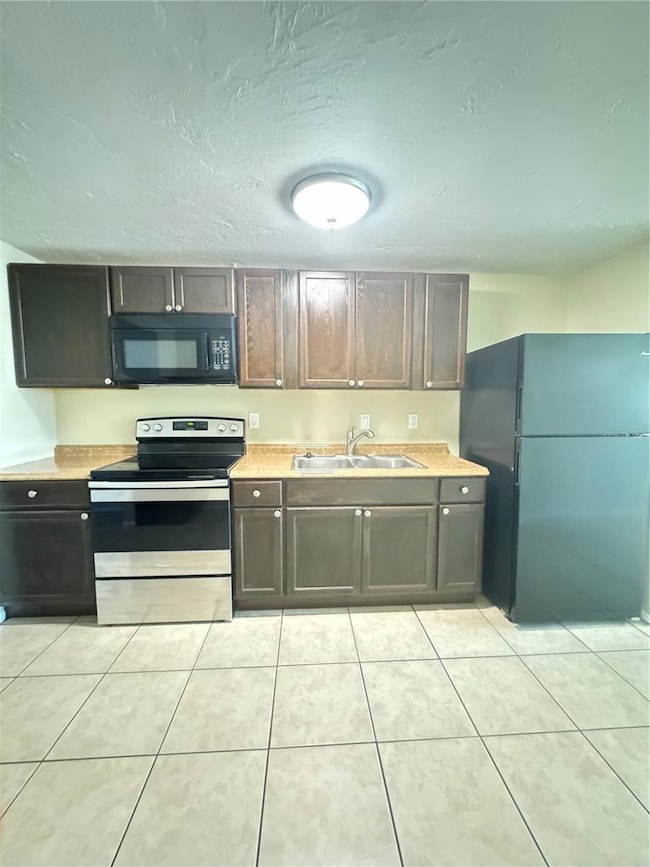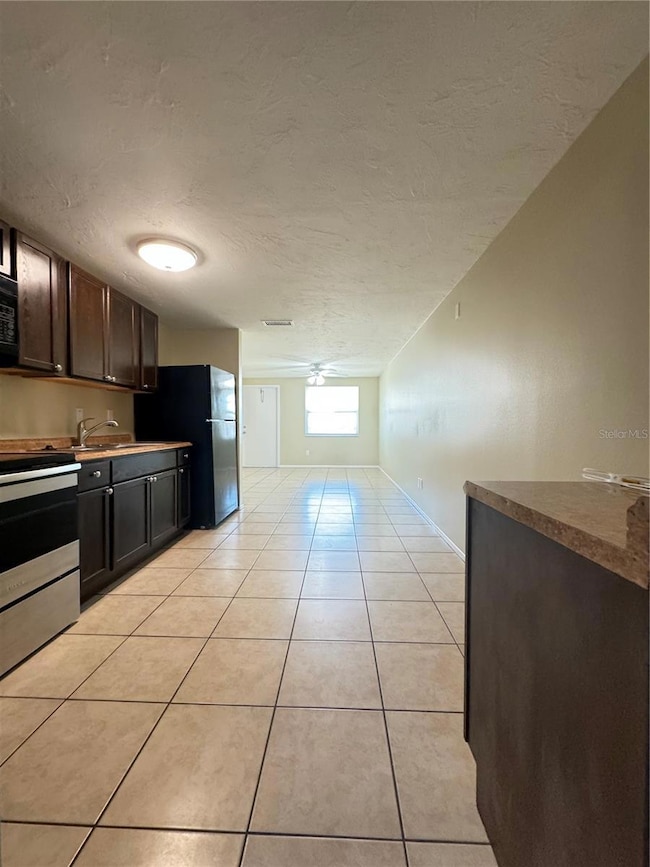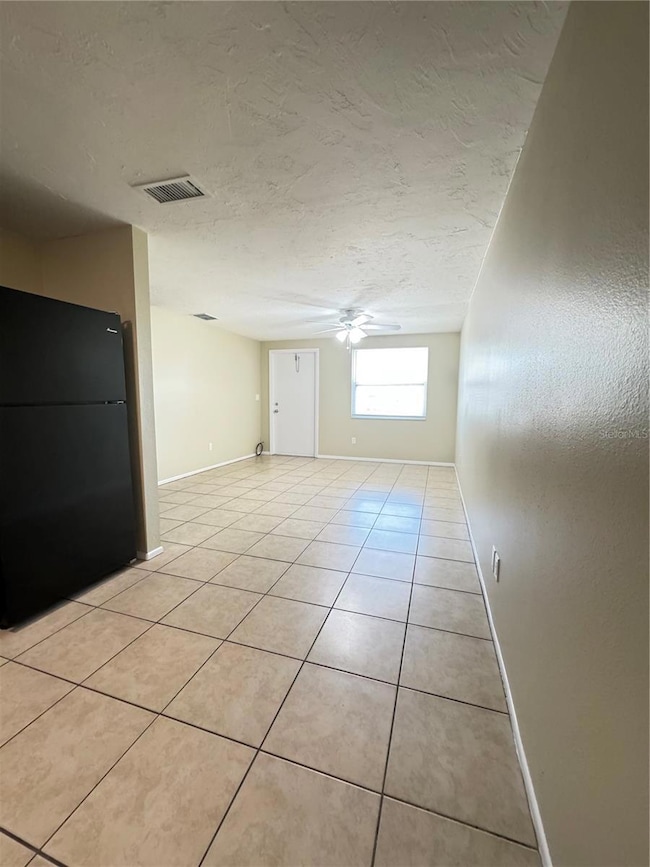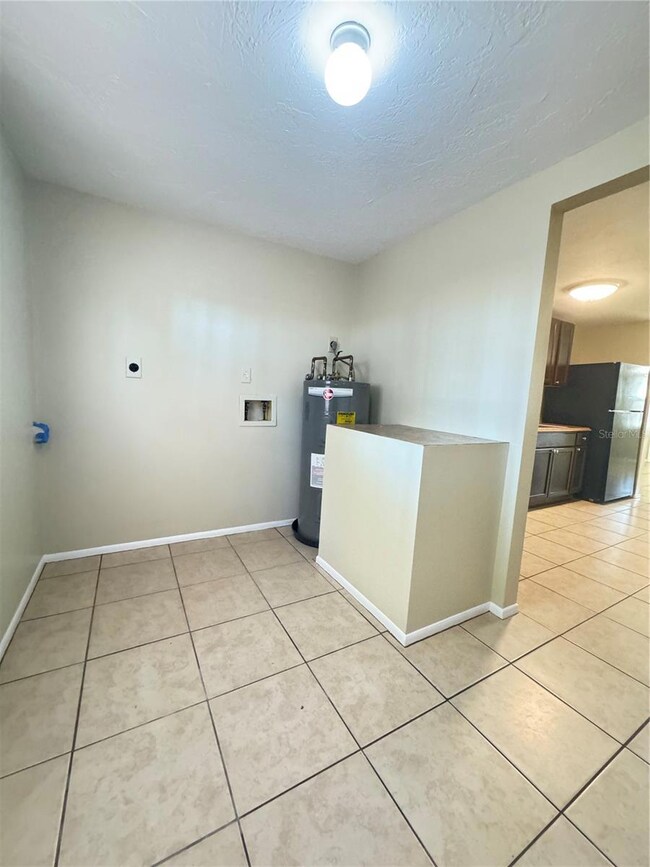4110 79th St W Bradenton, FL 34209
Cortez NeighborhoodHighlights
- Living Room
- Ceiling Fan
- Vinyl Flooring
- Central Heating and Cooling System
About This Home
Bathed in sunlight from ample windows, this well-appointed 3-bedroom, 2-bath home boasts an inviting open floor plan – perfect for family gatherings or entertaining friends. The spacious kitchen, complete with an eat-in area, invites you to unleash your culinary skills. Gleaming Tile throughout ensures effortless cleaning, and no carpeting means less hassle. Bradenton sunny beaches are just a quick car ride from your doorstep, while a vibrant tapestry of shopping venues, diverse restaurants, and everything you could desire is just a short drive away. Plus, landscape maintenance is included for ultimate convenience. Don't wait! Call today and make this lovely property your future haven.
Townhouse Details
Home Type
- Townhome
Est. Annual Taxes
- $1,954
Year Built
- Built in 1981
Parking
- Open Parking
Home Design
- Half Duplex
Interior Spaces
- 972 Sq Ft Home
- Ceiling Fan
- Living Room
- Vinyl Flooring
- Laundry in unit
Kitchen
- Range
- Microwave
- Dishwasher
- Disposal
Bedrooms and Bathrooms
- 3 Bedrooms
- 2 Full Bathrooms
Home Security
Schools
- Sea Breeze Elementary School
- W.D. Sugg Middle School
- Bayshore High School
Utilities
- Central Heating and Cooling System
- Cable TV Available
Listing and Financial Details
- Residential Lease
- Security Deposit $1,300
- Property Available on 5/3/25
- The owner pays for grounds care
- 12-Month Minimum Lease Term
- $115 Application Fee
- 1 to 2-Year Minimum Lease Term
- Assessor Parcel Number 5156800509
Community Details
Overview
- Property has a Home Owners Association
- Heritage Pines Condominium Association
- Heritage Pines Condominium Community
- Heritage Pines Condo Subdivision
Pet Policy
- No Pets Allowed
Security
- Fire and Smoke Detector
Map
Source: Stellar MLS
MLS Number: A4648689
APN: 51568-0050-9
- 7914 43rd Ave W
- 4309 79th St W
- 4212 78th St W
- 4216 & 4218 76th St W
- 4218 76th St W
- 7500 40th Ave W Unit 209
- 8135 37th Avenue Cir W
- 3426 79th St W Unit 202
- 3404 79th Street Cir W Unit 203
- 8227 37th Avenue Cir W
- 3450 77th St W Unit 102
- 3420 77th St W Unit 202
- 4015 Bridlecrest Ln
- 7910 34th Ave W Unit 203
- 3431 79th Street Cir W Unit 102
- 8404 43rd Ave W
- 7840 34th Ave W Unit 203
- 7840 34th Ave W Unit 103
- 7339 Skybird Rd
- 3430 77th St W Unit 102
