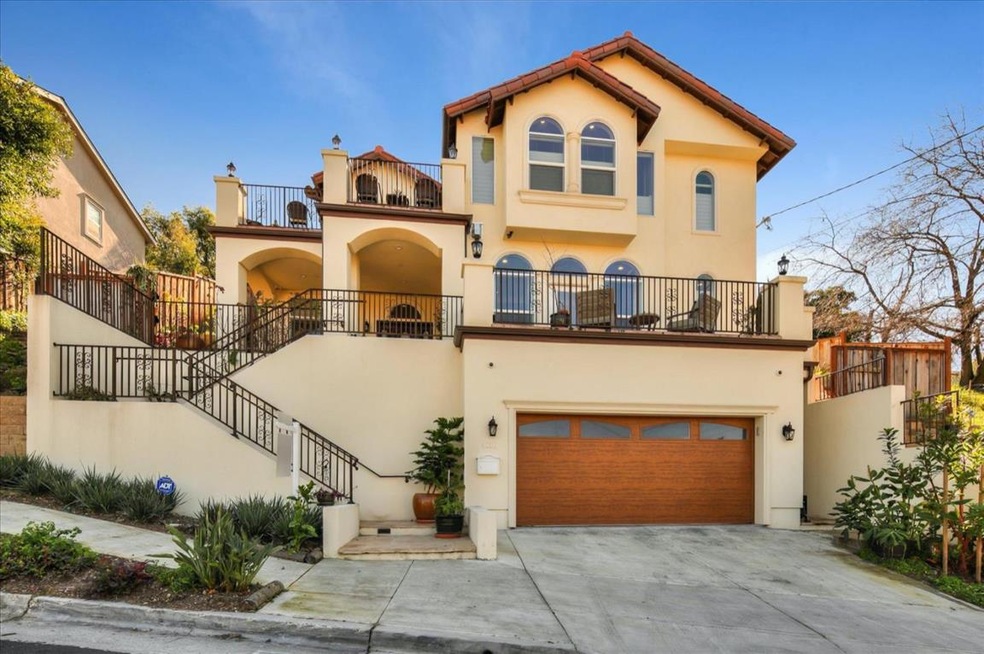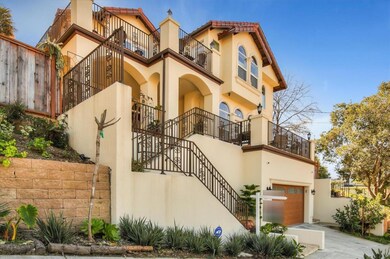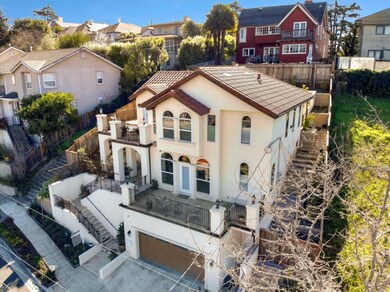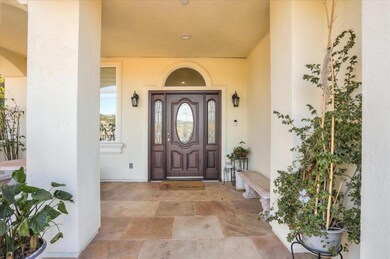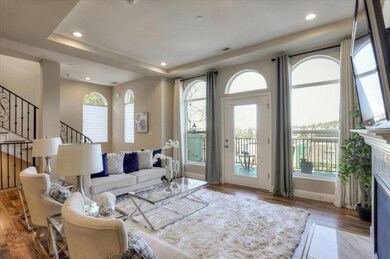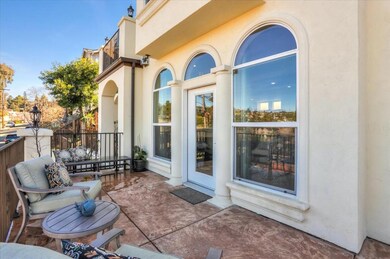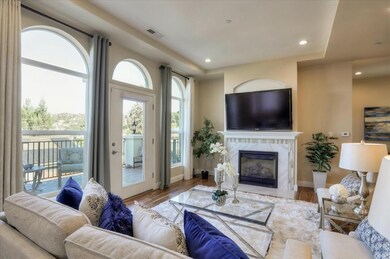
4110 Balfour Ave Oakland, CA 94610
Crocker Highlands NeighborhoodHighlights
- Primary Bedroom Suite
- City Lights View
- Soaking Tub in Primary Bathroom
- Crocker Highlands Elementary School Rated A-
- Contemporary Architecture
- Wood Flooring
About This Home
As of March 2020Spectacular & elegant full new construction home built in 2017 and located in Crocker Highlands. Airy and bright with open floor plan, high ceilings, wrap-around balconies overlooking canyon views, and private backyard gardens with ample room for entertaining. Custom features throughout including handsome Acacia hardwood floors, Hunter Douglas window shades, chef's kitchen with Thermador appliances & wine fridge as well as beautiful expansive granite countertops. Four bedrooms including upstairs master suite. Attached 2-car garage allows for easy inside access to home. The main floor bedroom is perfect for a home office or gym. Just blocks away from shops and restaurants on Lakeshore Blvd and Lake Merritt as well as the Bay Bridge and multiple Transbay buslines to SF.
Last Buyer's Agent
Yuheng Dai
Compass License #02086479
Home Details
Home Type
- Single Family
Est. Annual Taxes
- $22,918
Year Built
- Built in 2017
Lot Details
- 4,530 Sq Ft Lot
- Back and Front Yard Fenced
- Wood Fence
- Lot Sloped Down
- Grass Covered Lot
- Zoning described as R1
Parking
- 2 Car Garage
Property Views
- City Lights
- Hills
- Valley
Home Design
- Contemporary Architecture
- Reinforced Concrete Foundation
- Slab Foundation
- Wood Frame Construction
- Ceiling Insulation
- Tile Roof
- Masonry
- Stucco
Interior Spaces
- 2,487 Sq Ft Home
- 2-Story Property
- High Ceiling
- Gas Fireplace
- Double Pane Windows
- Dining Room
- Wood Flooring
Kitchen
- Eat-In Kitchen
- Breakfast Bar
- Gas Oven
- Gas Cooktop
- Microwave
- Wine Refrigerator
- Granite Countertops
Bedrooms and Bathrooms
- 4 Bedrooms
- Main Floor Bedroom
- Primary Bedroom Suite
- Walk-In Closet
- Bathroom on Main Level
- 3 Full Bathrooms
- Solid Surface Bathroom Countertops
- Dual Sinks
- Soaking Tub in Primary Bathroom
- Bathtub with Shower
- Oversized Bathtub in Primary Bathroom
- Bathtub Includes Tile Surround
- Walk-in Shower
Laundry
- Laundry on upper level
- Washer and Dryer
Home Security
- Alarm System
- Fire Sprinkler System
Utilities
- Forced Air Heating System
- Tankless Water Heater
- Satellite Dish
Additional Features
- Energy-Efficient Insulation
- Balcony
Listing and Financial Details
- Assessor Parcel Number 011-0868-035
Map
Home Values in the Area
Average Home Value in this Area
Property History
| Date | Event | Price | Change | Sq Ft Price |
|---|---|---|---|---|
| 03/27/2020 03/27/20 | Sold | $1,300,000 | -18.7% | $523 / Sq Ft |
| 03/21/2020 03/21/20 | Pending | -- | -- | -- |
| 03/10/2020 03/10/20 | Price Changed | $1,599,756 | -5.3% | $643 / Sq Ft |
| 02/19/2020 02/19/20 | For Sale | $1,688,888 | -- | $679 / Sq Ft |
Tax History
| Year | Tax Paid | Tax Assessment Tax Assessment Total Assessment is a certain percentage of the fair market value that is determined by local assessors to be the total taxable value of land and additions on the property. | Land | Improvement |
|---|---|---|---|---|
| 2024 | $22,918 | $1,672,615 | $501,784 | $1,170,831 |
| 2023 | $24,289 | $1,639,824 | $491,947 | $1,147,877 |
| 2022 | $23,797 | $1,607,673 | $482,302 | $1,125,371 |
| 2021 | $23,064 | $1,576,161 | $472,848 | $1,103,313 |
| 2020 | $21,511 | $1,464,853 | $191,413 | $1,273,440 |
| 2019 | $20,881 | $1,436,141 | $187,661 | $1,248,480 |
| 2018 | $20,340 | $1,407,982 | $183,982 | $1,224,000 |
| 2017 | $18,503 | $1,305,375 | $180,375 | $1,125,000 |
| 2016 | $3,105 | $176,839 | $176,839 | $0 |
| 2015 | $3,088 | $174,183 | $174,183 | $0 |
| 2014 | $3,042 | $170,771 | $170,771 | $0 |
Mortgage History
| Date | Status | Loan Amount | Loan Type |
|---|---|---|---|
| Open | $250,000 | Credit Line Revolving | |
| Previous Owner | $1,248,000 | New Conventional | |
| Previous Owner | $1,140,000 | Credit Line Revolving | |
| Previous Owner | $500,000 | Credit Line Revolving |
Deed History
| Date | Type | Sale Price | Title Company |
|---|---|---|---|
| Grant Deed | -- | Placer Title | |
| Grant Deed | $1,560,000 | Old Republic Title Company | |
| Grant Deed | $1,300,000 | Chicago Title Company | |
| Grant Deed | $170,000 | Old Republic Title Company | |
| Interfamily Deed Transfer | -- | Old Republic Title Company | |
| Interfamily Deed Transfer | -- | Old Republic Title Company | |
| Interfamily Deed Transfer | -- | -- | |
| Interfamily Deed Transfer | -- | None Available | |
| Gift Deed | -- | -- |
Similar Homes in Oakland, CA
Source: MLSListings
MLS Number: ML81783315
APN: 011-0868-035-00
- 689 Santa Ray Ave
- 3773 Lakeshore Ave
- 1046 Ashmount Ave
- 654 Mandana Blvd Unit 654
- 1066 Longridge Rd
- 858 Rosemount Rd
- 511 Kenmore Ave
- 1048 Clarendon Crescent
- 860 Northvale Rd
- 30 Prospect Rd
- 806 Northvale Rd
- 1109 Mandana Blvd
- 901 Creed Rd
- 987 Vermont St
- 811 York St Unit 326
- 1260 Holman Rd
- 1160 Clarendon Crescent
- 525 Mandana Blvd Unit 301
- 491 Boulevard Way
- 1265 Holman Rd
