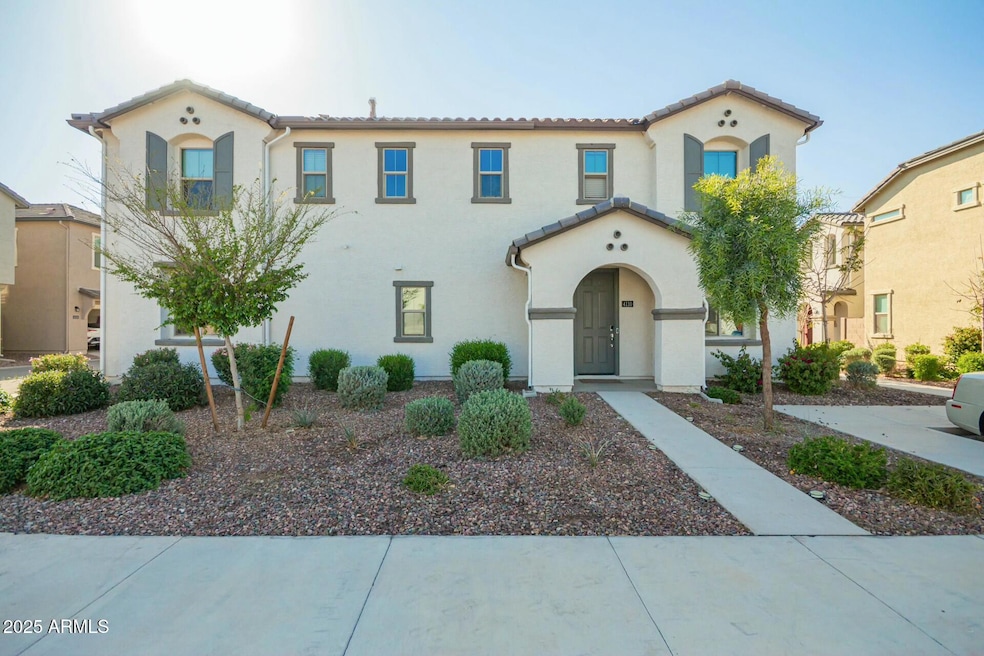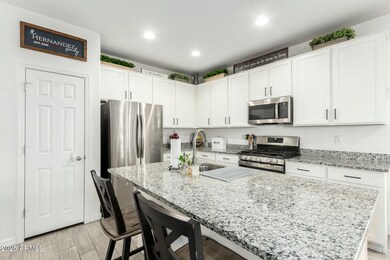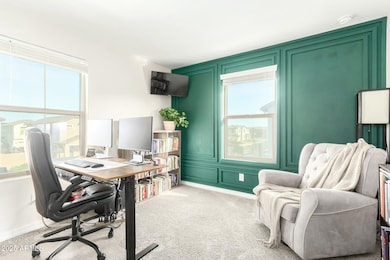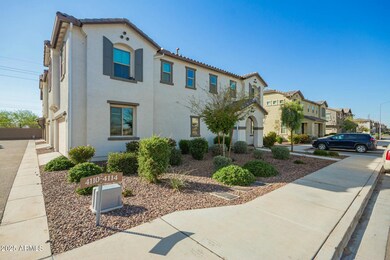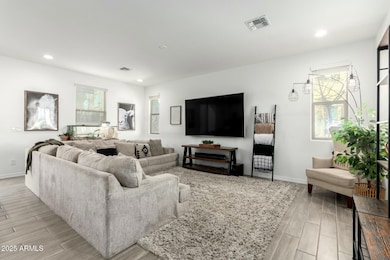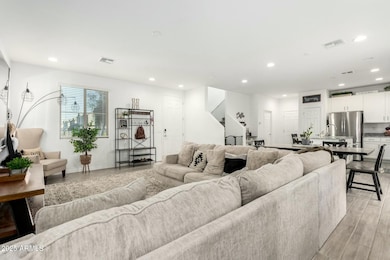
4110 S 58th Ln Phoenix, AZ 85043
Estrella Village NeighborhoodEstimated payment $2,525/month
Highlights
- Corner Lot
- Granite Countertops
- Community Pool
- Phoenix Coding Academy Rated A
- Private Yard
- Double Pane Windows
About This Home
Welcome to this beautifully maintained 3-bedroom, 2.5-bath home featuring a spacious loft and a dedicated office, perfect for remote work or a cozy reading nook. The inviting open-concept layout is filled with natural light, creating a warm and welcoming atmosphere.
The low-maintenance outdoor space is ideal for relaxing or entertaining, offering the perfect balance of charm and convenience. Just seconds from the community pool and neighborhood park, you'll enjoy resort-style amenities right at your doorstep. Plus, with easy access to the 202 freeway less than a mile away, commuting and exploring the best of the area is a breeze!
With thoughtful updates, comfortable living spaces, and a prime location, this home is a must-see! Don't miss your chance to make it yours!
Home Details
Home Type
- Single Family
Est. Annual Taxes
- $2,079
Year Built
- Built in 2022
Lot Details
- 3,312 Sq Ft Lot
- Desert faces the front of the property
- Block Wall Fence
- Corner Lot
- Front Yard Sprinklers
- Sprinklers on Timer
- Private Yard
HOA Fees
- $129 Monthly HOA Fees
Parking
- 2 Car Garage
Home Design
- Wood Frame Construction
- Cellulose Insulation
- Tile Roof
- Stucco
Interior Spaces
- 1,839 Sq Ft Home
- 2-Story Property
- Ceiling height of 9 feet or more
- Double Pane Windows
- Low Emissivity Windows
- Vinyl Clad Windows
- Washer and Dryer Hookup
Kitchen
- Breakfast Bar
- Built-In Microwave
- Kitchen Island
- Granite Countertops
Flooring
- Carpet
- Tile
Bedrooms and Bathrooms
- 3 Bedrooms
- Primary Bathroom is a Full Bathroom
- 2.5 Bathrooms
- Dual Vanity Sinks in Primary Bathroom
Eco-Friendly Details
- Mechanical Fresh Air
Schools
- Riverside Traditional Elementary School
- Kings Ridge Middle School
- Betty Fairfax High School
Utilities
- Cooling Available
- Heating System Uses Natural Gas
- High Speed Internet
- Cable TV Available
Listing and Financial Details
- Home warranty included in the sale of the property
- Tax Lot 222
- Assessor Parcel Number 104-58-435
Community Details
Overview
- Association fees include ground maintenance, front yard maint
- Cypress Ridge Association, Phone Number (602) 000-0000
- Built by Woodside Home
- Cypress Ridge Phase 2 Subdivision, Townlet Loop Floorplan
- FHA/VA Approved Complex
Recreation
- Community Playground
- Community Pool
- Bike Trail
Map
Home Values in the Area
Average Home Value in this Area
Tax History
| Year | Tax Paid | Tax Assessment Tax Assessment Total Assessment is a certain percentage of the fair market value that is determined by local assessors to be the total taxable value of land and additions on the property. | Land | Improvement |
|---|---|---|---|---|
| 2025 | $2,079 | $19,274 | -- | -- |
| 2024 | $1,968 | $18,356 | -- | -- |
| 2023 | $1,968 | $30,670 | $6,130 | $24,540 |
| 2022 | $119 | $2,940 | $2,940 | $0 |
| 2021 | $119 | $1,875 | $1,875 | $0 |
| 2020 | $117 | $1,440 | $1,440 | $0 |
Property History
| Date | Event | Price | Change | Sq Ft Price |
|---|---|---|---|---|
| 04/16/2025 04/16/25 | Price Changed | $399,000 | -2.7% | $217 / Sq Ft |
| 03/12/2025 03/12/25 | For Sale | $410,000 | -- | $223 / Sq Ft |
Deed History
| Date | Type | Sale Price | Title Company |
|---|---|---|---|
| Special Warranty Deed | $359,920 | Security Title Agency |
Mortgage History
| Date | Status | Loan Amount | Loan Type |
|---|---|---|---|
| Open | $286,853 | New Conventional |
Similar Homes in the area
Source: Arizona Regional Multiple Listing Service (ARMLS)
MLS Number: 6832105
APN: 104-58-435
- 5811 W Encinas Ln
- 5721 W Getty Dr
- 3714 S 58th Dr
- 6245 W Southgate St Unit 1
- 6221 W Raymond St
- 4234 S 62nd Ln Unit I
- 5472 W Fulton St
- 3839 S 63rd Dr
- 5474 W Fulton St
- 5462 W Fulton St
- 5413 W Warner St
- 3708 S 64th Ave
- 5233 W Albeniz Place
- 53rd Ave W Broadway Rd
- 5145 W Odeum Ln Unit A
- 5138 W Fulton St
- 5112 W Fulton St
- 6537 W Riva Rd
- 6331 W Winslow Ave
- 6538 W Elwood St
