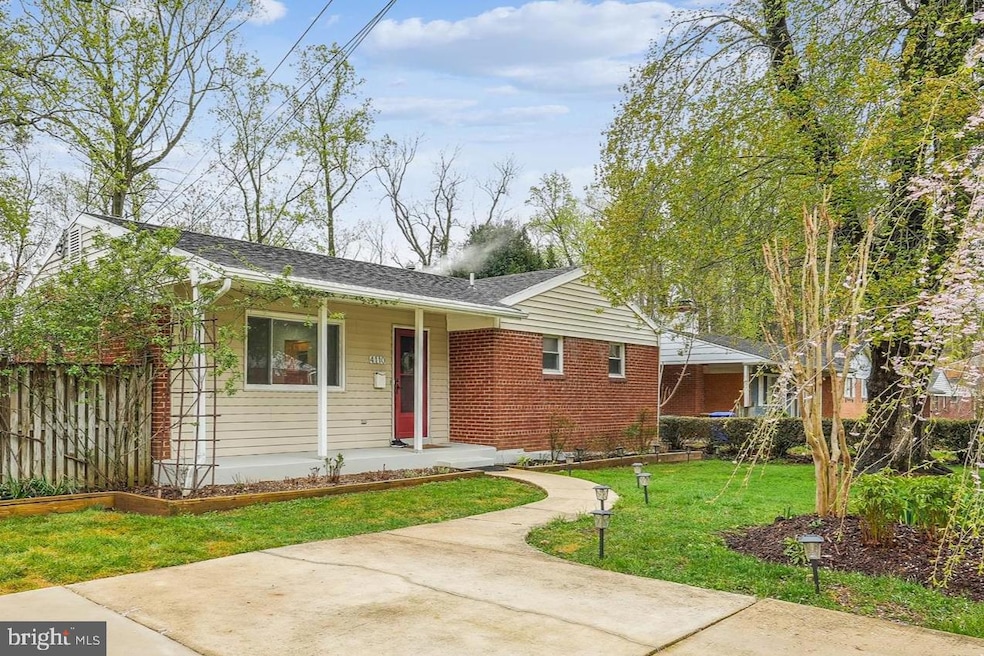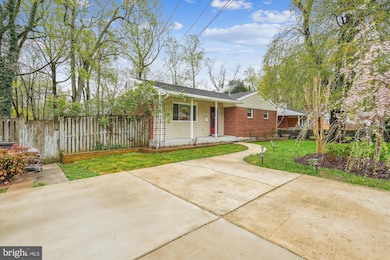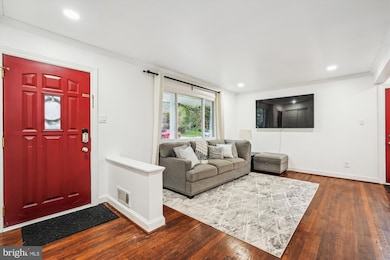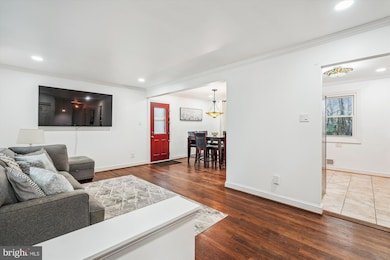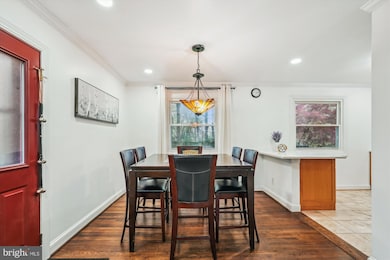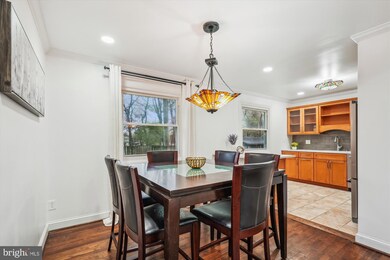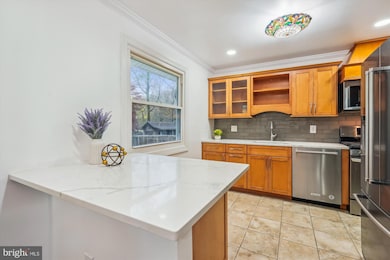
4110 Southend Rd Rockville, MD 20853
Estimated payment $3,759/month
Highlights
- Open Floorplan
- Rambler Architecture
- Great Room
- Lucy V. Barnsley Elementary School Rated A
- Wood Flooring
- No HOA
About This Home
This charming 3-bedroom, 2-bath ranch-style home offers comfort, convenience, and tasteful updates throughout. It features an open floor plan, front porch, deck, beautifully updated kitchen, updated main-level bathroom, recessed lighting, and a fresh coat of paint. The finished lower level includes a rec room, bathroom, storage rooms, a room that can potentially be converted into a bedroom, and a walkout to the fully fenced backyard. The backyard offers plenty of space for gardening and recreation, with a flat, square layout that backs up to the woods. Convenience is key with close proximity to the Metro, schools, shopping, and easy access to public transportation and major commuter routes (Rt 200, Georgia Ave, Connecticut Ave).
Home Details
Home Type
- Single Family
Est. Annual Taxes
- $5,585
Year Built
- Built in 1958 | Remodeled in 2019
Lot Details
- 9,000 Sq Ft Lot
- Wood Fence
- Back Yard Fenced
- Level Lot
- Property is in very good condition
- Property is zoned R90
Home Design
- Rambler Architecture
- Brick Exterior Construction
- Block Foundation
- Asphalt Roof
Interior Spaces
- Property has 2 Levels
- Open Floorplan
- Replacement Windows
- Vinyl Clad Windows
- Window Screens
- Insulated Doors
- Great Room
- Living Room
- Dining Room
- Den
- Storage Room
- Finished Basement
- Rear Basement Entry
- Storm Doors
Kitchen
- Stove
- Dishwasher
- Disposal
Flooring
- Wood
- Ceramic Tile
Bedrooms and Bathrooms
- 3 Main Level Bedrooms
- Bathtub with Shower
Laundry
- Laundry on lower level
- Dryer
Parking
- 2 Parking Spaces
- 2 Driveway Spaces
- On-Street Parking
Outdoor Features
- Shed
- Porch
Schools
- Rockville High School
Utilities
- Forced Air Heating and Cooling System
- Natural Gas Water Heater
Community Details
- No Home Owners Association
- English Manor Subdivision
Listing and Financial Details
- Tax Lot 24
- Assessor Parcel Number 161301373221
Map
Home Values in the Area
Average Home Value in this Area
Tax History
| Year | Tax Paid | Tax Assessment Tax Assessment Total Assessment is a certain percentage of the fair market value that is determined by local assessors to be the total taxable value of land and additions on the property. | Land | Improvement |
|---|---|---|---|---|
| 2024 | $5,585 | $421,667 | $0 | $0 |
| 2023 | $4,351 | $382,033 | $0 | $0 |
| 2022 | $3,740 | $342,400 | $192,100 | $150,300 |
| 2021 | $3,603 | $335,900 | $0 | $0 |
| 2020 | $3,496 | $329,400 | $0 | $0 |
| 2019 | $3,389 | $322,900 | $174,600 | $148,300 |
| 2018 | $3,298 | $316,867 | $0 | $0 |
| 2017 | $3,282 | $310,833 | $0 | $0 |
| 2016 | -- | $304,800 | $0 | $0 |
| 2015 | $2,726 | $295,800 | $0 | $0 |
| 2014 | $2,726 | $286,800 | $0 | $0 |
Property History
| Date | Event | Price | Change | Sq Ft Price |
|---|---|---|---|---|
| 04/19/2025 04/19/25 | Pending | -- | -- | -- |
| 04/10/2025 04/10/25 | For Sale | $590,000 | +40.5% | $323 / Sq Ft |
| 02/05/2020 02/05/20 | Sold | $420,000 | 0.0% | $275 / Sq Ft |
| 01/16/2020 01/16/20 | Pending | -- | -- | -- |
| 01/09/2020 01/09/20 | For Sale | $419,990 | +34.2% | $275 / Sq Ft |
| 05/31/2012 05/31/12 | Sold | $313,000 | -2.2% | $205 / Sq Ft |
| 04/14/2012 04/14/12 | Pending | -- | -- | -- |
| 03/28/2012 03/28/12 | For Sale | $319,900 | 0.0% | $209 / Sq Ft |
| 03/17/2012 03/17/12 | Pending | -- | -- | -- |
| 03/02/2012 03/02/12 | For Sale | $319,900 | +2.2% | $209 / Sq Ft |
| 03/01/2012 03/01/12 | Off Market | $313,000 | -- | -- |
Deed History
| Date | Type | Sale Price | Title Company |
|---|---|---|---|
| Deed | $420,000 | Classic Settlements Inc | |
| Deed | $313,000 | Rgs Title Llc |
Mortgage History
| Date | Status | Loan Amount | Loan Type |
|---|---|---|---|
| Open | $412,392 | FHA | |
| Previous Owner | $312,226 | VA | |
| Previous Owner | $313,000 | VA |
Similar Homes in Rockville, MD
Source: Bright MLS
MLS Number: MDMC2173222
APN: 13-01373221
- 13919 Parkland Dr
- 3940 Chesterwood Dr
- 13907 Marianna Dr
- 14200 London Ln
- 13513 Turkey Branch Pkwy Unit R
- 13533 Grenoble Dr
- 14415 Brad Dr
- 3936 Bel Pre Rd Unit 2
- 3960 Bel Pre Rd Unit 4
- 3902 Bel Pre Rd Unit 8
- 3960 Bel Pre Rd Unit 7
- 3954 Bel Pre Rd Unit 5
- 4607 Kemper St
- 3802 Bel Pre Rd Unit 3802-2
- 3754 Bel Pre Rd Unit 3754-12
- 3906 Bel Pre Rd Unit 3
- 3772 Bel Pre Rd Unit 10
- 3832 Bel Pre Rd Unit 10
- 3904 Bel Pre Rd Unit 6
- 3752 Bel Pre Rd
