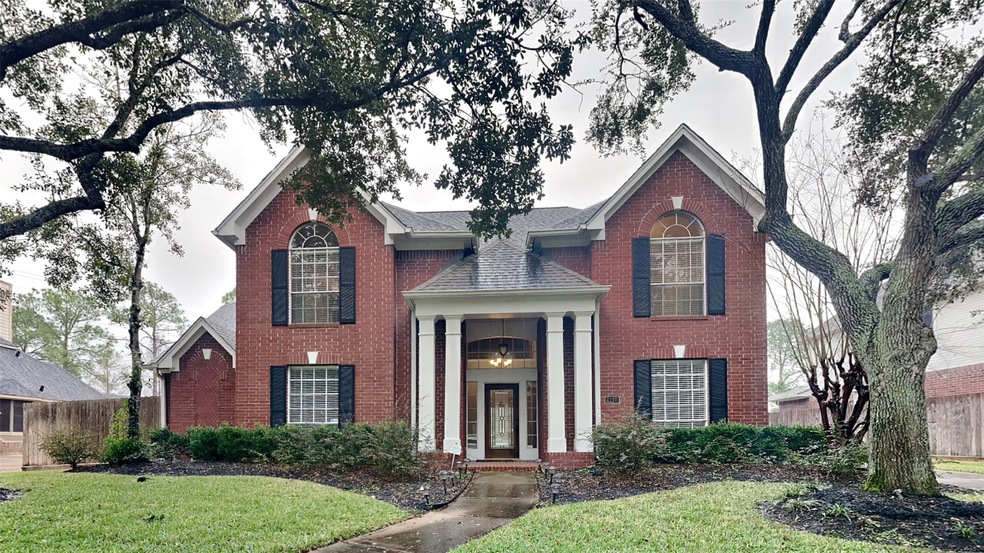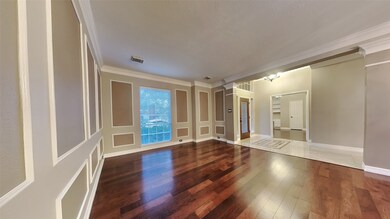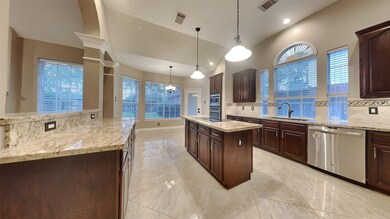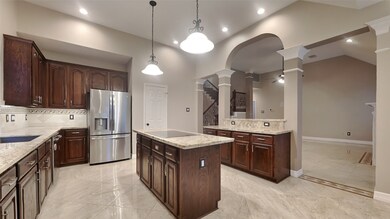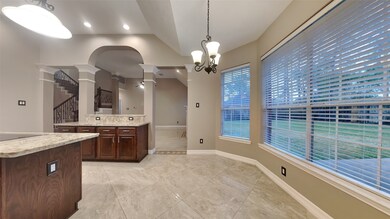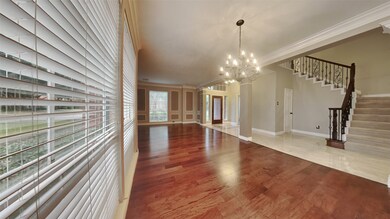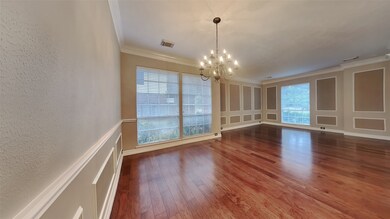
4110 Village Corner Dr Houston, TX 77059
Clear Lake NeighborhoodHighlights
- Traditional Architecture
- Wood Flooring
- Private Yard
- Brookwood Elementary School Rated A-
- Hydromassage or Jetted Bathtub
- 4-minute walk to Brookwood Park
About This Home
As of February 2025Welcome to 4110 Village Corner Dr., a stunning 4-bedroom, 3.5-bathroom home in the desirable Brookwood subdivision. With 3,072 square feet of well-appointed space, this home offers style, functionality, and comfort for modern living. The heart of the home is the spacious kitchen, featuring an island with a cooktop, ample gorgeous countertops, and a sleek stainless steel French door refrigerator, making it a dream for both cooking and entertaining. The luxurious primary bedroom retreat offers a peaceful sanctuary with a jetted tub, a large separate shower, double sinks, and a spacious walk-in closet. A unique highlight is the direct access from the study to the primary suite, providing flexibility and privacy. Located in the vibrant Brookwood community, you'll enjoy exceptional amenities such as a pool, tennis court, and park. This home offers timeless charm with modern updates. Don’t miss your chance to experience this incredible property!
Home Details
Home Type
- Single Family
Est. Annual Taxes
- $9,635
Year Built
- Built in 1991
Lot Details
- 10,320 Sq Ft Lot
- Private Yard
HOA Fees
- $66 Monthly HOA Fees
Parking
- 2 Car Detached Garage
Home Design
- Traditional Architecture
- Brick Exterior Construction
- Slab Foundation
- Composition Roof
Interior Spaces
- 3,072 Sq Ft Home
- 2-Story Property
- Wood Burning Fireplace
- Gas Fireplace
- Family Room
- Living Room
- Breakfast Room
- Dining Room
- Home Office
- Fire and Smoke Detector
- Washer and Gas Dryer Hookup
Kitchen
- Electric Cooktop
- Microwave
- Dishwasher
- Kitchen Island
- Disposal
Flooring
- Wood
- Carpet
- Tile
Bedrooms and Bathrooms
- 4 Bedrooms
- Double Vanity
- Hydromassage or Jetted Bathtub
- Separate Shower
Schools
- Brookwood Elementary School
- Space Center Intermediate School
- Clear Lake High School
Utilities
- Central Heating and Cooling System
- Heating System Uses Gas
Community Details
Overview
- Brookwood Community Association, Phone Number (281) 480-2563
- Brookwood Subdivision
Recreation
- Tennis Courts
- Community Pool
- Park
Map
Home Values in the Area
Average Home Value in this Area
Property History
| Date | Event | Price | Change | Sq Ft Price |
|---|---|---|---|---|
| 02/19/2025 02/19/25 | Sold | -- | -- | -- |
| 02/03/2025 02/03/25 | Pending | -- | -- | -- |
| 01/23/2025 01/23/25 | For Sale | $459,900 | -- | $150 / Sq Ft |
Tax History
| Year | Tax Paid | Tax Assessment Tax Assessment Total Assessment is a certain percentage of the fair market value that is determined by local assessors to be the total taxable value of land and additions on the property. | Land | Improvement |
|---|---|---|---|---|
| 2023 | $4,638 | $450,317 | $95,304 | $355,013 |
| 2022 | $8,820 | $432,388 | $95,304 | $337,084 |
| 2021 | $8,465 | $354,000 | $72,732 | $281,268 |
| 2020 | $8,377 | $302,744 | $70,224 | $232,520 |
| 2019 | $8,556 | $292,956 | $70,224 | $222,732 |
| 2018 | $3,194 | $309,700 | $57,684 | $252,016 |
| 2017 | $8,921 | $309,700 | $57,684 | $252,016 |
| 2016 | $8,786 | $305,000 | $50,160 | $254,840 |
| 2015 | $6,643 | $308,700 | $50,160 | $258,540 |
| 2014 | $6,643 | $270,000 | $47,652 | $222,348 |
Mortgage History
| Date | Status | Loan Amount | Loan Type |
|---|---|---|---|
| Open | $409,500 | New Conventional | |
| Previous Owner | $220,000 | Credit Line Revolving | |
| Previous Owner | $123,000 | Unknown | |
| Previous Owner | $132,465 | Credit Line Revolving | |
| Previous Owner | $179,050 | No Value Available |
Deed History
| Date | Type | Sale Price | Title Company |
|---|---|---|---|
| Deed | -- | First American Title | |
| Warranty Deed | -- | -- |
Similar Homes in Houston, TX
Source: Houston Association of REALTORS®
MLS Number: 61172096
APN: 1171250160002
- 16619 Palisades Point Dr
- 4022 Valley Green Ct
- 4002 Forest Birch Ct
- 3915 Village Corner Dr
- 16803 Soaring Forest Dr
- 11722 Orchard Mountain Dr
- 11814 Orchard Mountain Dr
- 16811 Soaring Forest Dr
- 11831 Mighty Redwood Dr
- 4010 Walnut Pond Dr
- 4011 Hallmark Fair Ct
- 4023 Roaring Rapids Dr
- 11602 Mighty Redwood Dr
- 16326 Hazy Pines Ct
- 4507 Village Corner Dr
- 16458 Brookford Dr
- 4226 Roaring Rapids Dr
- 16450 Mill Point Dr
- 4539 Cedar Ridge Trail
- 16411 Havenhurst Dr
