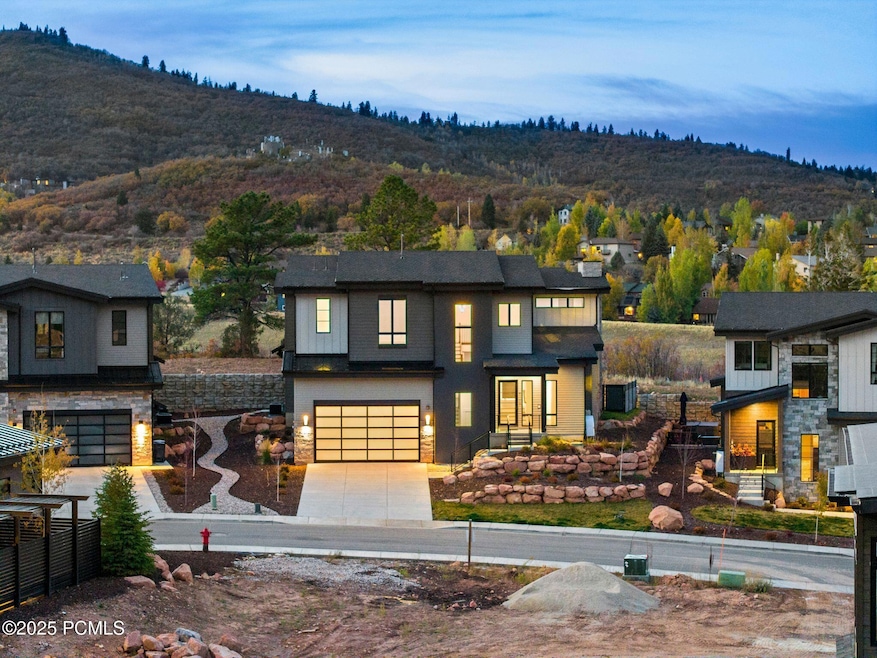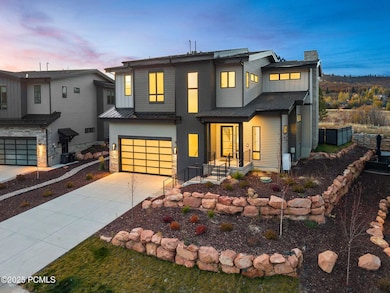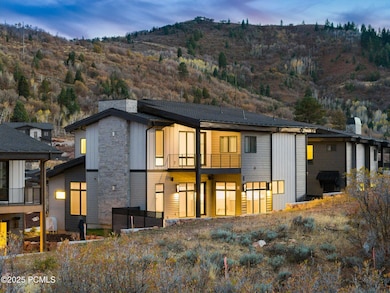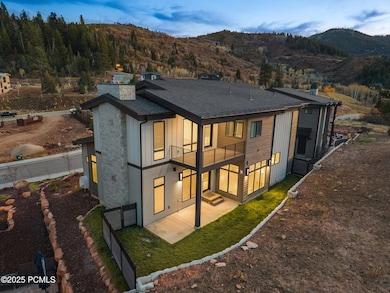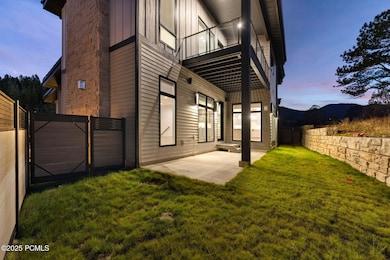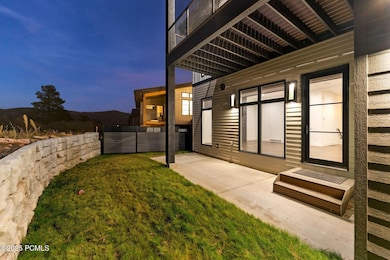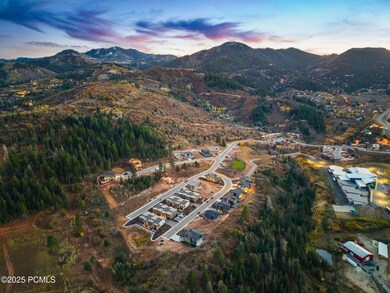
4110 W Sierra Dr Park City, UT 84098
Estimated payment $13,636/month
Highlights
- Views of Ski Resort
- Open Floorplan
- Deck
- Jeremy Ranch Elementary School Rated A
- ENERGY STAR Certified Homes
- Vaulted Ceiling
About This Home
Back on Market! Lease to Own Buyers Fell through. Now this home can be yours! Imagine living in Discovery Ridge almost halfway between Salt Lake City and Park City in a luxury mountain modern home. Only about 15 minutes to drive to downtown SLC and PC in both directions. This home is close to the freeway for an easy commute to work or a short 30-minute drive to the brand-new SLC International airport. This beautiful home has 360-degree views of Summit Park mountain bike and hiking trails, Summit County Open Space hiking and biking trails (literally out of your front door!), Woodward Resort, and Jeremy Ranch Country Club golf holes. Located in one of the best school districts in the state, this 3 bedroom (plus 1 flex room), 3.5 bathroom home is huge! And it is priced to move. It is 4,714 SF total. The home boasts 3,600 SF of amazing family space, a large primary suite with its own private patio and 2 other large ensuite bedrooms upstairs, with one smaller flex office/bedroom space on the main level. It has a massive oversized garage that can fit two full-size trucks, tons of toys, and is almost 25ft tall. But this home also has so much room to grow into it. At this $/SF, you could come in and finish the 1,124 SF basement and the 300 SF garage storage room and have instant value and equity growth in the property to sell it for a profit or create two additional bedrooms and an extra downstairs living room. The builder of this home and development is ready and willing to provide quotes and build out the basement and garage storage room. The main level is the crown jewel of the entire house. The upgraded Sub-Zero appliance package, endless custom cabinets, and a massive, oversized chef's kitchen will make dining and entertaining a delight. The open-concept dining and living room area flows and spills out into a large, covered deck patio for your hot tub and BBQ enjoyment.
Open House Schedule
-
Saturday, April 26, 202510:00 am to 1:00 pm4/26/2025 10:00:00 AM +00:004/26/2025 1:00:00 PM +00:00Add to Calendar
Home Details
Home Type
- Single Family
Est. Annual Taxes
- $11,664
Year Built
- Built in 2022
Lot Details
- 6,970 Sq Ft Lot
- Property is Fully Fenced
- Landscaped
- Sprinkler System
HOA Fees
- $105 Monthly HOA Fees
Parking
- 2 Car Attached Garage
- Oversized Parking
- Garage Door Opener
Property Views
- Ski Resort
- Mountain
Home Design
- Mountain Contemporary Architecture
- Wood Frame Construction
- Shingle Roof
- Asphalt Roof
- HardiePlank Siding
- Stone Siding
- Concrete Perimeter Foundation
- Stucco
- Stone
Interior Spaces
- 3,590 Sq Ft Home
- Multi-Level Property
- Open Floorplan
- Sound System
- Vaulted Ceiling
- Ceiling Fan
- 2 Fireplaces
- Self Contained Fireplace Unit Or Insert
- Gas Fireplace
- Great Room
- Dining Room
- Home Office
- Loft
- Storage
- Partial Basement
Kitchen
- Breakfast Bar
- Double Oven
- Gas Range
- Microwave
- Freezer
- Dishwasher
- Kitchen Island
- Disposal
Flooring
- Wood
- Carpet
- Tile
Bedrooms and Bathrooms
- 3 Bedrooms
- Walk-In Closet
- Double Vanity
Laundry
- Laundry Room
- Washer and Electric Dryer Hookup
Home Security
- Home Security System
- Fire Sprinkler System
Eco-Friendly Details
- ENERGY STAR Certified Homes
Outdoor Features
- Deck
- Patio
- Shed
- Porch
Utilities
- Humidifier
- Forced Air Heating and Cooling System
- Heating System Uses Natural Gas
- High-Efficiency Furnace
- Programmable Thermostat
- Natural Gas Connected
- Tankless Water Heater
- Water Softener is Owned
- High Speed Internet
- Cable TV Available
Listing and Financial Details
- Assessor Parcel Number Dr-2-225
Community Details
Overview
- Association fees include ground maintenance, reserve/contingency fund, snow removal
- Discovery Ridge Subdivision
Recreation
- Trails
Map
Home Values in the Area
Average Home Value in this Area
Tax History
| Year | Tax Paid | Tax Assessment Tax Assessment Total Assessment is a certain percentage of the fair market value that is determined by local assessors to be the total taxable value of land and additions on the property. | Land | Improvement |
|---|---|---|---|---|
| 2023 | $10,088 | $1,825,566 | $425,000 | $1,400,566 |
| 2022 | $2,654 | $425,000 | $425,000 | $0 |
| 2021 | $485 | $68,000 | $68,000 | $0 |
| 2020 | $512 | $68,000 | $68,000 | $0 |
| 2019 | $533 | $68,000 | $68,000 | $0 |
| 2018 | $0 | $0 | $0 | $0 |
Property History
| Date | Event | Price | Change | Sq Ft Price |
|---|---|---|---|---|
| 04/17/2025 04/17/25 | For Sale | $2,250,000 | -- | $627 / Sq Ft |
Deed History
| Date | Type | Sale Price | Title Company |
|---|---|---|---|
| Special Warranty Deed | -- | Park City Title |
Mortgage History
| Date | Status | Loan Amount | Loan Type |
|---|---|---|---|
| Open | $1,089,300 | New Conventional | |
| Previous Owner | $1,376,000 | Construction | |
| Closed | $275,000 | No Value Available |
Similar Homes in Park City, UT
Source: Park City Board of REALTORS®
MLS Number: 12501605
APN: DR-2-225
- 8257 N Sandalwood Ln
- 4073 W Discovery Way
- 4073 W Discovery Way Unit 320
- 4086 W Crest Ct
- 4086 W Crest Ct Unit 317
- 4060 W Crest Ct
- 4040 W Crest Ct
- 4040 W Crest Ct Unit 308
- 4044 W Crest Ct
- 4107 W Crest Ct
- 4107 W Crest Ct Unit 303
- 4069 W Crest Ct
- 4069 W Crest Ct Unit 306
- 8216 N Toll Creek Ln
- 4070 Rasmussen Rd
- 4219 Hilltop Dr
- 3942 View Pointe Dr
- 4198 Hilltop Dr
- 8680 Saddleback Cir
- 8783 Parleys Ln
