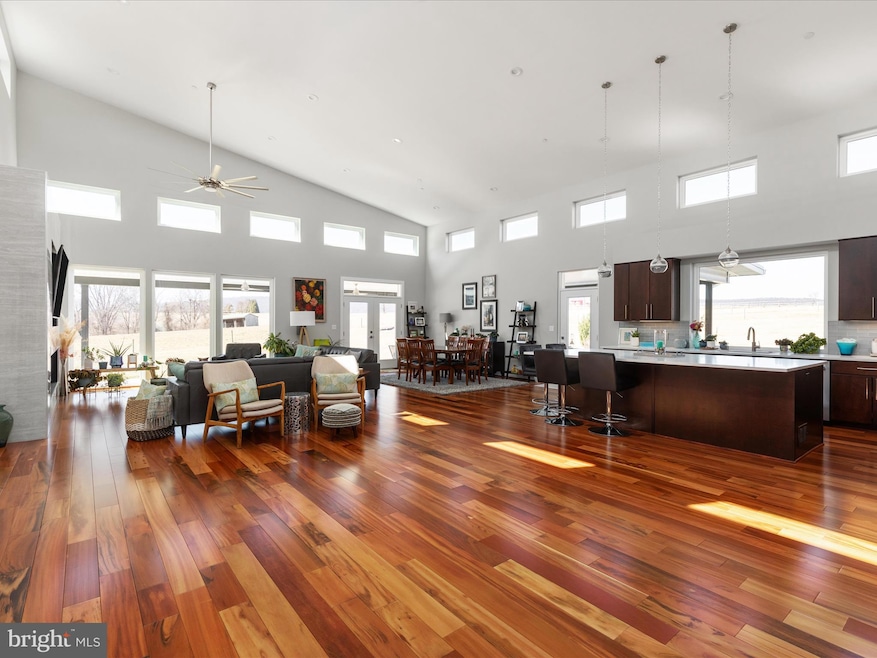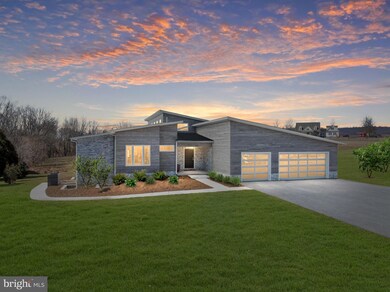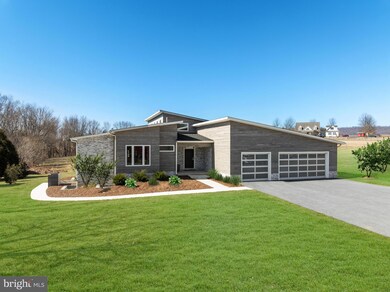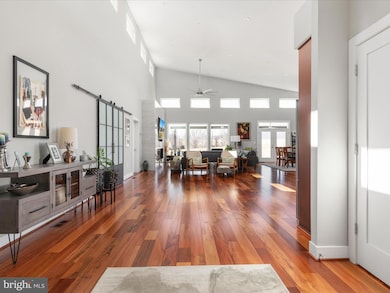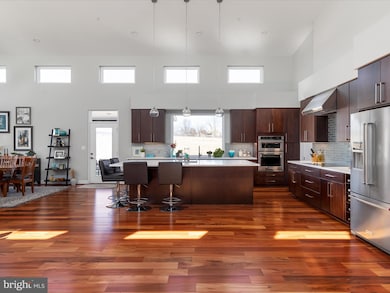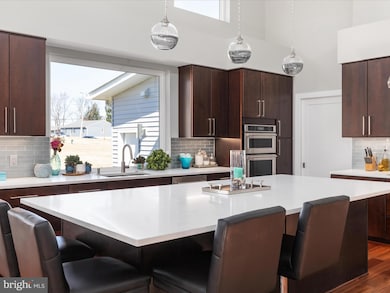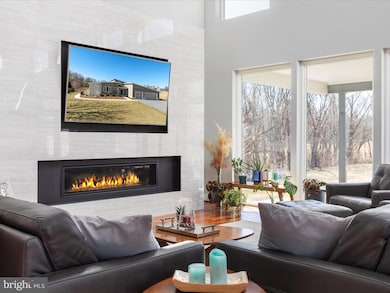4110 Weston Dr Knoxville, MD 21758
Estimated payment $7,785/month
Highlights
- 1.91 Acre Lot
- Mountain View
- Private Lot
- Valley Elementary School Rated A-
- Contemporary Architecture
- Combination Kitchen and Living
About This Home
Modern Luxury Meets Convenience – Custom Builder’s Personal Residence – Experience stunningcontemporary design in this nearly new custom-built home, crafted as the personal residence of apremier builder. Located just 20 minutes from Historic Downtown Frederick, MD, this exceptional 6-bedroom, 4.5-bathroom home offers over 5,200+ finished square feet of luxury living on nearly 2private acres—perfect for enjoying breathtaking mountain sunsets while staying conveniently closeto Dulles Airport (approx. 40 minutes) and just 10 minutes from the MARC train. Plus, it's only 5minutes from Loudoun County and 30 minutes to Leesburg, making it an ideal location forcommuters. Exceptional Main Level Living – The thoughtfully designed open-concept layout featuressoaring 20’ ceilings, a gourmet kitchen with a massive 5’ x 10’ island, and a dining and living areaanchored by an elegant linear fireplace. The main level includes three generously sized bedrooms,offering the perfect blend of comfort and accessibility. Unmatched Indoor & Outdoor Entertaining – Awraparound covered porch extends your living space outdoors, providing a spectacular setting forentertaining, family gatherings, and memorable get-togethers. Versatile Multi-Generational Living orRental Income Potential and Storage – The fully finished lower level features a Rec Room, anexpansive storage area, and two separate suites, each with its own private entrance. Both suitesinclude a bedroom, full bathroom, living area, laundry, and a well-appointed kitchenette. One of thesuites has the flexibility to convert into a two-bedroom layout, perfect for multi-generational living orincreased rental income. Both suites are currently rented at a fair market rent, making this home anexcellent income-producing property. Prime Location & Convenience – Just one mile from shopping,restaurants, and essentials, this home offers the perfect balance of privacy and accessibility. Note: finished sq. ft. is incorrectly noted in the tax record (common issue)
Home Details
Home Type
- Single Family
Est. Annual Taxes
- $6,857
Year Built
- Built in 2022
Lot Details
- 1.91 Acre Lot
- No Through Street
- Private Lot
- Secluded Lot
- Level Lot
- Cleared Lot
Parking
- 3 Car Attached Garage
- 8 Driveway Spaces
- Front Facing Garage
- Off-Street Parking
Home Design
- Contemporary Architecture
- Rambler Architecture
- Advanced Framing
- Wood Siding
- Stick Built Home
- Composite Building Materials
Interior Spaces
- Property has 1 Level
- Built-In Features
- Bar
- Ceiling Fan
- Gas Fireplace
- Combination Kitchen and Living
- Mountain Views
- Butlers Pantry
Bedrooms and Bathrooms
- Bathtub with Shower
- Walk-in Shower
Finished Basement
- Heated Basement
- Exterior Basement Entry
- Basement with some natural light
Utilities
- Zoned Cooling
- Air Source Heat Pump
- Well
- Electric Water Heater
- On Site Septic
- Cable TV Available
Community Details
- No Home Owners Association
- Zigler Estates Subdivision
Listing and Financial Details
- Tax Lot 1
- Assessor Parcel Number 1112298080
Map
Home Values in the Area
Average Home Value in this Area
Tax History
| Year | Tax Paid | Tax Assessment Tax Assessment Total Assessment is a certain percentage of the fair market value that is determined by local assessors to be the total taxable value of land and additions on the property. | Land | Improvement |
|---|---|---|---|---|
| 2024 | $6,882 | $561,100 | $124,100 | $437,000 |
| 2023 | $6,400 | $538,550 | $0 | $0 |
| 2022 | $1,425 | $516,000 | $0 | $0 |
| 2021 | $1,417 | $122,000 | $122,000 | $0 |
| 2020 | $1,306 | $111,433 | $0 | $0 |
| 2019 | $1,171 | $100,867 | $0 | $0 |
| 2018 | $1,058 | $90,300 | $90,300 | $0 |
| 2017 | $1,049 | $90,300 | $0 | $0 |
| 2016 | $1,443 | $90,300 | $0 | $0 |
| 2015 | $1,443 | $90,300 | $0 | $0 |
| 2014 | $1,443 | $90,300 | $0 | $0 |
Property History
| Date | Event | Price | Change | Sq Ft Price |
|---|---|---|---|---|
| 03/14/2025 03/14/25 | For Sale | $1,295,000 | +600.0% | $249 / Sq Ft |
| 07/21/2021 07/21/21 | Sold | $185,000 | +2.8% | -- |
| 06/25/2021 06/25/21 | Pending | -- | -- | -- |
| 06/21/2021 06/21/21 | For Sale | $179,900 | -- | -- |
Deed History
| Date | Type | Sale Price | Title Company |
|---|---|---|---|
| Deed | $185,000 | None Available | |
| Deed | $95,000 | None Available | |
| Deed | $85,000 | -- |
Mortgage History
| Date | Status | Loan Amount | Loan Type |
|---|---|---|---|
| Open | $732,000 | New Conventional | |
| Closed | $448,000 | Commercial | |
| Closed | $185,000 | Purchase Money Mortgage | |
| Closed | -- | No Value Available |
Source: Bright MLS
MLS Number: MDFR2060632
APN: 12-298080
- 3780 Maplecrest Dr
- 1902 Jefferson Pike
- 0 Petersville Rd
- 1312 Yourtee Spring Dr
- 627 Potomac View Pkwy
- 1209 Shenandoah Square N
- 1221 Long Farm Ln
- 1218 Tide Lock St
- TBB Brandenburg Farm Ct Unit ALBEMARLE
- 1202 Dargon Quarry Ln
- 1320 Pennington Dr
- 1214 Shenandoah Square S
- 1250 Drydock St
- TBB Miller Farm Dr Unit REGENT II
- 1145 Dargon Quarry Ln
- 211 Galyn Dr
- 1301 Monocacy Crossing Pkwy
- TBB Monocacy Crossing Pkwy Unit BRIDGEPORT
- TBB Monocacy Crossing Pkwy Unit NEW HAVEN
- 716 Jefferson Pike
