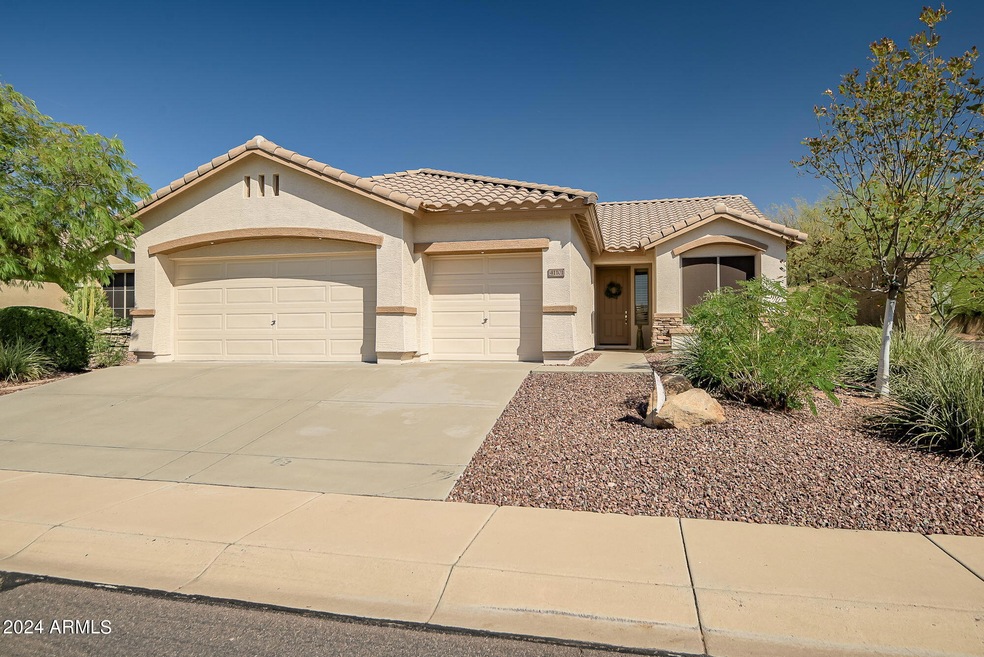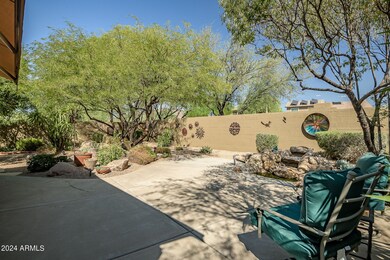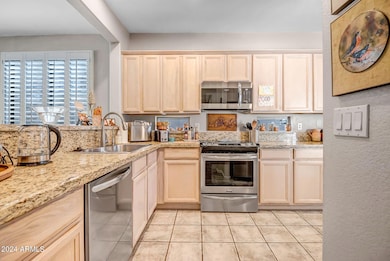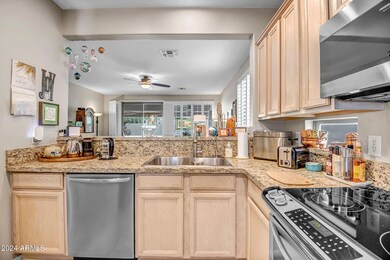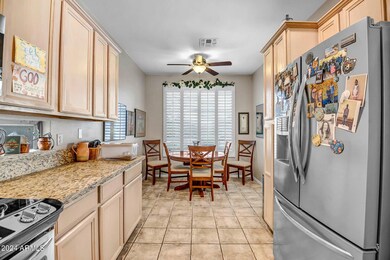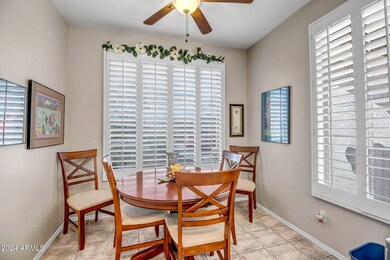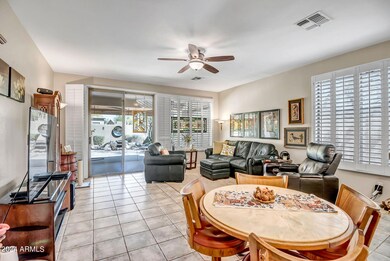
41101 N Sutter Ln Anthem, AZ 85086
Highlights
- Fitness Center
- Community Lake
- Corner Lot
- Anthem School Rated A-
- Clubhouse
- Granite Countertops
About This Home
As of March 2025Located on a prime corner lot in the esteemed Anthem community, this beautifully updated home features a spacious 3-car garage and a gourmet kitchen with granite countertops and stainless steel appliances—perfect for entertaining or everyday living. Outside, enjoy the beautifully landscaped yard, designed to offer a peaceful retreat. The highlight of this outdoor space is a stunning water feature, creating a serene ambiance that's perfect for relaxation or outdoor gatherings. Recent upgrades include a newer AC and a brand-new water heater, ensuring comfort and efficiency for years to come. This home blends style and practicality with a welcoming, tranquil atmosphere. Move in and make it yours!
Last Agent to Sell the Property
Citiea Brokerage Phone: 4808703119 License #SA706688000

Home Details
Home Type
- Single Family
Est. Annual Taxes
- $2,419
Year Built
- Built in 2002
Lot Details
- 6,900 Sq Ft Lot
- Desert faces the front and back of the property
- Block Wall Fence
- Corner Lot
- Front and Back Yard Sprinklers
- Sprinklers on Timer
HOA Fees
- $97 Monthly HOA Fees
Parking
- 3 Car Garage
Home Design
- Wood Frame Construction
- Tile Roof
- Stucco
Interior Spaces
- 1,622 Sq Ft Home
- 1-Story Property
- Ceiling height of 9 feet or more
- Ceiling Fan
- Double Pane Windows
- Low Emissivity Windows
- Solar Screens
- Tile Flooring
- Washer and Dryer Hookup
Kitchen
- Breakfast Bar
- Built-In Microwave
- Kitchen Island
- Granite Countertops
Bedrooms and Bathrooms
- 3 Bedrooms
- Primary Bathroom is a Full Bathroom
- 2 Bathrooms
- Dual Vanity Sinks in Primary Bathroom
- Bathtub With Separate Shower Stall
Utilities
- Refrigerated Cooling System
- Heating System Uses Natural Gas
- Plumbing System Updated in 2024
- High Speed Internet
- Cable TV Available
Additional Features
- No Interior Steps
- Covered patio or porch
Listing and Financial Details
- Tax Lot 109
- Assessor Parcel Number 203-02-112
Community Details
Overview
- Association fees include ground maintenance, street maintenance
- Anthem Community Cou Association, Phone Number (623) 742-6050
- Built by Del Webb
- Anthem Unit 2 Subdivision
- FHA/VA Approved Complex
- Community Lake
Amenities
- Clubhouse
- Theater or Screening Room
- Recreation Room
Recreation
- Tennis Courts
- Pickleball Courts
- Community Playground
- Fitness Center
- Heated Community Pool
- Community Spa
- Bike Trail
Map
Home Values in the Area
Average Home Value in this Area
Property History
| Date | Event | Price | Change | Sq Ft Price |
|---|---|---|---|---|
| 03/05/2025 03/05/25 | Sold | $476,000 | -2.9% | $293 / Sq Ft |
| 01/29/2025 01/29/25 | Pending | -- | -- | -- |
| 01/22/2025 01/22/25 | Price Changed | $490,000 | -2.0% | $302 / Sq Ft |
| 12/06/2024 12/06/24 | For Sale | $500,000 | +127.4% | $308 / Sq Ft |
| 01/03/2017 01/03/17 | Sold | $219,900 | 0.0% | $136 / Sq Ft |
| 11/16/2016 11/16/16 | Pending | -- | -- | -- |
| 11/09/2016 11/09/16 | Price Changed | $219,900 | -4.3% | $136 / Sq Ft |
| 11/02/2016 11/02/16 | For Sale | $229,900 | 0.0% | $142 / Sq Ft |
| 10/30/2016 10/30/16 | Pending | -- | -- | -- |
| 10/27/2016 10/27/16 | For Sale | $229,900 | -- | $142 / Sq Ft |
Tax History
| Year | Tax Paid | Tax Assessment Tax Assessment Total Assessment is a certain percentage of the fair market value that is determined by local assessors to be the total taxable value of land and additions on the property. | Land | Improvement |
|---|---|---|---|---|
| 2025 | $2,571 | $23,950 | -- | -- |
| 2024 | $2,419 | $22,809 | -- | -- |
| 2023 | $2,419 | $36,380 | $7,270 | $29,110 |
| 2022 | $2,312 | $24,870 | $4,970 | $19,900 |
| 2021 | $2,381 | $23,150 | $4,630 | $18,520 |
| 2020 | $2,328 | $21,820 | $4,360 | $17,460 |
| 2019 | $2,284 | $20,800 | $4,160 | $16,640 |
| 2018 | $2,212 | $19,610 | $3,920 | $15,690 |
| 2017 | $2,168 | $18,780 | $3,750 | $15,030 |
| 2016 | $1,947 | $18,210 | $3,640 | $14,570 |
| 2015 | $1,804 | $17,520 | $3,500 | $14,020 |
Mortgage History
| Date | Status | Loan Amount | Loan Type |
|---|---|---|---|
| Open | $274,000 | New Conventional | |
| Previous Owner | $175,920 | New Conventional | |
| Previous Owner | $23,000 | Unknown | |
| Previous Owner | $167,600 | Stand Alone Refi Refinance Of Original Loan | |
| Previous Owner | $315,000 | Reverse Mortgage Home Equity Conversion Mortgage | |
| Previous Owner | $40,000 | Stand Alone First | |
| Previous Owner | $30,000 | Credit Line Revolving |
Deed History
| Date | Type | Sale Price | Title Company |
|---|---|---|---|
| Warranty Deed | $476,000 | Pioneer Title Agency | |
| Interfamily Deed Transfer | -- | Great Amer Title Agency Inc | |
| Interfamily Deed Transfer | -- | Great Amer Title Agency Inc | |
| Warranty Deed | $219,900 | Great Amer Title Agency Inc | |
| Interfamily Deed Transfer | -- | Sun Title Agency Co | |
| Corporate Deed | -- | Sun Title Agency Co | |
| Cash Sale Deed | $176,921 | Sun City Title Agency | |
| Corporate Deed | -- | Sun City Title Agency |
Similar Homes in the area
Source: Arizona Regional Multiple Listing Service (ARMLS)
MLS Number: 6791652
APN: 203-02-112
- 2943 W Whitman Ct
- 41310 N Clear Crossing Ct
- 40814 N Majesty Ct
- 2951 W Plum Hollow Dr
- 41417 N Clear Crossing Rd
- 2939 W Plum Hollow Dr
- 2927 W Plum Hollow Dr
- 41110 N Majesty Way Unit 14
- 40733 N Territory Trail
- 40724 N Capital Ct
- 41532 N Clear Crossing Rd
- 41604 N Cedar Chase Rd
- 41610 N Cedar Chase Rd
- 3051 W Sousa Ct
- 2742 W Wayne Ln
- 2850 W Webster Ct
- 3347 W Steinbeck Dr
- 2737 W Eastman Dr
- 3407 W Steinbeck Dr
- 2829 W Haley Dr
