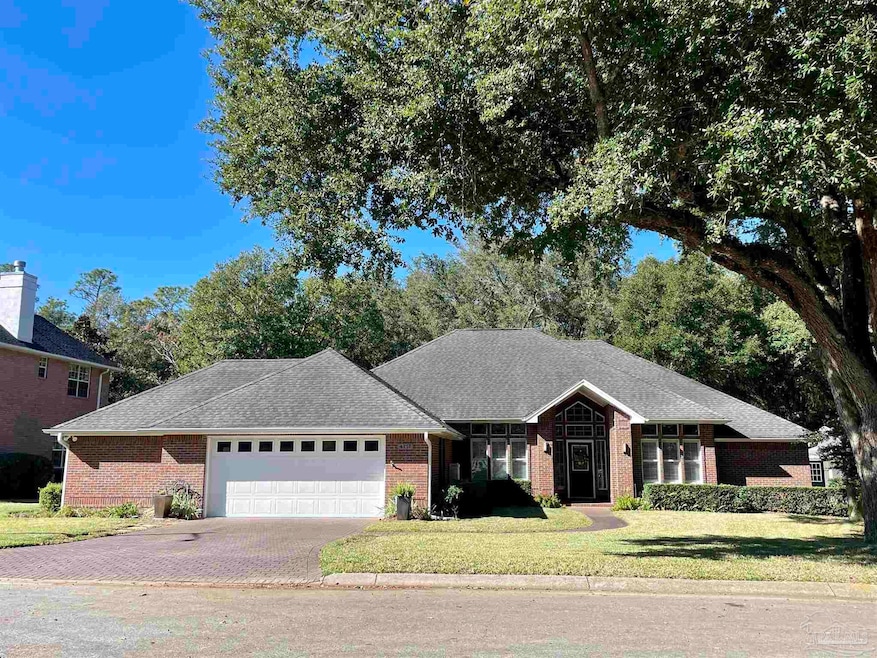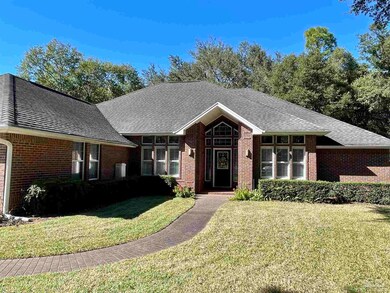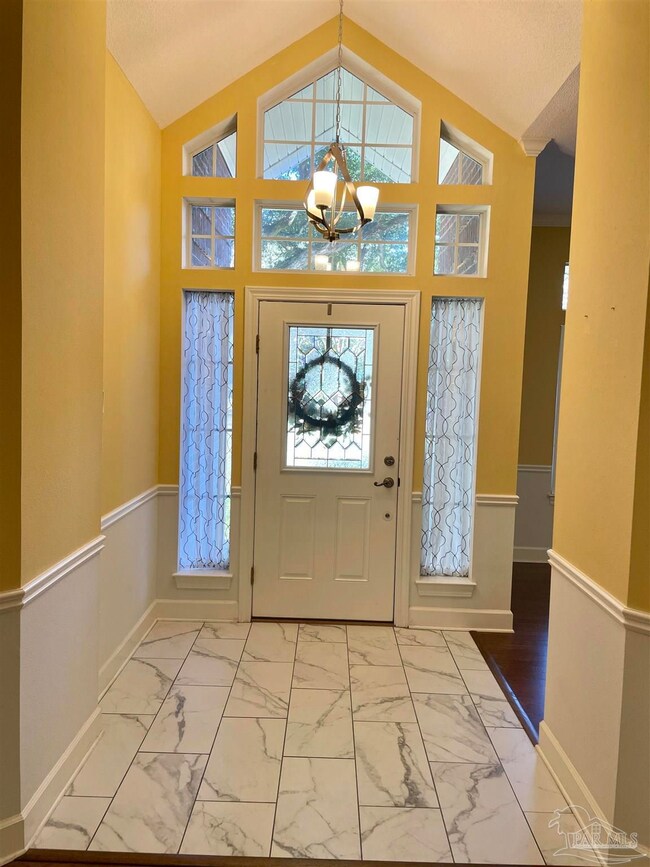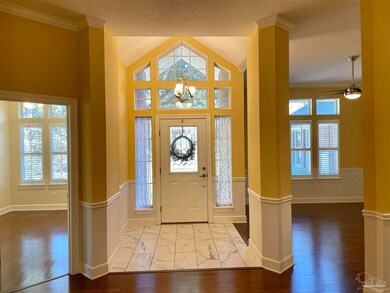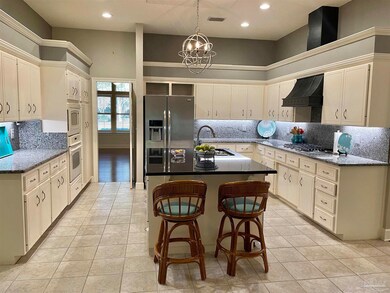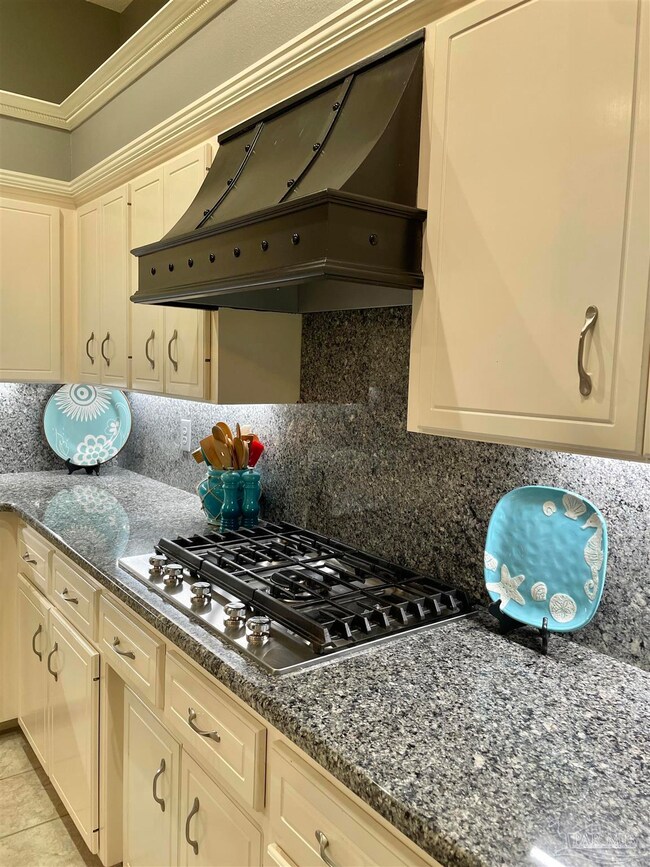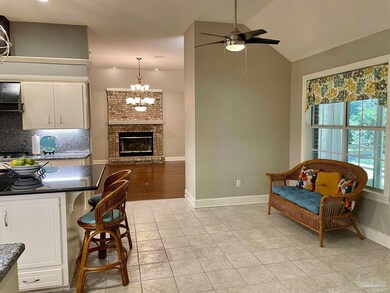
4111 Brittany Place Pensacola, FL 32504
Ferry Pass NeighborhoodHighlights
- Updated Kitchen
- Traditional Architecture
- High Ceiling
- Cordova Park Elementary School Rated A-
- Wood Flooring
- Granite Countertops
About This Home
As of August 2024Gorgeous 4 bedroom, 3 bath home right in the center of Pensacola but with a definite suburban feel when you walk out to the huge 525 sq foot screened patio. The back yard is an oasis of flowering shrubs, fruit trees, huge oak trees and a framed workshop/storage that looks like a mini-house. Once you step inside the main home, you'll immediately notice the arched foyer ceiling and tons of natural light and with newer tile flooring. The formal dining room flanks one side and a study/4th bedroom (with closet) on the other side. Do you need TWO living areas? This is your home! Just inside the foyer is a beautiful large living room that connects to the kitchen. On the other side of the kitchen is a lovely family room with a gas fireplace and a buffet built-in. Both living areas have French doors to the screened patio. The kitchen is well lit with white cabinets, newer granite countertops/backsplash, stainless appliances, huge island with newer sink and faucet, undercounter lighting, newer gas range, newer refrigerator, dishwasher and a hot water dispenser! The spacious primary bedroom is on the back right side and includes French doors to the patio. The primary bathroom includes a newer LARGE seamless glass custom shower with two shower heads. The "floating" double vanity has a travertine top with under-cabinet lighting. There are THREE closets and a private water closet. The other two spacious bedrooms are on the left side; include walk-in closets and have quick access to TWO bathrooms. One bath has a tub/shower combo and the third bath has a walk-in shower. (The sink for the third bath is just inside the laundry room.) All flooring is hardwood and tile except for the primary bedroom (which has NEW carpet). The gas generator will always keep you powered up! HVAC was replaced in 2019 and includes gas heat and electric A/C. NEW ROOF as of January 2024.
Last Agent to Sell the Property
PENNACLE PROPERTIES. INC Brokerage Email: tani@pennacleproperties.com
Home Details
Home Type
- Single Family
Est. Annual Taxes
- $3,761
Year Built
- Built in 1992
Lot Details
- 0.3 Acre Lot
- Cul-De-Sac
HOA Fees
- $30 Monthly HOA Fees
Parking
- 2 Car Garage
- Oversized Parking
- Garage Door Opener
Home Design
- Traditional Architecture
- Hip Roof Shape
- Slab Foundation
- Frame Construction
- Shingle Roof
- Ridge Vents on the Roof
Interior Spaces
- 2,688 Sq Ft Home
- 1-Story Property
- Chair Railings
- Crown Molding
- High Ceiling
- Ceiling Fan
- Recessed Lighting
- Fireplace
- Double Pane Windows
- Plantation Shutters
- Blinds
- Family Room Downstairs
- Formal Dining Room
- Home Office
- Screened Porch
- Inside Utility
- Fire and Smoke Detector
Kitchen
- Updated Kitchen
- Breakfast Area or Nook
- Breakfast Bar
- Self-Cleaning Oven
- Built-In Microwave
- Dishwasher
- Kitchen Island
- Granite Countertops
- Travertine Countertops
- Disposal
Flooring
- Wood
- Carpet
- Tile
Bedrooms and Bathrooms
- 4 Bedrooms
- Split Bedroom Floorplan
- Walk-In Closet
- Remodeled Bathroom
- 3 Full Bathrooms
- Tile Bathroom Countertop
- Dual Vanity Sinks in Primary Bathroom
- Private Water Closet
- Shower Only
Laundry
- Laundry Room
- Washer and Dryer Hookup
Eco-Friendly Details
- Energy-Efficient Insulation
Outdoor Features
- Separate Outdoor Workshop
- Rain Gutters
Schools
- Cordova Park Elementary School
- Workman Middle School
- Washington High School
Utilities
- Central Air
- Heating System Uses Natural Gas
- Baseboard Heating
- Underground Utilities
- Tankless Water Heater
- Hot Water Circulator
- High Speed Internet
- Cable TV Available
Community Details
- Association fees include ground maintenance, management
- Brittany Forge Subdivision
Listing and Financial Details
- Assessor Parcel Number 161S290150000011
Map
Home Values in the Area
Average Home Value in this Area
Property History
| Date | Event | Price | Change | Sq Ft Price |
|---|---|---|---|---|
| 08/30/2024 08/30/24 | Sold | $600,000 | -3.2% | $223 / Sq Ft |
| 07/25/2024 07/25/24 | Pending | -- | -- | -- |
| 06/03/2024 06/03/24 | Price Changed | $619,900 | -1.6% | $231 / Sq Ft |
| 04/08/2024 04/08/24 | Price Changed | $630,000 | -2.9% | $234 / Sq Ft |
| 01/31/2024 01/31/24 | Price Changed | $649,000 | -1.5% | $241 / Sq Ft |
| 12/21/2023 12/21/23 | Price Changed | $659,000 | 0.0% | $245 / Sq Ft |
| 12/21/2023 12/21/23 | For Sale | $659,000 | +1.4% | $245 / Sq Ft |
| 12/09/2023 12/09/23 | Off Market | $650,000 | -- | -- |
| 12/07/2023 12/07/23 | For Sale | $650,000 | +56.6% | $242 / Sq Ft |
| 12/06/2016 12/06/16 | Sold | $415,000 | +5.1% | $159 / Sq Ft |
| 11/03/2016 11/03/16 | Pending | -- | -- | -- |
| 10/12/2015 10/12/15 | For Sale | $395,000 | -- | $151 / Sq Ft |
Tax History
| Year | Tax Paid | Tax Assessment Tax Assessment Total Assessment is a certain percentage of the fair market value that is determined by local assessors to be the total taxable value of land and additions on the property. | Land | Improvement |
|---|---|---|---|---|
| 2024 | $3,761 | $494,694 | $75,000 | $419,694 |
| 2023 | $3,761 | $268,063 | $0 | $0 |
| 2022 | $3,735 | $260,256 | $0 | $0 |
| 2021 | $3,708 | $252,676 | $0 | $0 |
| 2020 | $3,603 | $249,188 | $0 | $0 |
| 2019 | $3,532 | $243,586 | $0 | $0 |
| 2018 | $3,512 | $239,045 | $0 | $0 |
| 2017 | $3,488 | $234,129 | $0 | $0 |
| 2016 | $3,647 | $235,071 | $0 | $0 |
| 2015 | $3,666 | $233,437 | $0 | $0 |
| 2014 | $3,670 | $231,585 | $0 | $0 |
Mortgage History
| Date | Status | Loan Amount | Loan Type |
|---|---|---|---|
| Open | $480,000 | New Conventional | |
| Previous Owner | $415,000 | VA |
Deed History
| Date | Type | Sale Price | Title Company |
|---|---|---|---|
| Warranty Deed | $600,000 | Emerald Coast Title | |
| Interfamily Deed Transfer | $207,500 | Partnership Title Co Llc | |
| Warranty Deed | $207,500 | Partnership Title Co Llc | |
| Deed | $100 | -- | |
| Deed | $100 | -- | |
| Interfamily Deed Transfer | -- | Attorney | |
| Interfamily Deed Transfer | -- | None Available | |
| Warranty Deed | $415,000 | -- |
Similar Homes in Pensacola, FL
Source: Pensacola Association of REALTORS®
MLS Number: 637340
APN: 16-1S-29-0150-000-011
- 4109 Brittany Place
- 3150 Leesburg Square
- 3127 Albert Ct
- 3311 Whiteleaf Cir
- 3304 Montessori Place
- 3400 Wimbledon Dr Unit 14
- 3400 Wimbledon Dr Unit 2
- 3400 Wimbledon Dr Unit 9
- 3400 Wimbledon Dr Unit 5
- 3400 Wimbledon Dr Unit 15
- 3481 Goldenwood Way
- 3504 Parkwood Ln
- 4116 Coppertree Ln
- 3420 Summit Blvd
- 4300 W Francisco Unit 19
- 4300 W Francisco Unit 14
- 3565 Marjean Dr Unit 3
- 3510 Lemmington Rd
- 3461 Carlotta St
- 4965 Castayls
