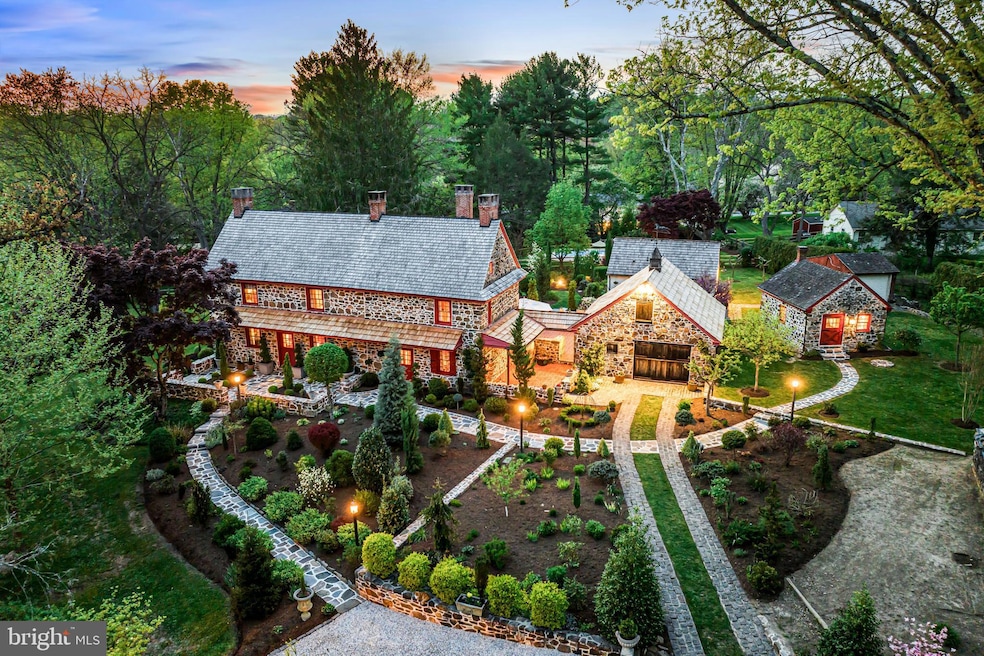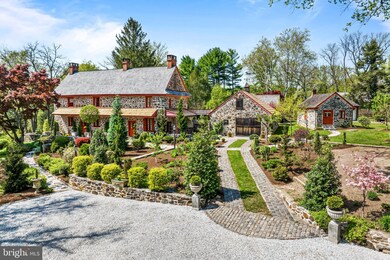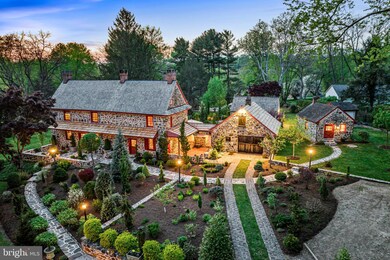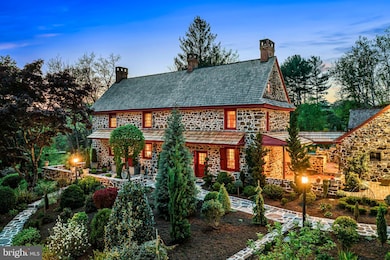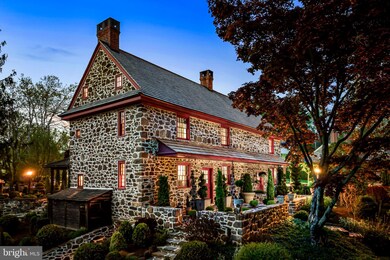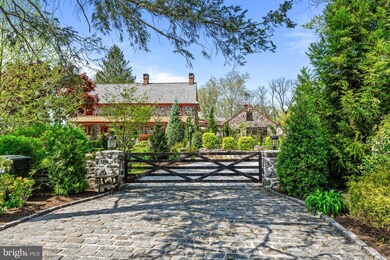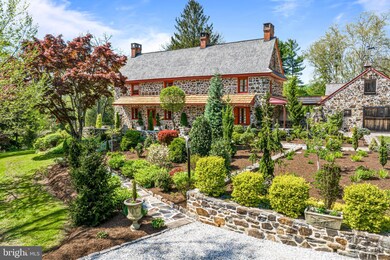
4111 Goshen Rd Newtown Square, PA 19073
Newtown Square NeighborhoodHighlights
- Additional Residence on Property
- Second Kitchen
- Scenic Views
- Culbertson Elementary School Rated A
- Cabana
- Commercial Range
About This Home
As of September 2024Step back in time as you enter through the gates to the impeccably restored and meticulously renovated William Lewis House, reportedly the oldest inhabited residence in Pennsylvania. Originally constructed in 1690, with second and third sections being added in approximately 1708 and 1750, it was built on a tract of land sold by Willliam Penn to William Lewis senior, a quaker who moved to this area in 1686. The current stewards have honored it's past with authentic designs and materials throughout while seamlessly integrating every modern amenity for comfortable everyday living, fabulous indoor and outdoor entertaining, privately accommodating guests and working from home. Endless features include hand crafted original restored and replicated floors, beams and millwork, European milk and linseed oil paints, custom fabricated thermal barrier-sound proofing storm windows, imported 16th century European bathroom tiles, state of the art mechanical, electric and plumbing systems with smartphone access, 7 fireplaces, graciously sized rooms including 4 bedrooms and 2 full baths, gourmet kitchen and an incredibly restored stone cellar in the main house, beautifully renovated guest house with radiant floors, private bedroom, living area and full bathroom, spacious office building with full bathroom, breathtakingly landscaped grounds with glorious gardens, expansive lawn, specimen plantings, hand-crafted brick patios and a serene pool. This is a rare opportunity to purchase and enjoy a very special and unique historical property with museum quality renovations throughout.
Home Details
Home Type
- Single Family
Est. Annual Taxes
- $10,512
Year Built
- Built in 1711 | Remodeled in 2022
Lot Details
- 2.17 Acre Lot
- Split Rail Fence
- Property is Fully Fenced
- Stone Retaining Walls
- Decorative Fence
- Landscaped
- Extensive Hardscape
- Planted Vegetation
- Private Lot
- Premium Lot
- Level Lot
- Open Lot
- Backs to Trees or Woods
- Back, Front, and Side Yard
- Historic Home
- Property is in excellent condition
Parking
- 2 Car Detached Garage
- 4 Driveway Spaces
- Oversized Parking
- Garage Door Opener
- Gravel Driveway
- Fenced Parking
Property Views
- Scenic Vista
- Woods
- Garden
Home Design
- Colonial Architecture
- Farmhouse Style Home
- Cottage
- Converted Dwelling
- Stone Foundation
- Plaster Walls
- Pitched Roof
- Shake Roof
- Shingle Roof
- Stone Siding
Interior Spaces
- 4,000 Sq Ft Home
- Property has 3 Levels
- Dual Staircase
- Built-In Features
- Crown Molding
- Beamed Ceilings
- 7 Fireplaces
- Wood Burning Fireplace
- Fireplace Mantel
- Insulated Windows
- Double Hung Windows
- Wood Frame Window
- Family Room
- Sitting Room
- Living Room
- Dining Room
- Open Floorplan
- Bonus Room
- Storage Room
Kitchen
- Second Kitchen
- Breakfast Area or Nook
- Eat-In Kitchen
- Butlers Pantry
- Double Self-Cleaning Oven
- Gas Oven or Range
- Commercial Range
- Six Burner Stove
- Built-In Range
- Range Hood
- Dishwasher
- Disposal
Flooring
- Wood
- Tile or Brick
Bedrooms and Bathrooms
- 4 Bedrooms
- En-Suite Primary Bedroom
Laundry
- Laundry Room
- Dryer
- Washer
Improved Basement
- Heated Basement
- Partial Basement
- Interior Basement Entry
- Water Proofing System
- Laundry in Basement
Home Security
- Home Security System
- Storm Windows
Pool
- Cabana
- Heated In Ground Pool
- Fence Around Pool
- Pool Equipment Shed
Outdoor Features
- Patio
- Terrace
- Exterior Lighting
- Office or Studio
- Outdoor Storage
- Storage Shed
- Utility Building
- Outbuilding
- Breezeway
- Outdoor Grill
- Playground
- Rain Gutters
- Wrap Around Porch
Additional Homes
- Additional Residence on Property
- Dwelling with Separate Living Area
Schools
- Marple Newtown High School
Utilities
- 90% Forced Air Heating and Cooling System
- Heating System Powered By Owned Propane
- Radiant Heating System
- Vented Exhaust Fan
- 200+ Amp Service
- Well
- Propane Water Heater
- On Site Septic
- Phone Available
- Cable TV Available
Additional Features
- Suburban Location
- Barn or Farm Building
Community Details
- No Home Owners Association
- Echo Valley Subdivision
Listing and Financial Details
- Tax Lot 056-000
- Assessor Parcel Number 30-00-01080-02
Map
Home Values in the Area
Average Home Value in this Area
Property History
| Date | Event | Price | Change | Sq Ft Price |
|---|---|---|---|---|
| 09/12/2024 09/12/24 | Sold | $1,795,000 | 0.0% | $449 / Sq Ft |
| 06/27/2024 06/27/24 | Pending | -- | -- | -- |
| 06/26/2024 06/26/24 | Price Changed | $1,795,000 | -10.3% | $449 / Sq Ft |
| 05/06/2024 05/06/24 | For Sale | $2,000,000 | +193.7% | $500 / Sq Ft |
| 01/18/2012 01/18/12 | Sold | $681,000 | -26.4% | $226 / Sq Ft |
| 10/04/2011 10/04/11 | Pending | -- | -- | -- |
| 08/24/2011 08/24/11 | Price Changed | $925,000 | -11.9% | $308 / Sq Ft |
| 05/03/2011 05/03/11 | For Sale | $1,050,000 | -- | $349 / Sq Ft |
Tax History
| Year | Tax Paid | Tax Assessment Tax Assessment Total Assessment is a certain percentage of the fair market value that is determined by local assessors to be the total taxable value of land and additions on the property. | Land | Improvement |
|---|---|---|---|---|
| 2024 | $10,512 | $631,690 | $275,040 | $356,650 |
| 2023 | $10,181 | $631,690 | $275,040 | $356,650 |
| 2022 | $9,958 | $631,690 | $275,040 | $356,650 |
| 2021 | $15,224 | $631,690 | $275,040 | $356,650 |
| 2020 | $9,413 | $352,490 | $126,600 | $225,890 |
| 2019 | $1,045 | $352,490 | $126,600 | $225,890 |
| 2018 | $9,413 | $352,490 | $0 | $0 |
| 2017 | $6,364 | $352,490 | $0 | $0 |
| 2016 | $1,934 | $352,490 | $0 | $0 |
| 2015 | $1,974 | $352,490 | $0 | $0 |
| 2014 | $1,934 | $352,490 | $0 | $0 |
Mortgage History
| Date | Status | Loan Amount | Loan Type |
|---|---|---|---|
| Open | $1,436,000 | New Conventional |
Deed History
| Date | Type | Sale Price | Title Company |
|---|---|---|---|
| Deed | $1,795,000 | None Listed On Document | |
| Deed | -- | None Available |
Similar Homes in Newtown Square, PA
Source: Bright MLS
MLS Number: PADE2065692
APN: 30-00-01080-02
- 205 Carriage Ln
- 4104 Meadow Ln
- 338 Stoney Knoll Ln
- 330 Stoney Knoll Ln
- 326 Stoney Knoll Ln
- 300 Green Bank Ln
- 322 Stoney Knoll Ln
- 3905 Greenbank Ln
- 315 Stoney Knoll Ln
- 301 Greenbank Ln
- 319 Stoney Knoll Ln
- 310 Stoney Knoll Ln
- 311 Stoney Knoll Ln
- 3816 Fieldpoint Rd
- 2577 Wayland Rd
- 2555 Crum Creek Dr
- 3841 Meadow View Farm Rd
- 3703 Biddle Ln
- 341 Horseshoe Trail Unit 16D
- 354 Paddock Cir
