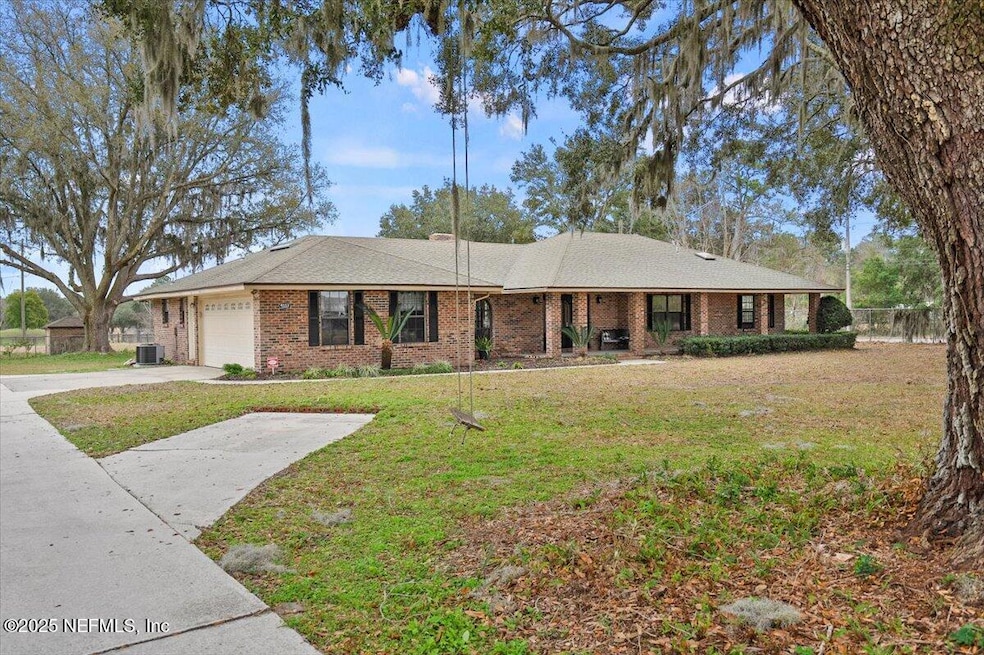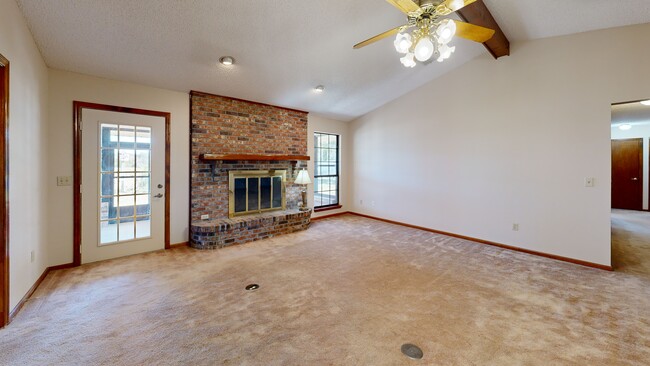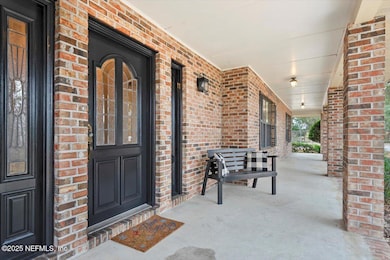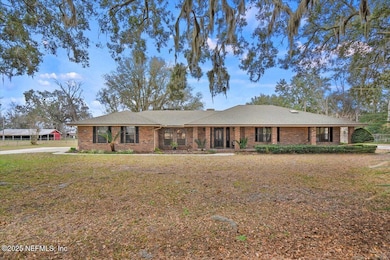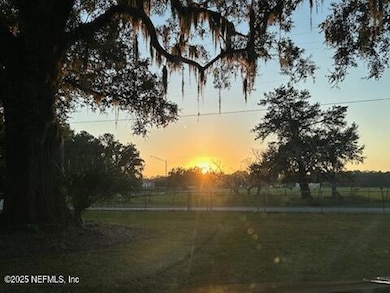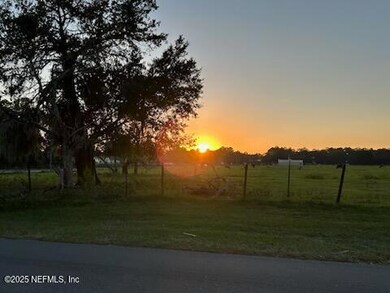
4111 Magill Rd Jacksonville, FL 32219
Cisco Gardens/Picketville NeighborhoodEstimated payment $3,573/month
Highlights
- RV Access or Parking
- Open Floorplan
- Traditional Architecture
- 2.67 Acre Lot
- Wooded Lot
- Corner Lot
About This Home
Custom Built brick 3 bedroom 2-1/2 bath home nestled on 2.67 acres of property, graced with majestic oak trees and lighted posts at gate. Property includes expandable horse barn with large workshop. Entire property fenced. Oversized garage & active security system. Home features beautiful leaded glass entry door, large front porch for catching sunsets. Also features glassed sun porch that could be a 2nd family room. Kitchen w/custom oak cabinets, Jenn-Aire range, 2 pantries, island and breakfast room (all appliances incl.). Separate dining room, great room w/ gorgeous real wood burning fireplace. Large laundry room w/ washer & dryer, dog or baby wash tub, 1/2 bath & office w/ storage. Main bedroom suite w/ 2 walk in closets, separate vanity, bath w/ walk in shower, double vanity, large roman tub w/ jets. Property has well & septic system (no city water or sewer bills) w/ 2 water heaters & 2 AC heat pumps. Excellent public and private schools nearby. I-295 is close by for commute.
Home Details
Home Type
- Single Family
Est. Annual Taxes
- $7,446
Year Built
- Built in 1986
Lot Details
- 2.67 Acre Lot
- Chain Link Fence
- Back Yard Fenced
- Corner Lot
- Wooded Lot
- Zoning described as Agricultural
Parking
- 2 Car Garage
- Garage Door Opener
- Additional Parking
- RV Access or Parking
Home Design
- Traditional Architecture
- Shingle Roof
Interior Spaces
- 2,208 Sq Ft Home
- 1-Story Property
- Open Floorplan
- Wood Burning Fireplace
- Entrance Foyer
- Security System Owned
Kitchen
- Breakfast Bar
- Electric Oven
- Electric Cooktop
- Microwave
- Ice Maker
- Dishwasher
Flooring
- Carpet
- Tile
Bedrooms and Bathrooms
- 3 Bedrooms
- Bathtub With Separate Shower Stall
Laundry
- Dryer
- Front Loading Washer
- Sink Near Laundry
Outdoor Features
- Glass Enclosed
- Front Porch
Schools
- Dinsmore Elementary School
- Highlands Middle School
- Jean Ribault High School
Farming
- Agricultural
Utilities
- Central Heating and Cooling System
- Heat Pump System
- Private Water Source
- Well
- Electric Water Heater
- Water Softener is Owned
- Septic Tank
Community Details
- No Home Owners Association
Listing and Financial Details
- Assessor Parcel Number 0033450220
Map
Home Values in the Area
Average Home Value in this Area
Tax History
| Year | Tax Paid | Tax Assessment Tax Assessment Total Assessment is a certain percentage of the fair market value that is determined by local assessors to be the total taxable value of land and additions on the property. | Land | Improvement |
|---|---|---|---|---|
| 2024 | $2,384 | $403,279 | $112,140 | $291,139 |
| 2023 | $2,384 | $165,326 | $0 | $0 |
| 2022 | $2,252 | $160,511 | $0 | $0 |
| 2021 | $2,230 | $155,836 | $0 | $0 |
| 2020 | $2,206 | $153,685 | $0 | $0 |
| 2019 | $2,177 | $150,230 | $0 | $0 |
| 2018 | $2,146 | $147,429 | $0 | $0 |
| 2017 | $2,116 | $144,397 | $0 | $0 |
| 2016 | $2,100 | $141,428 | $0 | $0 |
| 2015 | $2,119 | $140,445 | $0 | $0 |
| 2014 | $2,121 | $139,331 | $0 | $0 |
Property History
| Date | Event | Price | Change | Sq Ft Price |
|---|---|---|---|---|
| 04/05/2025 04/05/25 | Pending | -- | -- | -- |
| 01/20/2025 01/20/25 | For Sale | $529,000 | -- | $240 / Sq Ft |
Deed History
| Date | Type | Sale Price | Title Company |
|---|---|---|---|
| Interfamily Deed Transfer | -- | None Available | |
| Interfamily Deed Transfer | -- | None Available | |
| Quit Claim Deed | -- | None Available | |
| Interfamily Deed Transfer | -- | Attorney | |
| Gift Deed | -- | Attorney | |
| Interfamily Deed Transfer | -- | -- | |
| Interfamily Deed Transfer | -- | -- |
Mortgage History
| Date | Status | Loan Amount | Loan Type |
|---|---|---|---|
| Previous Owner | $65,000 | Unknown |
About the Listing Agent

Ron Harris has been helping people find their dream homes in Northeast Florida for over 40 years. Ron Harris is a Jacksonville native and the founder and managing partner of Harris Realty Partners, a diversified real estate company specializing in new homes and general real estate. For over 40 years, Ron has provided to his customers his expertise and knowledge of real estate and construction throughout North East Florida. In addition to his vast experience, Harris has guided builders and
Ron's Other Listings
Source: realMLS (Northeast Florida Multiple Listing Service)
MLS Number: 2065688
APN: 003345-0220
- 0 Jones Rd Unit MFRGC523282
- 0 Jones Rd Unit 2033528
- 4013 Taylor Estates Ln
- 6232 Mare Ave
- 6250 Mare Ave
- 8397 Horsebit Cir
- 8921 Commonwealth Ave
- 8403 Horsebit Cir
- 8409 Horsebit Cir
- 8415 Horsebit Cir
- 8421 Horsebit Cir
- 8246 Horsebit Cir
- 8427 Horsebit Cir
- 9023 Latigo Ln
- 9010 Latigo Ln
- 8433 Horsebit Cir
- 9053 Gifford Dr
- 9036 Whinny Way
- 9048 Whinny Way
- 9030 Whinny Way
