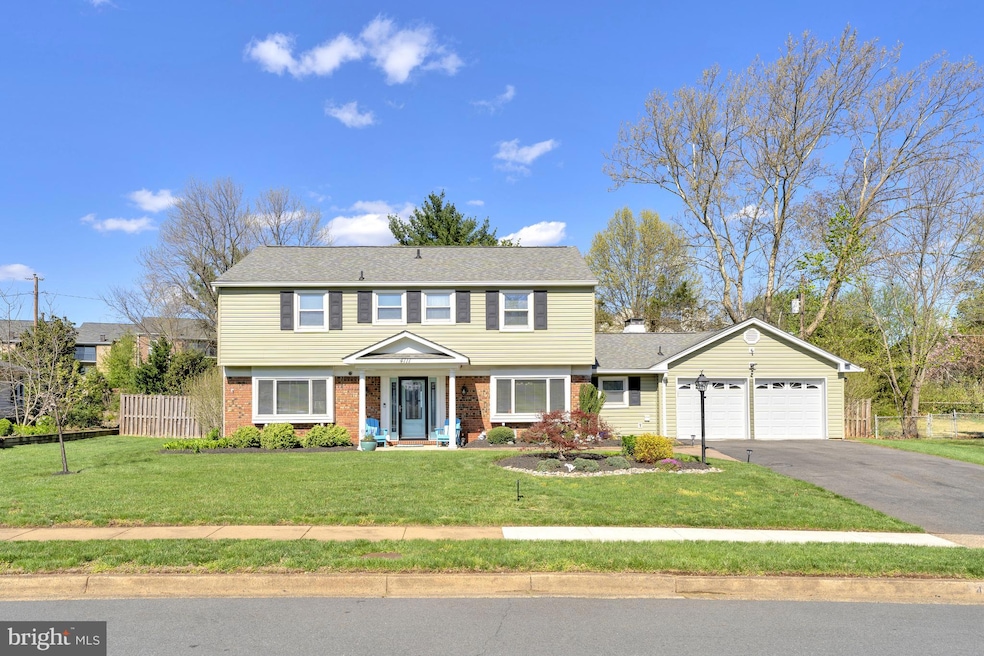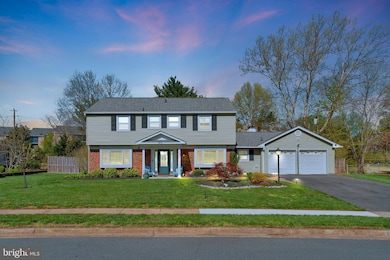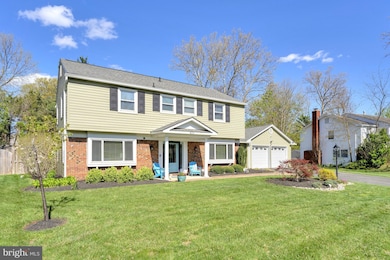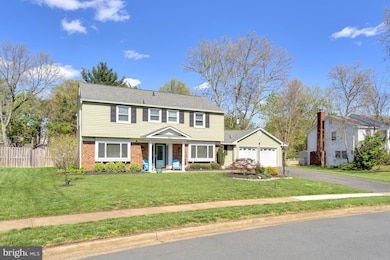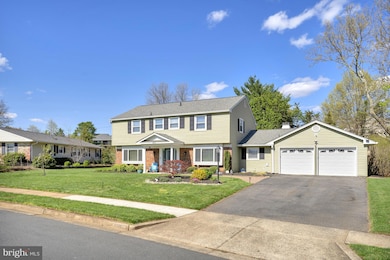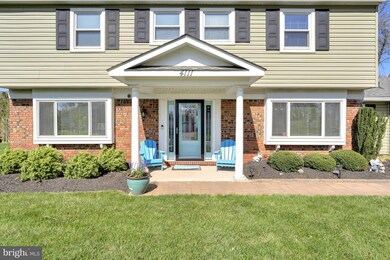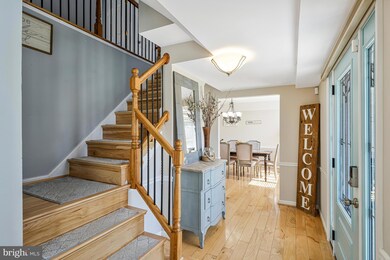
4111 Meadow Hill Ln Fairfax, VA 22033
Greenbriar NeighborhoodEstimated payment $5,583/month
Highlights
- Open Floorplan
- Colonial Architecture
- Main Floor Bedroom
- Rocky Run Middle School Rated A
- Wood Flooring
- No HOA
About This Home
Essex Model - Welcome to this beautifully updated 5-bedroom, 2.5-bath, 2 car garage Colonial, in the heart of Greenbriar! Nestled in one of the most desirable neighborhoods, this home offers the perfect blend of charm, modern updates, and convenience. Step inside to discover a spacious and inviting layout featuring gleaming hardwood floors, a sunlit living room, and a formal dining area perfect for entertaining. The updated kitchen boasts stainless steel appliances, granite countertops, and ample cabinet space, seamlessly flowing into a cozy family room with a fireplace. Upstairs, you'll find 4 generously sized bedrooms, including a serene primary suite with a private en-suite bath. The additional bedroom on the main level offers versatility for guest space, a home office, or a playroom. Outside, your private backyard retreat awaits! A stunning flagstone patio provides the perfect setting for outdoor dining, entertaining, or simply unwinding in the beautifully landscaped surroundings. NO HOA. Close to major commuter routes, shopping and dining is walk-able. Close to the hospital and a short commute to Dulles Airport. New roof and siding in 2019, New HVAC in 2021.
Home Details
Home Type
- Single Family
Est. Annual Taxes
- $8,790
Year Built
- Built in 1968 | Remodeled in 2020
Lot Details
- 0.29 Acre Lot
- Property is Fully Fenced
- Wood Fence
- Landscaped
- Back, Front, and Side Yard
- Property is in excellent condition
- Property is zoned 131
Parking
- 2 Car Attached Garage
- 2 Driveway Spaces
- Front Facing Garage
- Garage Door Opener
Home Design
- Colonial Architecture
- Slab Foundation
- Architectural Shingle Roof
- Vinyl Siding
- Brick Front
Interior Spaces
- 2,231 Sq Ft Home
- Property has 2 Levels
- Open Floorplan
- Ceiling Fan
- Screen For Fireplace
- Fireplace Mantel
- Gas Fireplace
- Family Room Off Kitchen
- Formal Dining Room
Kitchen
- Breakfast Area or Nook
- Eat-In Kitchen
- Built-In Oven
- Gas Oven or Range
- Built-In Microwave
- Ice Maker
- Dishwasher
- Stainless Steel Appliances
- Disposal
Flooring
- Wood
- Carpet
- Ceramic Tile
Bedrooms and Bathrooms
Laundry
- Laundry on main level
- Dryer
- Washer
Accessible Home Design
- Level Entry For Accessibility
Outdoor Features
- Patio
- Exterior Lighting
- Shed
Schools
- Greenbriar East Elementary School
- Rocky Run Middle School
- Chantilly High School
Utilities
- Central Heating and Cooling System
- Natural Gas Water Heater
- Cable TV Available
Community Details
- No Home Owners Association
- Built by Levitt and Sons
- Greenbriar Subdivision, Essex Floorplan
Listing and Financial Details
- Tax Lot 9
- Assessor Parcel Number 0452 03270009
Map
Home Values in the Area
Average Home Value in this Area
Tax History
| Year | Tax Paid | Tax Assessment Tax Assessment Total Assessment is a certain percentage of the fair market value that is determined by local assessors to be the total taxable value of land and additions on the property. | Land | Improvement |
|---|---|---|---|---|
| 2024 | $8,073 | $696,830 | $261,000 | $435,830 |
| 2023 | $7,864 | $696,830 | $261,000 | $435,830 |
| 2022 | $7,370 | $644,490 | $241,000 | $403,490 |
| 2021 | $6,768 | $576,730 | $216,000 | $360,730 |
| 2020 | $6,095 | $515,020 | $206,000 | $309,020 |
| 2019 | $6,027 | $509,240 | $206,000 | $303,240 |
| 2018 | $5,773 | $501,990 | $202,000 | $299,990 |
| 2017 | $5,546 | $477,700 | $192,000 | $285,700 |
| 2016 | $5,368 | $463,380 | $186,000 | $277,380 |
| 2015 | $5,250 | $470,460 | $186,000 | $284,460 |
| 2014 | $5,109 | $458,800 | $181,000 | $277,800 |
Property History
| Date | Event | Price | Change | Sq Ft Price |
|---|---|---|---|---|
| 04/19/2025 04/19/25 | Pending | -- | -- | -- |
| 04/10/2025 04/10/25 | For Sale | $869,000 | +33.7% | $390 / Sq Ft |
| 10/29/2020 10/29/20 | Sold | $650,000 | +0.2% | $291 / Sq Ft |
| 09/27/2020 09/27/20 | Pending | -- | -- | -- |
| 09/25/2020 09/25/20 | For Sale | $649,000 | 0.0% | $291 / Sq Ft |
| 09/20/2020 09/20/20 | Price Changed | $649,000 | +29.8% | $291 / Sq Ft |
| 08/16/2013 08/16/13 | Sold | $500,000 | -0.6% | $224 / Sq Ft |
| 07/21/2013 07/21/13 | Pending | -- | -- | -- |
| 07/15/2013 07/15/13 | Price Changed | $503,000 | -0.8% | $225 / Sq Ft |
| 07/06/2013 07/06/13 | For Sale | $507,000 | 0.0% | $227 / Sq Ft |
| 06/22/2013 06/22/13 | Pending | -- | -- | -- |
| 06/13/2013 06/13/13 | For Sale | $507,000 | -- | $227 / Sq Ft |
Deed History
| Date | Type | Sale Price | Title Company |
|---|---|---|---|
| Deed | $650,000 | Republic Title Inc | |
| Warranty Deed | $500,000 | -- |
Mortgage History
| Date | Status | Loan Amount | Loan Type |
|---|---|---|---|
| Open | $450,000 | New Conventional | |
| Previous Owner | $140,000 | Credit Line Revolving | |
| Previous Owner | $340,000 | New Conventional |
Similar Homes in Fairfax, VA
Source: Bright MLS
MLS Number: VAFX2227184
APN: 0452-03270009
- 12945 Grays Pointe Rd Unit 12945C
- 4129 Meadow Hill Ln
- 12924 Ridgemist Ln
- 4201 Marble Ln
- 4212 Majestic Ln
- 13219 Pleasantview Ln
- 12925 U S 50
- 4023 Middle Ridge Dr
- 4056 Laar Ct
- 4211 Middle Ridge Dr
- 13129 Pennypacker Ln
- 13232 Pleasantview Ln
- 4211 Maintree Ct
- 4214 Plaza Ln
- 12718 Dogwood Hills Ln
- 3828 Highland Oaks Dr
- 3824 Highland Oaks Dr
- 4306 Birch Pond Ln
- 13302 Point Pleasant Dr
- 4923 Longmire Way Unit 120
