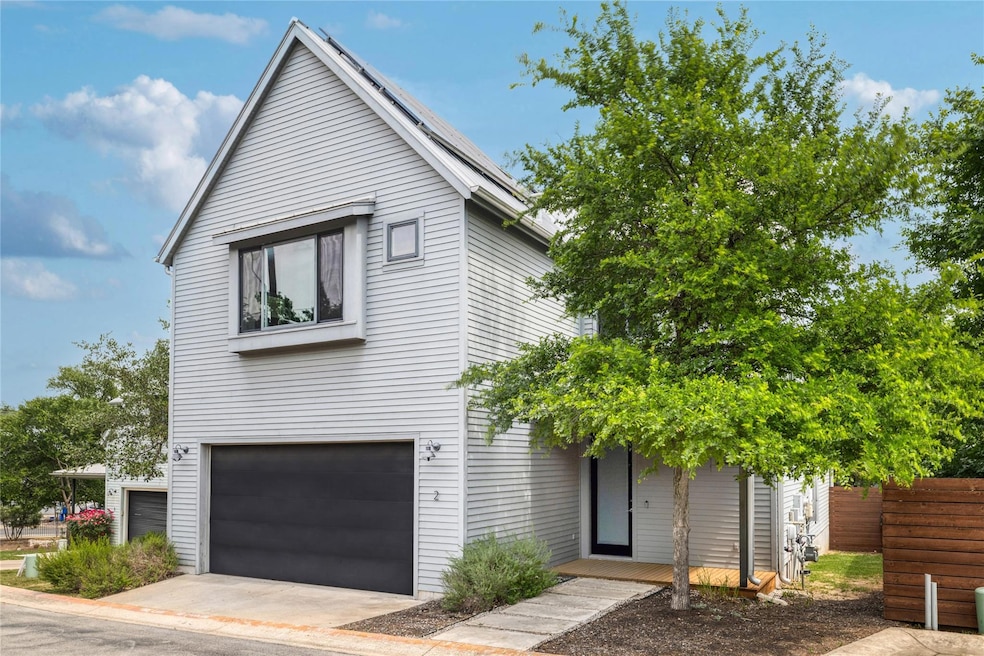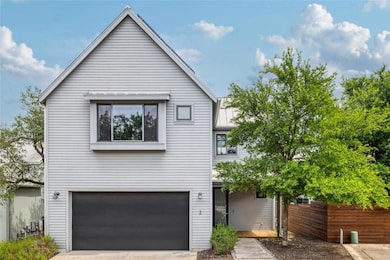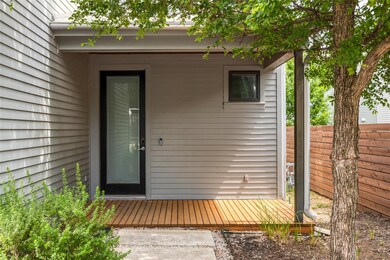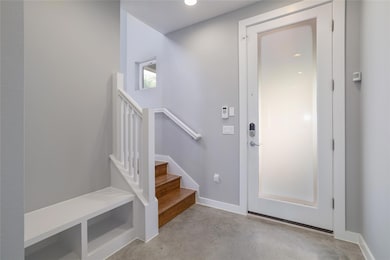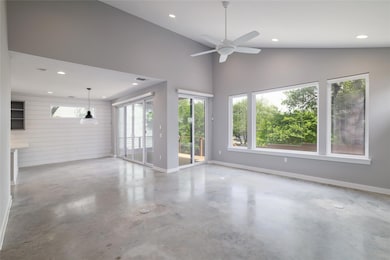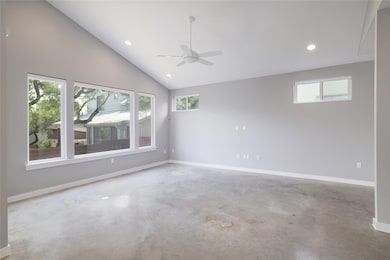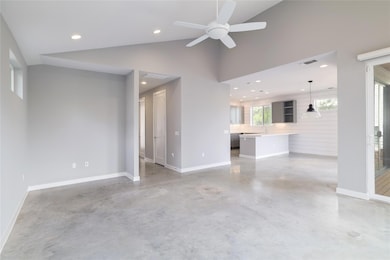4111 Spicewood Springs Rd Unit 2 Austin, TX 78759
Northwest Hills NeighborhoodHighlights
- Deck
- Bamboo Flooring
- Private Yard
- Doss Elementary School Rated A
- Bonus Room
- Community Pool
About This Home
Welcome to 4111 Spicewood Springs Rd Unit 2, a modern farmhouse style home situated in one of the most convenient and coveted locations in Austin, in a boutique community with easy access to Mopac & 360. This part of town boasts excellent schools and some of the best dining within minutes, as well as large mature trees and rolling hills. The homes in this community were designed to maximize the indoor & outdoor living spaces, with large walls of windows and sliding glass doors across the back to invite you onto the generously sized covered deck & private backyard. The HOA maintains the front and back yard, so this property offers a convenient low maintenance lifestyle. The private community pool is steps away, and also maintained by the HOA. Solar panels, upgraded insulation, double paned windows & a tankless water heater all positively impact your utility costs & make this an energy efficient home. Inside, you will find sleek concrete floors on the main level, and elegant hardwood floors upstairs-no carpet. This is a layout that fits your lifestyle, with an open plan downstairs and 3 bedrooms plus an office (or 4th bedroom) upstairs. The large kitchen with high end stainless steel appliances flows effortlessly into the spacious dining and living areas, making it a relaxing place for everyday living as well as entertaining. Closets abound, providing ample storage throughout the house. Ceiling fans are in every bedroom and the living area. Two of the bedrooms (including the primary) have vaulted ceilings, and both bathrooms are well appointed. Laundry room is upstairs. Comes with a high end Refrigerator, Washing Machine and Dryer. Attached 2-car garage with door opener, and additional parking throughout the community including conveniently just outside this unit. Automatic window shades throughout the living area. 2 small dogs permitted - please inquire for any other pet related questions. Online application and low application fee. Thank you for your interest!
Home Details
Home Type
- Single Family
Est. Annual Taxes
- $9,084
Year Built
- Built in 2014
Lot Details
- 7,971 Sq Ft Lot
- Northwest Facing Home
- Wood Fence
- Level Lot
- Sprinkler System
- Private Yard
Parking
- 2 Car Attached Garage
- Front Facing Garage
- Single Garage Door
- Garage Door Opener
Home Design
- Slab Foundation
- Metal Roof
- HardiePlank Type
Interior Spaces
- 2,110 Sq Ft Home
- 2-Story Property
- Ceiling Fan
- Recessed Lighting
- Track Lighting
- Window Treatments
- Entrance Foyer
- Bonus Room
- Storage
Kitchen
- Breakfast Bar
- Convection Oven
- Gas Cooktop
- Dishwasher
- Stainless Steel Appliances
- ENERGY STAR Qualified Appliances
- Disposal
Flooring
- Bamboo
- Concrete
- Tile
Bedrooms and Bathrooms
- 4 Bedrooms
- Walk-In Closet
Home Security
- Security System Owned
- Fire and Smoke Detector
Outdoor Features
- Deck
- Covered patio or porch
Schools
- Doss Elementary School
- Murchison Middle School
- Anderson High School
Utilities
- Central Heating and Cooling System
- Vented Exhaust Fan
- Tankless Water Heater
Listing and Financial Details
- Security Deposit $4,800
- Tenant pays for all utilities
- 12 Month Lease Term
- $40 Application Fee
- Assessor Parcel Number 848824
Community Details
Overview
- Property has a Home Owners Association
- Built by PSW Homes
- Spicewood Condominiums Subdivision
Recreation
- Community Pool
Pet Policy
- Limit on the number of pets
- Pet Size Limit
- Pet Deposit $250
- Dogs Allowed
Map
Source: Unlock MLS (Austin Board of REALTORS®)
MLS Number: 9278681
APN: 848824
- 3900 Arbor Glen Way
- 8007 Raintree Place
- 7911 Cavalry Ct
- 7801 Ridgeline N
- 8116 Cardin Dr
- 8102 Baywood Dr Unit A
- 3712 Hidden Hollow
- 8142 Ceberry Dr Unit B
- 4107 Tablerock Dr
- 7603 Rustling Cove
- 4014 Edgerock Dr
- 8110 West Ct
- 8112 West Ct
- 4000 Greystone Dr
- 8113 West Ct
- 8303 Summerwood Dr
- 4159 Steck Ave Unit 114
- 4159 Steck Ave Unit 293
- 4159 Steck Ave Unit 290
- 8224 Summer Place Dr
