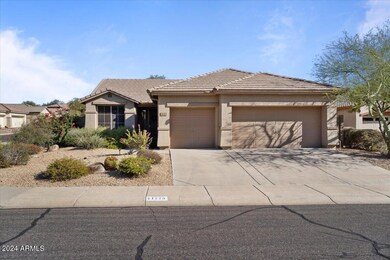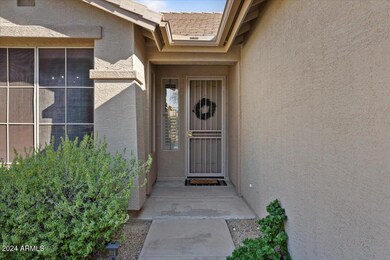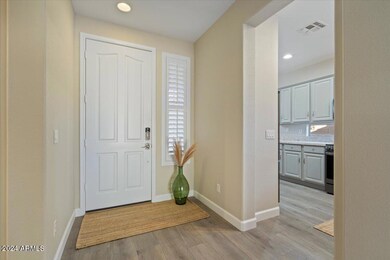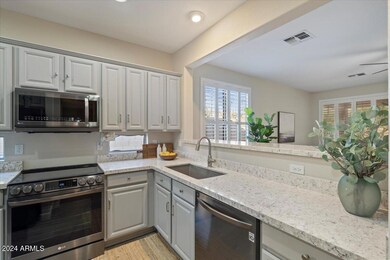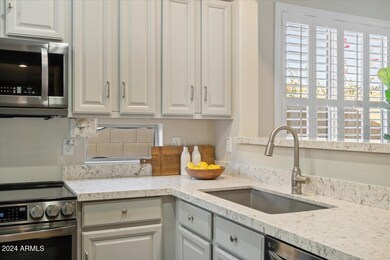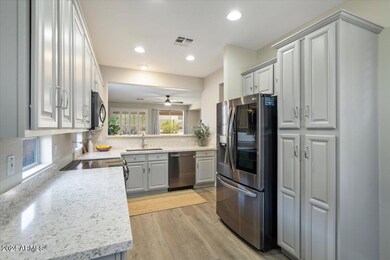
41115 N Eagle Trail Unit 2 Anthem, AZ 85086
Highlights
- Golf Course Community
- Fitness Center
- Clubhouse
- Anthem School Rated A-
- Heated Spa
- Santa Fe Architecture
About This Home
As of March 2025*NEW AC AND NEW ROOF* Huge perk and hard to come by in Anthem!
This spoiled home has the BEST location in ALL Anthem Parkside! It's located just around the corner from a pocket park and is settled in a cul-de-sac with a lush desert trailhead leading straight to the community center and K-8 school! SCORE! Location perks aside, this home has been completely and beautifully renovated and has been well-cared-for! We've got: New LVP flooring, bedroom carpet, and tall baseboards (no dingy tile anywhere!). Fresh paint throughout including all the solid wood cabinets topped with new modern granite countertops. All the appliances you see in the kitchen are brand-spanking-new, and you'll spot a darling dining chandelier accompanied by new modern black ceiling fans in all the important places. This home has an XL Primary Suite with backyard patio access and an en-suite bathroom, and plenty of space for the rest of the family to grow or visit with 2 extra bedrooms and bathroom! A big backyard that runs deep with mature landscaping and an expanding covered patio. And of course, the coveted 3-car epoxied garage with a wall lined with built-in storage!
DON'T FORGET: the 2 fridges, above-ground spa, washer, and dryer are ALL INCLUDED!
With too many perks to count, this listing will go fast! Come check it out before it's gone!
Home Details
Home Type
- Single Family
Est. Annual Taxes
- $2,417
Year Built
- Built in 1999
Lot Details
- 8,880 Sq Ft Lot
- Cul-De-Sac
- Desert faces the front and back of the property
- Block Wall Fence
- Corner Lot
HOA Fees
- $97 Monthly HOA Fees
Parking
- 3 Car Garage
Home Design
- Santa Fe Architecture
- Roof Updated in 2021
- Wood Frame Construction
- Tile Roof
- Stucco
Interior Spaces
- 1,622 Sq Ft Home
- 1-Story Property
- Ceiling Fan
- Gas Fireplace
- Family Room with Fireplace
Kitchen
- Kitchen Updated in 2021
- Breakfast Bar
- Granite Countertops
Flooring
- Floors Updated in 2021
- Carpet
- Vinyl
Bedrooms and Bathrooms
- 3 Bedrooms
- Bathroom Updated in 2021
- 2 Bathrooms
- Dual Vanity Sinks in Primary Bathroom
- Bathtub With Separate Shower Stall
Pool
- Heated Spa
- Above Ground Spa
Schools
- Anthem Elementary And Middle School
- Boulder Creek High School
Utilities
- Cooling System Updated in 2021
- Cooling Available
- Heating System Uses Natural Gas
Listing and Financial Details
- Tax Lot 75
- Assessor Parcel Number 203-02-078
Community Details
Overview
- Association fees include no fees
- Acc Association, Phone Number (623) 742-6050
- Built by Del Webb
- Anthem Unit 2 Subdivision
Amenities
- Clubhouse
- Recreation Room
Recreation
- Golf Course Community
- Tennis Courts
- Racquetball
- Community Playground
- Fitness Center
- Heated Community Pool
- Bike Trail
Map
Home Values in the Area
Average Home Value in this Area
Property History
| Date | Event | Price | Change | Sq Ft Price |
|---|---|---|---|---|
| 03/17/2025 03/17/25 | Sold | $525,000 | -1.7% | $324 / Sq Ft |
| 12/05/2024 12/05/24 | Price Changed | $534,000 | -1.1% | $329 / Sq Ft |
| 11/14/2024 11/14/24 | For Sale | $540,000 | +20.0% | $333 / Sq Ft |
| 10/12/2021 10/12/21 | Sold | $450,000 | 0.0% | $277 / Sq Ft |
| 09/14/2021 09/14/21 | Pending | -- | -- | -- |
| 09/14/2021 09/14/21 | For Sale | $450,000 | -- | $277 / Sq Ft |
Tax History
| Year | Tax Paid | Tax Assessment Tax Assessment Total Assessment is a certain percentage of the fair market value that is determined by local assessors to be the total taxable value of land and additions on the property. | Land | Improvement |
|---|---|---|---|---|
| 2025 | $2,417 | $19,724 | -- | -- |
| 2024 | $2,818 | $18,785 | -- | -- |
| 2023 | $2,818 | $37,150 | $7,430 | $29,720 |
| 2022 | $2,704 | $25,430 | $5,080 | $20,350 |
| 2021 | $2,414 | $23,710 | $4,740 | $18,970 |
| 2020 | $2,361 | $22,380 | $4,470 | $17,910 |
| 2019 | $2,317 | $21,210 | $4,240 | $16,970 |
| 2018 | $2,243 | $20,020 | $4,000 | $16,020 |
| 2017 | $2,199 | $19,150 | $3,830 | $15,320 |
| 2016 | $1,975 | $18,500 | $3,700 | $14,800 |
| 2015 | $1,830 | $17,800 | $3,560 | $14,240 |
Mortgage History
| Date | Status | Loan Amount | Loan Type |
|---|---|---|---|
| Open | $454,059 | FHA | |
| Previous Owner | $405,000 | New Conventional | |
| Previous Owner | $100,000 | Future Advance Clause Open End Mortgage | |
| Previous Owner | $50,000 | Future Advance Clause Open End Mortgage | |
| Previous Owner | $166,500 | Purchase Money Mortgage | |
| Previous Owner | $98,700 | No Value Available | |
| Previous Owner | $98,500 | No Value Available | |
| Previous Owner | $100,000 | No Value Available | |
| Closed | $23,800 | No Value Available |
Deed History
| Date | Type | Sale Price | Title Company |
|---|---|---|---|
| Warranty Deed | $525,000 | Wfg National Title Insurance C | |
| Warranty Deed | $450,000 | Pioneer Title Agency Inc | |
| Interfamily Deed Transfer | -- | Chicago Title Insurance Co | |
| Warranty Deed | $185,000 | Chicago Title Insurance Co | |
| Interfamily Deed Transfer | -- | American Title Ins Of Az Inc | |
| Interfamily Deed Transfer | -- | American Title Ins Agency | |
| Interfamily Deed Transfer | -- | Capital Title Agency | |
| Interfamily Deed Transfer | -- | Capital Title Agency Inc | |
| Interfamily Deed Transfer | -- | -- | |
| Corporate Deed | $166,905 | First American Title | |
| Corporate Deed | -- | First American Title |
Similar Homes in the area
Source: Arizona Regional Multiple Listing Service (ARMLS)
MLS Number: 6783658
APN: 203-02-078
- 41310 N Clear Crossing Ct
- 40724 N Capital Ct
- 3347 W Steinbeck Dr
- 3407 W Steinbeck Dr
- 40733 N Territory Trail
- 41417 N Clear Crossing Rd
- 2943 W Whitman Ct
- 40915 N Columbia Trail
- 2951 W Plum Hollow Dr
- 40702 N Robinson Dr
- 2939 W Plum Hollow Dr
- 41604 N Cedar Chase Rd
- 41610 N Cedar Chase Rd
- 2927 W Plum Hollow Dr
- 40814 N Majesty Ct
- 3512 W Spirit Ln
- 40710 N Boone Ln Unit 5
- 41532 N Clear Crossing Rd
- 3051 W Sousa Ct
- 41110 N Majesty Way Unit 14

