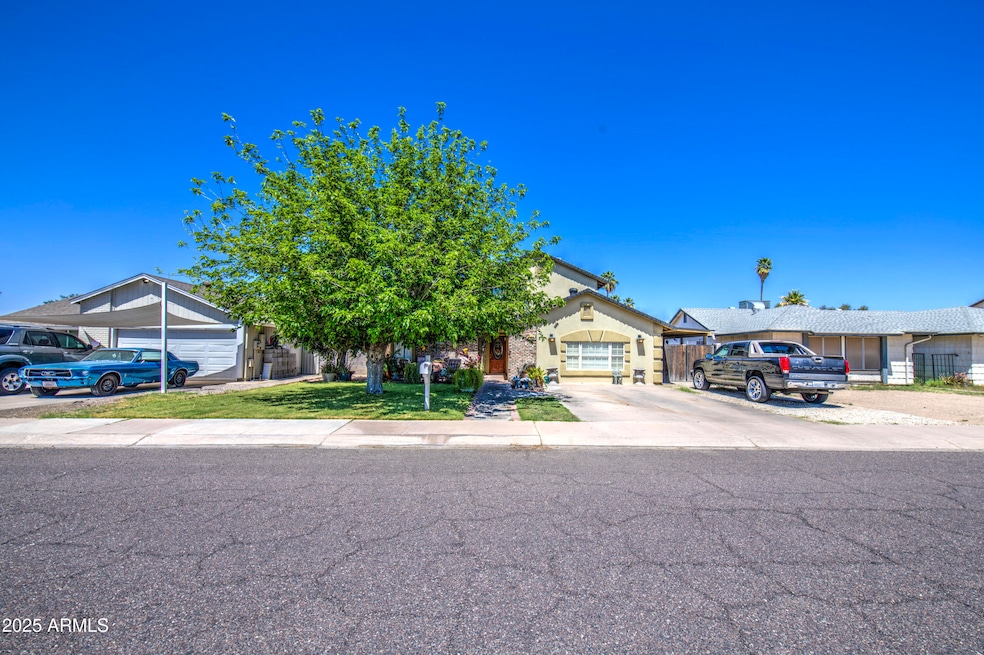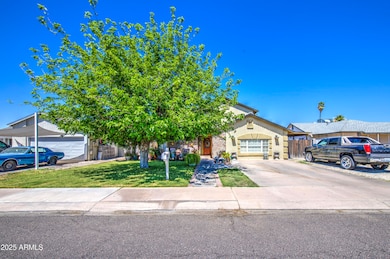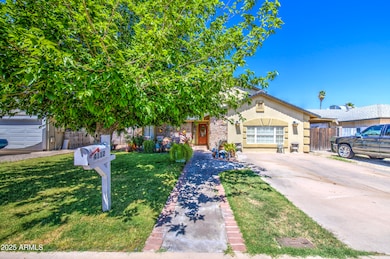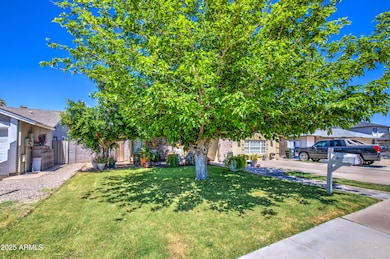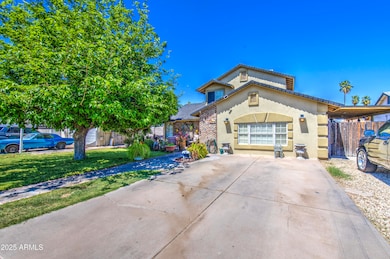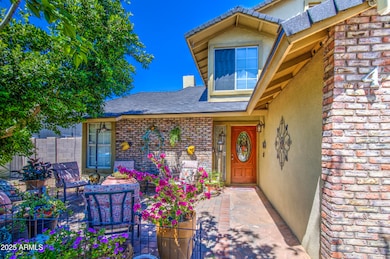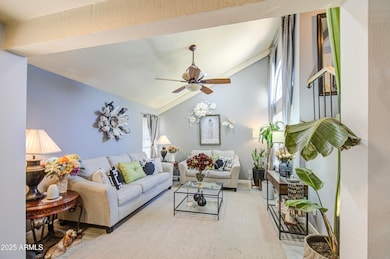
4112 E Maldonado Dr Phoenix, AZ 85042
South Mountain NeighborhoodEstimated payment $2,743/month
Highlights
- Private Pool
- Granite Countertops
- Eat-In Kitchen
- 1 Fireplace
- No HOA
- Cooling Available
About This Home
This is your new Home Sweet Home! There is so much to love about this charming home. When you pull up the first thing you'll notice is the great curb appeal and attractive landscaping. Step inside to a lovely home with upgrades all over. Some of the great features include good sized bedrooms, ceiling fans in all the right places, wood-like tile flooring, stunning solid white oak staircase, newly installed, and separate living & family rooms. Your new kitchen has tons of cabinet storage space,, tile backsplash, island with breakfast bar, and granite countertops. Lots of room to relax, play, and entertain in the backyard. You don't want to miss out on this opportunity so hurry and come take a look at this one! You won't be disappointed.
Home Details
Home Type
- Single Family
Est. Annual Taxes
- $825
Year Built
- Built in 1977
Lot Details
- 6,316 Sq Ft Lot
- Block Wall Fence
- Grass Covered Lot
Home Design
- Brick Exterior Construction
- Wood Frame Construction
- Composition Roof
- Stucco
Interior Spaces
- 2,009 Sq Ft Home
- 2-Story Property
- Ceiling Fan
- 1 Fireplace
Kitchen
- Eat-In Kitchen
- Breakfast Bar
- Kitchen Island
- Granite Countertops
Bedrooms and Bathrooms
- 4 Bedrooms
- 3 Bathrooms
Parking
- 2 Open Parking Spaces
- 1 Carport Space
Outdoor Features
- Private Pool
- Outdoor Storage
Schools
- Nevitt Elementary School
- Geneva Epps Mosley Middle School
- Tempe High School
Utilities
- Cooling Available
- Heating Available
- High Speed Internet
- Cable TV Available
Community Details
- No Home Owners Association
- Association fees include no fees
- Ponderosa Village Unit 3 Subdivision
Listing and Financial Details
- Tax Lot 460
- Assessor Parcel Number 123-18-339
Map
Home Values in the Area
Average Home Value in this Area
Tax History
| Year | Tax Paid | Tax Assessment Tax Assessment Total Assessment is a certain percentage of the fair market value that is determined by local assessors to be the total taxable value of land and additions on the property. | Land | Improvement |
|---|---|---|---|---|
| 2025 | $825 | $8,817 | -- | -- |
| 2024 | $819 | $8,397 | -- | -- |
| 2023 | $819 | $27,420 | $5,480 | $21,940 |
| 2022 | $785 | $21,900 | $4,380 | $17,520 |
| 2021 | $803 | $20,010 | $4,000 | $16,010 |
| 2020 | $776 | $17,770 | $3,550 | $14,220 |
| 2019 | $761 | $15,160 | $3,030 | $12,130 |
| 2018 | $740 | $14,520 | $2,900 | $11,620 |
| 2017 | $714 | $13,600 | $2,720 | $10,880 |
| 2016 | $710 | $10,510 | $2,100 | $8,410 |
| 2015 | $669 | $8,950 | $1,790 | $7,160 |
Property History
| Date | Event | Price | Change | Sq Ft Price |
|---|---|---|---|---|
| 04/12/2025 04/12/25 | For Sale | $480,000 | -- | $239 / Sq Ft |
Deed History
| Date | Type | Sale Price | Title Company |
|---|---|---|---|
| Joint Tenancy Deed | $77,000 | Lawyers Title |
Mortgage History
| Date | Status | Loan Amount | Loan Type |
|---|---|---|---|
| Open | $2,750 | Commercial | |
| Previous Owner | $60,000 | New Conventional |
Similar Homes in the area
Source: Arizona Regional Multiple Listing Service (ARMLS)
MLS Number: 6850856
APN: 123-18-339
- 6812 S 41st Place
- 7018 S 41st Place
- 4124 E Apollo Rd
- 3918 E Carson Rd
- 4116 E Park St
- 3904 E Carter Dr
- 3830 E Carter Dr
- 4118 E Ridge Rd
- 7403 S 43rd St Unit 66
- 4123 E Burgess Ln
- 6832 S 38th Place
- 4038 E Burgess Ln
- 4101 E Nancy Ln
- 4302 E Burgess Ln
- 4133 E Pleasant Ln
- 3900 E Baseline Rd Unit 141
- 4409 E Baseline Rd Unit 129
- 5928 S Daisy Patch Place
- 4165 E Huntington Dr
- 7809 S 43rd Place
