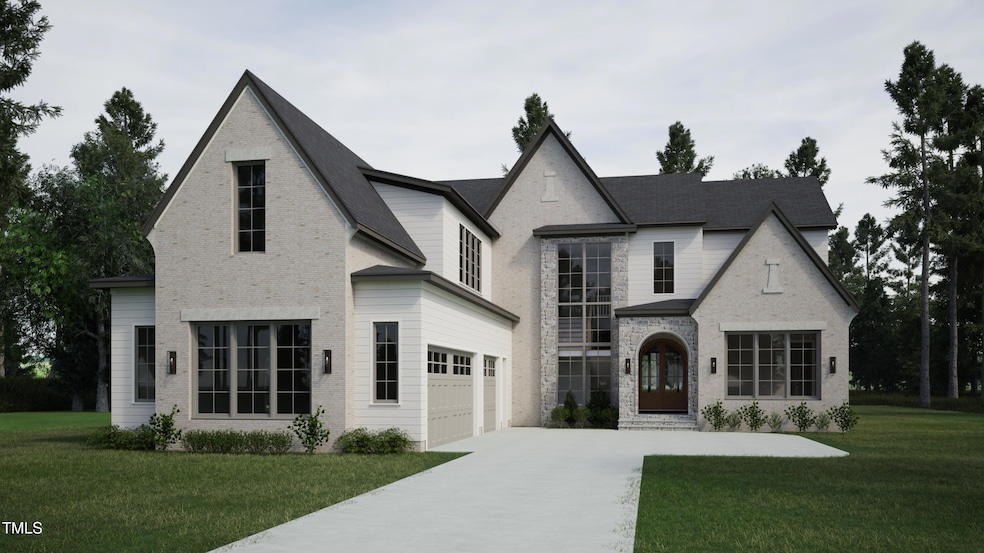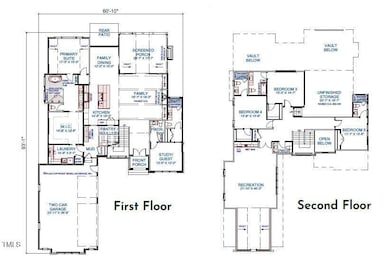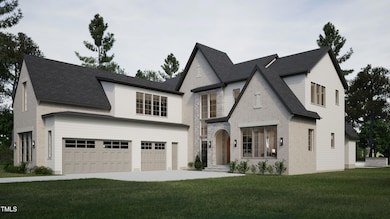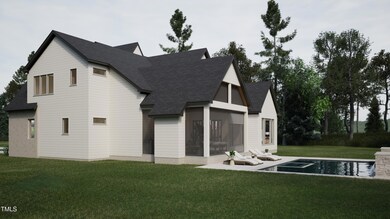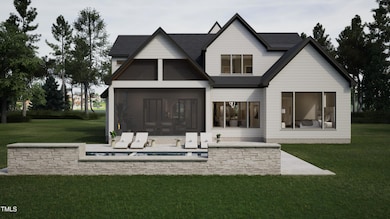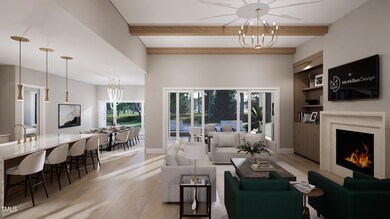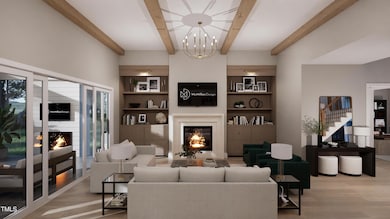
4112 Rockingham Dr Raleigh, NC 27609
North Hills NeighborhoodEstimated payment $17,144/month
Highlights
- Heated Pool and Spa
- Built-In Freezer
- Family Room with Fireplace
- New Construction
- Open Floorplan
- Cathedral Ceiling
About This Home
An Exclusive Opportunity to Build Your Dream Home within Walking Distance to North Hills! This property features a heated saltwater pool and spa, and a 3-car garage with a courtyard entry for a grand first impression.
The main floor showcases an exquisite gourmet kitchen with a 48'' Thermador double-oven range, built-in refrigerator, and a discreet scullery with custom cabinetry. High-end quartz countertops and designer pendant lighting, creating a perfect blend of style and functionality. The expansive family dining space opens via a sliding glass door to a vaulted covered porch featuring an electronic Phantom screen system and a fireplace—ideal for seamless indoor-outdoor living. The family room boasts soaring ceilings with beam accents, a custom fireplace with built-ins, and a second slider leading to the porch.
The primary suite exudes elegance with its dramatic vaulted ceiling, wide-plank hardwood floors, and a spa-inspired en suite. The en suite features a zero-entry wet area with a freestanding tub, dual shower heads, a built-in bench, and natural light streaming through thoughtfully placed windows. The walk-in closet offers a laundry connection for added convenience. A private study or guest suite with hardwood floors and an en suite bath completes the first floor, along with a stylish powder room.
Upstairs, you'll find three generously sized bedrooms, each with its own private en suite. A HUGE recreation room with a wet bar and a separate vaulted pool table or craft space provides endless entertainment options. The second floor also includes a half bath and an expansive unfinished walk-in storage space.
Every detail of this home has been meticulously designed to offer unparalleled luxury, convenience, and entertainment. Don't miss the chance to own this one-of-a-kind masterpiece!
Home Details
Home Type
- Single Family
Est. Annual Taxes
- $5,138
Year Built
- Built in 2025 | New Construction
Lot Details
- 0.39 Acre Lot
- Wrought Iron Fence
- Back Yard Fenced
- Landscaped
Parking
- 3 Car Attached Garage
- Inside Entrance
- Side Facing Garage
- Garage Door Opener
- Private Driveway
- 4 Open Parking Spaces
Home Design
- Home is estimated to be completed on 7/31/26
- Transitional Architecture
- Brick Exterior Construction
- Raised Foundation
- Architectural Shingle Roof
- Stone
Interior Spaces
- 4,587 Sq Ft Home
- 2-Story Property
- Open Floorplan
- Wet Bar
- Built-In Features
- Bookcases
- Bar
- Crown Molding
- Smooth Ceilings
- Cathedral Ceiling
- Ceiling Fan
- Recessed Lighting
- Chandelier
- Sliding Doors
- Family Room with Fireplace
- 2 Fireplaces
- Dining Room
- Bonus Room
- Screened Porch
- Storage
- Basement
- Crawl Space
- Unfinished Attic
- Smart Thermostat
Kitchen
- Eat-In Kitchen
- Breakfast Bar
- Butlers Pantry
- Double Convection Oven
- Free-Standing Gas Oven
- Gas Range
- Free-Standing Range
- Range Hood
- Microwave
- Built-In Freezer
- Built-In Refrigerator
- Freezer
- Plumbed For Ice Maker
- Dishwasher
- Smart Appliances
- Kitchen Island
- Granite Countertops
- Quartz Countertops
- Disposal
Flooring
- Wood
- Carpet
- Tile
Bedrooms and Bathrooms
- 5 Bedrooms
- Primary Bedroom on Main
- Walk-In Closet
- In-Law or Guest Suite
- Double Vanity
- Private Water Closet
- Separate Shower in Primary Bathroom
- Soaking Tub
- Bathtub with Shower
- Walk-in Shower
Laundry
- Laundry Room
- Laundry on main level
- Electric Dryer Hookup
Eco-Friendly Details
- Energy-Efficient Appliances
- Energy-Efficient Windows
- Energy-Efficient Construction
- Energy-Efficient HVAC
- Energy-Efficient Lighting
- Energy-Efficient Insulation
- Energy-Efficient Doors
- Energy-Efficient Roof
- Energy-Efficient Thermostat
Pool
- Heated Pool and Spa
- Heated In Ground Pool
- Heated Spa
- In Ground Spa
- Gunite Pool
- Outdoor Pool
- Saltwater Pool
- Gunite Spa
- Fence Around Pool
Outdoor Features
- Outdoor Fireplace
Schools
- Root Elementary School
- Oberlin Middle School
- Broughton High School
Utilities
- Central Heating and Cooling System
- Natural Gas Connected
- Tankless Water Heater
- Gas Water Heater
- High Speed Internet
- Phone Available
- Cable TV Available
Listing and Financial Details
- Assessor Parcel Number 1705497994
Community Details
Overview
- No Home Owners Association
- Built by Homestead Building Company
- North Hills Subdivision, Custom Floorplan
Amenities
- Restaurant
Recreation
- Park
Map
Home Values in the Area
Average Home Value in this Area
Tax History
| Year | Tax Paid | Tax Assessment Tax Assessment Total Assessment is a certain percentage of the fair market value that is determined by local assessors to be the total taxable value of land and additions on the property. | Land | Improvement |
|---|---|---|---|---|
| 2024 | $5,138 | $589,323 | $546,250 | $43,073 |
| 2023 | $4,292 | $391,885 | $324,000 | $67,885 |
| 2022 | $3,988 | $391,885 | $324,000 | $67,885 |
| 2021 | $3,833 | $391,885 | $324,000 | $67,885 |
| 2020 | $3,763 | $391,885 | $324,000 | $67,885 |
| 2019 | $4,151 | $356,482 | $240,000 | $116,482 |
| 2018 | $3,915 | $356,482 | $240,000 | $116,482 |
| 2017 | $3,728 | $356,482 | $240,000 | $116,482 |
| 2016 | $3,652 | $356,482 | $240,000 | $116,482 |
| 2015 | $3,040 | $291,676 | $175,000 | $116,676 |
| 2014 | $2,884 | $291,676 | $175,000 | $116,676 |
Property History
| Date | Event | Price | Change | Sq Ft Price |
|---|---|---|---|---|
| 01/23/2025 01/23/25 | For Sale | $2,995,000 | +261.3% | $653 / Sq Ft |
| 08/20/2024 08/20/24 | Sold | $829,000 | +3.8% | $464 / Sq Ft |
| 07/19/2024 07/19/24 | Pending | -- | -- | -- |
| 07/17/2024 07/17/24 | For Sale | $799,000 | -- | $447 / Sq Ft |
Deed History
| Date | Type | Sale Price | Title Company |
|---|---|---|---|
| Warranty Deed | $829,000 | None Listed On Document | |
| Warranty Deed | $183,000 | -- |
Mortgage History
| Date | Status | Loan Amount | Loan Type |
|---|---|---|---|
| Open | $621,000 | Credit Line Revolving |
Similar Homes in Raleigh, NC
Source: Doorify MLS
MLS Number: 10072387
APN: 1705.06-49-7994-000
- 4123 Rockingham Dr
- 508 Currituck Dr
- 4139 Rockingham Dr
- 708 Catawba St
- 4237 Rowan St
- 725 Catawba St
- 713 Macon Place
- 748 Currituck Dr
- 4300 Camelot Dr
- 805 Richmond St
- 304 Northbrook Dr
- 340 Allister Dr Unit 317
- 212 Allister Dr
- 255 Penley Cir
- 211 Reynolds Rd
- 214 Reynolds Rd
- 906 Marlowe Rd
- 604 Northbrook Dr
- 3727 Bellevue Rd
- 3723 Bellevue Rd
