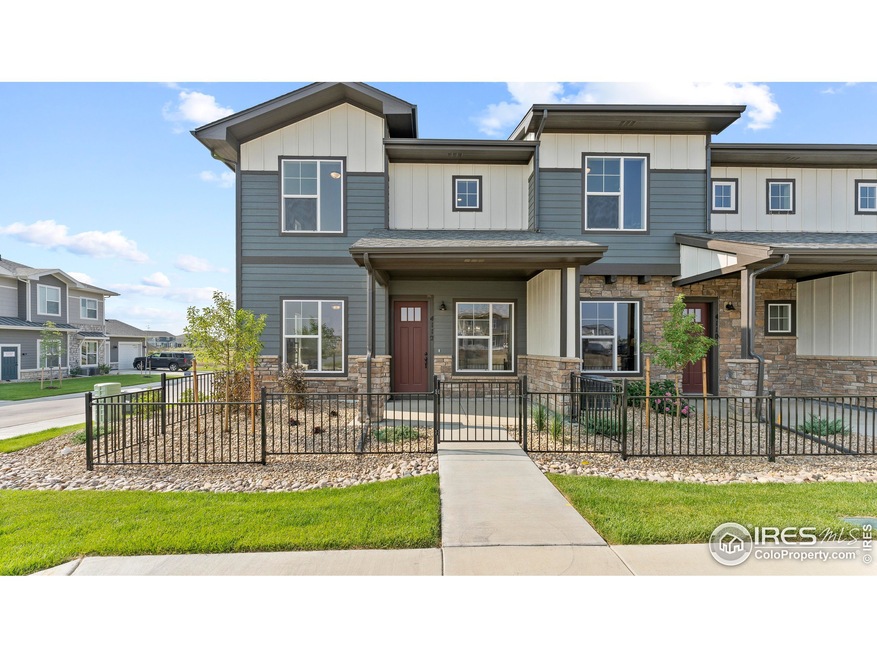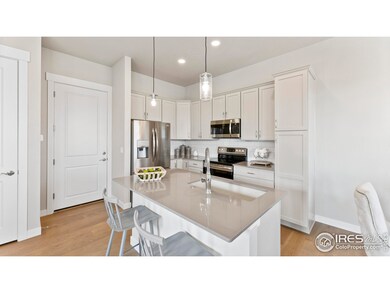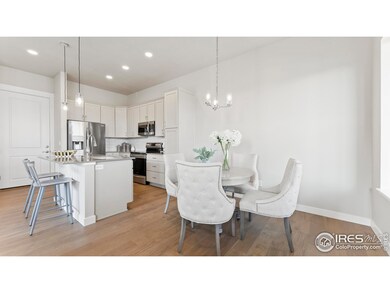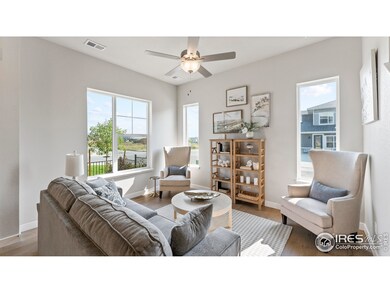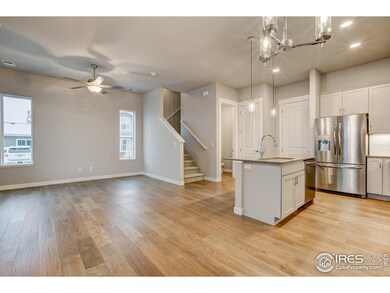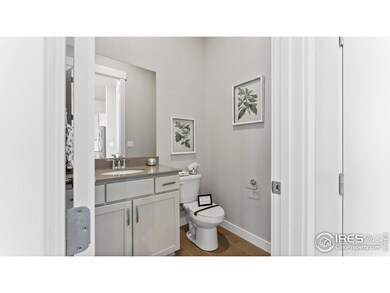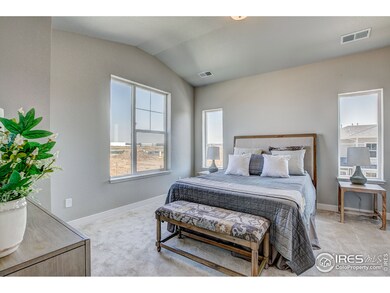
4112 S Park Dr Loveland, CO 80538
Estimated payment $3,024/month
Highlights
- Open Floorplan
- Clubhouse
- Home Office
- River Nearby
- Community Pool
- Hiking Trails
About This Home
$10K SELLER CONCESSIONS AVAILABLE! PLEASE CALL FOR DETAILS. Welcome home to lock & leave in a central location surrounded by nature & gorgeous, designer finishes throughout! Step into this stunning former model home, where thoughtfully selected upgrades and timeless finishes create a perfect blend of elegance and functionality, including extended hardwood into the living room, painted cabinets, designer tiles, appliances & washer/dryer. Be the first to enjoy living in this bright, cheery townhome style condo w/ 2 car attached garage, close to shopping, dining, medical, nature trials & Boyd Lake for beautiful evenings on the water. The main floor is bathed in light & perfect for entertaining! Rest well in one of the 3 bedrooms upstairs, as well as a flex space for a cozy reading nook, or small office space. Maintenance free living meets beauty at 4112 South Park Drive! Pre-inspected for your convenience.
Townhouse Details
Home Type
- Townhome
Est. Annual Taxes
- $3,722
Year Built
- Built in 2021
Lot Details
- Fenced
HOA Fees
Parking
- 2 Car Attached Garage
- Garage Door Opener
Home Design
- Wood Frame Construction
- Composition Roof
- Composition Shingle
- Rough-in for Radon
- Stone
Interior Spaces
- 1,567 Sq Ft Home
- 2-Story Property
- Open Floorplan
- Ceiling height of 9 feet or more
- Double Pane Windows
- Home Office
Kitchen
- Electric Oven or Range
- Microwave
- Dishwasher
- Kitchen Island
- Disposal
Flooring
- Carpet
- Laminate
Bedrooms and Bathrooms
- 3 Bedrooms
- Walk-In Closet
- Walk-in Shower
Laundry
- Laundry on upper level
- Washer and Dryer Hookup
Accessible Home Design
- Accessible Doors
- Accessible Entrance
Eco-Friendly Details
- Energy-Efficient HVAC
- Energy-Efficient Thermostat
Outdoor Features
- River Nearby
- Enclosed patio or porch
- Exterior Lighting
Schools
- High Plains Elementary School
- Ball Middle School
- Mountain View High School
Utilities
- Forced Air Heating and Cooling System
- High Speed Internet
- Satellite Dish
- Cable TV Available
Listing and Financial Details
- Assessor Parcel Number R1676286
Community Details
Overview
- Association fees include common amenities, trash, snow removal, ground maintenance, management, maintenance structure, water/sewer, hazard insurance
- Built by Landmark Homes
- The Lakes At Centerra, Discovery Subdivision
Amenities
- Clubhouse
Recreation
- Community Playground
- Community Pool
- Park
- Hiking Trails
Map
Home Values in the Area
Average Home Value in this Area
Tax History
| Year | Tax Paid | Tax Assessment Tax Assessment Total Assessment is a certain percentage of the fair market value that is determined by local assessors to be the total taxable value of land and additions on the property. | Land | Improvement |
|---|---|---|---|---|
| 2025 | $3,574 | $25,280 | $5,749 | $19,531 |
| 2024 | $3,574 | $25,280 | $5,749 | $19,531 |
| 2022 | $20 | $24,722 | $5,748 | $18,974 |
| 2021 | $20 | $128 | $128 | $0 |
Property History
| Date | Event | Price | Change | Sq Ft Price |
|---|---|---|---|---|
| 02/18/2025 02/18/25 | Price Changed | $429,900 | -1.1% | $274 / Sq Ft |
| 02/18/2025 02/18/25 | For Sale | $434,900 | -- | $278 / Sq Ft |
Similar Homes in Loveland, CO
Source: IRES MLS
MLS Number: 1026590
APN: 85043-63-112
- 3425 Triano Creek Dr
- 3425 Triano Creek Dr
- 3425 Triano Creek Dr
- 3425 Triano Creek Dr
- 3425 Triano Creek Dr
- 3425 Triano Creek Dr
- 3425 Triano Creek Dr
- 3425 Triano Creek Dr
- 3425 Triano Creek Dr
- 3425 Triano Creek Dr
- 3425 Triano Creek Dr
- 3425 Triano Creek Dr
- 3425 Triano Creek Dr
- 3425 Triano Creek Dr
- 3425 Triano Creek Dr
- 3425 Triano Creek Dr
- 4112 S Park Dr
- 4110 S Park Dr
- 4153 N Park Dr Unit 202
- 4153 N Park Dr Unit 100
