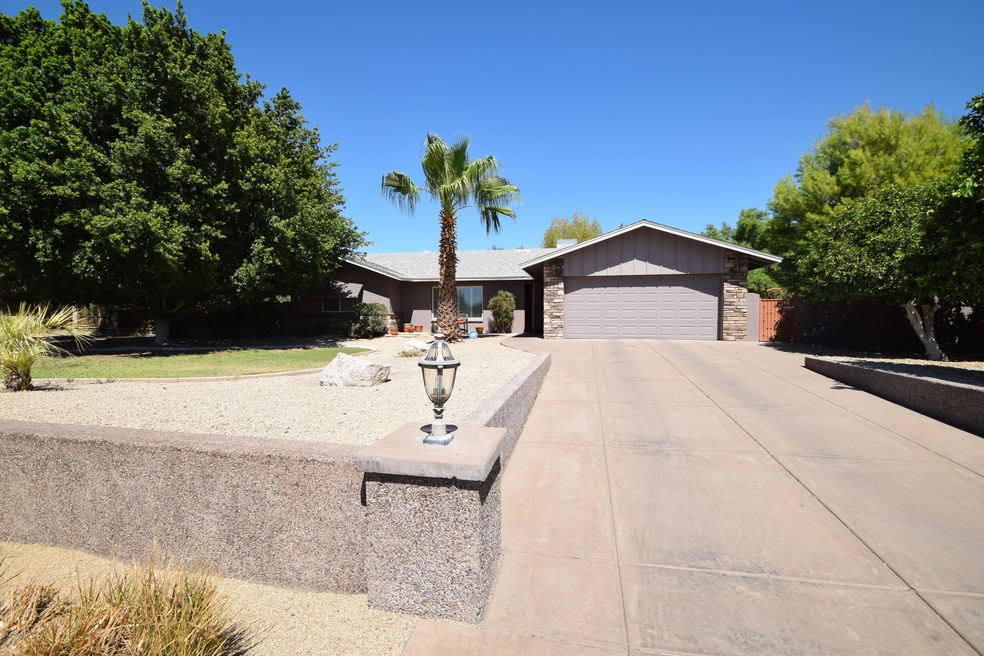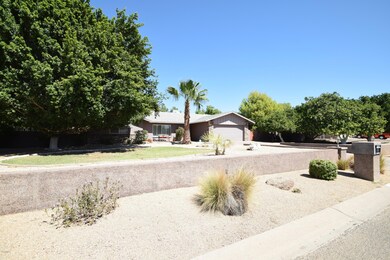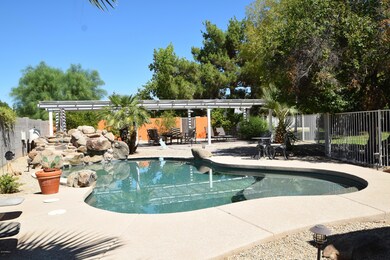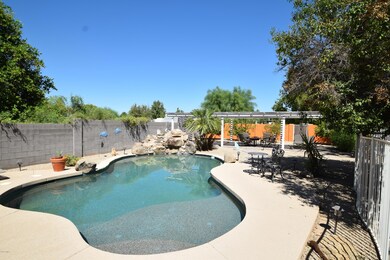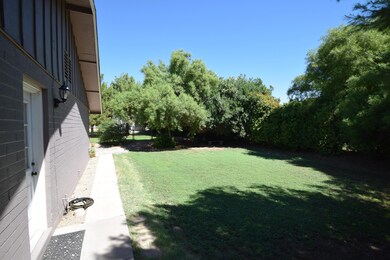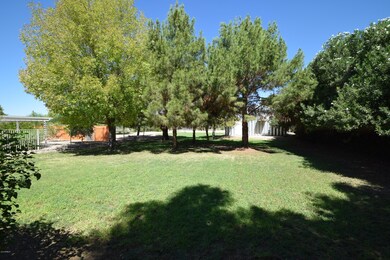
4112 W Monte Cristo Ave Phoenix, AZ 85053
Deer Valley NeighborhoodHighlights
- Equestrian Center
- Play Pool
- 0.86 Acre Lot
- Greenway High School Rated A-
- RV Garage
- Wood Flooring
About This Home
As of October 2018Exquisite Sunburst Farms Living at its Best! This immaculate spacious 4 bedroom, 2 bath home features a master split floor plan showcasing magnificent hardwood flooring in the formal living & master bedroom, beautiful tile flooring in main living areas & high traffic areas, and carpet in the remaining bedrooms; master suite with separate hers & his closets and a linen closet; generously sized family room with French doors that exit to the rear yard; impeccable kitchen with upgraded cabinetry, gorgeous granite slab counter tops, oversized island like with cabinetry on both sides for extra storage & breakfast bar, upgraded black appliance package, solar sky-light, and nice sized pantry; formal dining room; larger than large laundry room with sink, lots of cabinets for extra storage, & separate exit to side yard; bedrooms 2-4 on their own wing with remodeled bathroom; and wood shutters & blinds throughout.
Oasis rear yard is breathtaking featuring a huge fenced play pool with a beach, enormous water feature; separate covered patio in the pool area, fruit trees; extra large patio off of the house for loads of seating; 3 grassy areas; metal RV parking/shed/farm storage metal building with electrical, evaporative cooler, garage door, rear service door, and cement flooring.
This pristine home is second to none and an absolute MUST SEE! Your client's will LOVE this home!
Home Details
Home Type
- Single Family
Est. Annual Taxes
- $2,618
Year Built
- Built in 1972
Lot Details
- 0.86 Acre Lot
- Wrought Iron Fence
- Block Wall Fence
- Chain Link Fence
- Front and Back Yard Sprinklers
- Sprinklers on Timer
- Grass Covered Lot
Parking
- 2 Car Direct Access Garage
- Garage ceiling height seven feet or more
- Heated Garage
- Side or Rear Entrance to Parking
- Garage Door Opener
- RV Garage
Home Design
- Brick Exterior Construction
- Composition Roof
- Block Exterior
Interior Spaces
- 1,997 Sq Ft Home
- 1-Story Property
- Ceiling height of 9 feet or more
- Double Pane Windows
- Low Emissivity Windows
- Vinyl Clad Windows
Kitchen
- Breakfast Bar
- Built-In Microwave
- Granite Countertops
Flooring
- Wood
- Carpet
- Tile
Bedrooms and Bathrooms
- 4 Bedrooms
- Remodeled Bathroom
- Primary Bathroom is a Full Bathroom
- 2 Bathrooms
Pool
- Play Pool
- Fence Around Pool
Outdoor Features
- Covered patio or porch
- Outdoor Storage
- Playground
Location
- Property is near a bus stop
Schools
- Sunburst Elementary School
- Desert Foothills Middle School
- Glendale High School
Horse Facilities and Amenities
- Equestrian Center
- Horses Allowed On Property
Utilities
- Refrigerated Cooling System
- Heating Available
- High Speed Internet
- Cable TV Available
Community Details
- No Home Owners Association
- Association fees include no fees
- Sunburst Farms 18 Subdivision
Listing and Financial Details
- Home warranty included in the sale of the property
- Tax Lot 693
- Assessor Parcel Number 207-14-094
Map
Home Values in the Area
Average Home Value in this Area
Property History
| Date | Event | Price | Change | Sq Ft Price |
|---|---|---|---|---|
| 04/25/2025 04/25/25 | For Sale | $850,000 | +107.3% | $426 / Sq Ft |
| 10/31/2018 10/31/18 | Sold | $410,000 | -2.1% | $205 / Sq Ft |
| 09/14/2018 09/14/18 | For Sale | $419,000 | -- | $210 / Sq Ft |
Tax History
| Year | Tax Paid | Tax Assessment Tax Assessment Total Assessment is a certain percentage of the fair market value that is determined by local assessors to be the total taxable value of land and additions on the property. | Land | Improvement |
|---|---|---|---|---|
| 2025 | $2,915 | $27,211 | -- | -- |
| 2024 | $2,859 | $25,916 | -- | -- |
| 2023 | $2,859 | $43,880 | $8,770 | $35,110 |
| 2022 | $2,758 | $35,020 | $7,000 | $28,020 |
| 2021 | $2,828 | $31,780 | $6,350 | $25,430 |
| 2020 | $2,752 | $28,970 | $5,790 | $23,180 |
| 2019 | $2,702 | $26,300 | $5,260 | $21,040 |
| 2018 | $2,625 | $26,400 | $5,280 | $21,120 |
| 2017 | $2,618 | $24,860 | $4,970 | $19,890 |
| 2016 | $2,571 | $23,880 | $4,770 | $19,110 |
| 2015 | $2,385 | $21,730 | $4,340 | $17,390 |
Mortgage History
| Date | Status | Loan Amount | Loan Type |
|---|---|---|---|
| Open | $376,000 | New Conventional | |
| Closed | $326,500 | New Conventional | |
| Closed | $326,500 | New Conventional | |
| Closed | $328,000 | New Conventional | |
| Previous Owner | $50,000 | Credit Line Revolving | |
| Previous Owner | $100,000 | New Conventional |
Deed History
| Date | Type | Sale Price | Title Company |
|---|---|---|---|
| Warranty Deed | $410,000 | Driggs Title Agency Inc | |
| Interfamily Deed Transfer | -- | None Available | |
| Interfamily Deed Transfer | -- | None Available | |
| Warranty Deed | $148,900 | Ati Title Agency |
Similar Homes in the area
Source: Arizona Regional Multiple Listing Service (ARMLS)
MLS Number: 5820477
APN: 207-14-094
- 4112 W Paradise Ln
- 3933 W Sandra Terrace
- 4029 W Grandview Rd
- 4242 W Sandra Terrace
- 4332 W Monte Cristo Ave
- 4043 W Aire Libre Ave
- 4334 W Tierra Buena Ln
- 16617 N 40th Dr
- 3736 W Paradise Ln
- 4321 W Greenway Rd
- 4511 W Sandra Terrace
- 16824 N 38th Dr
- 4502 W Greenway Rd
- 4331 W Port au Prince Ln
- 16853 N 39th Dr
- 3601 W Tierra Buena Ln Unit 233
- 3606 W Le Marche Ave
- 3828 W Port au Prince Ln
- 4612 W Waltann Ln
- 3837 W Port au Prince Ln
