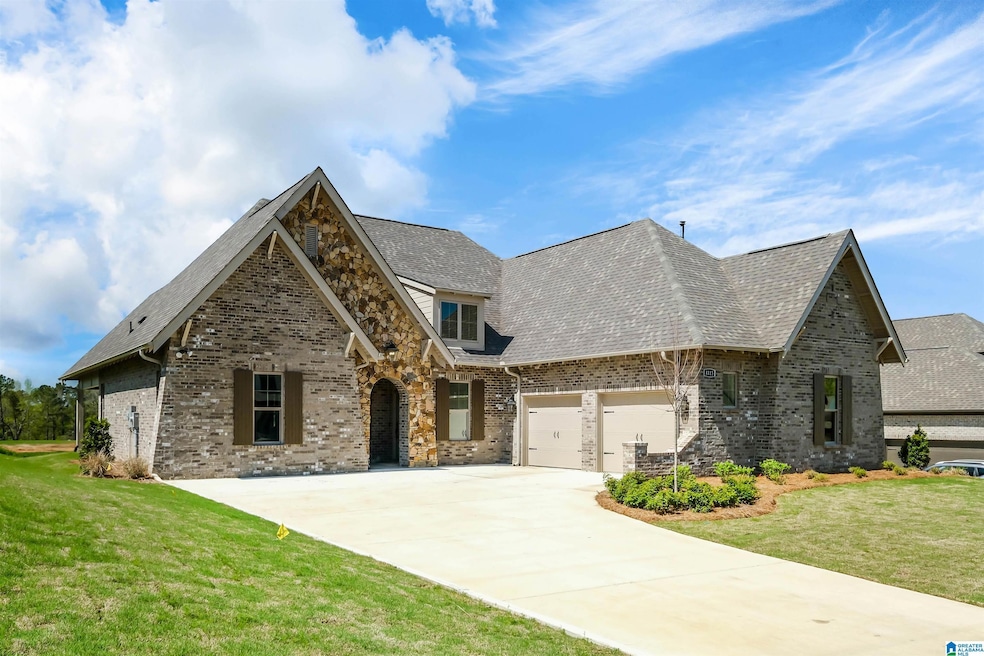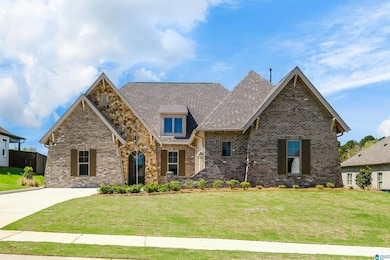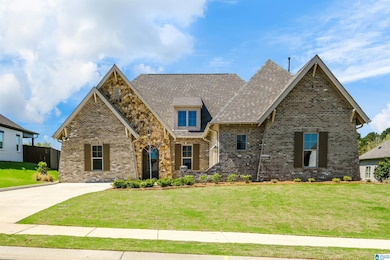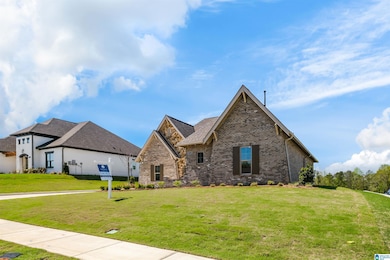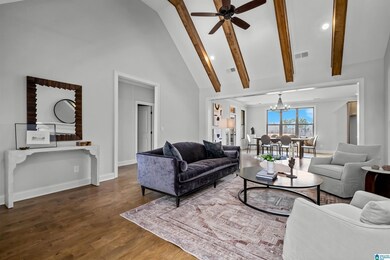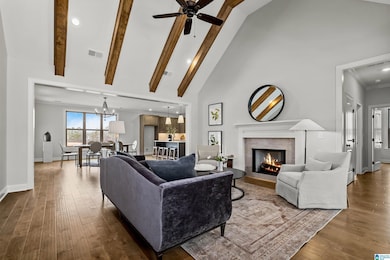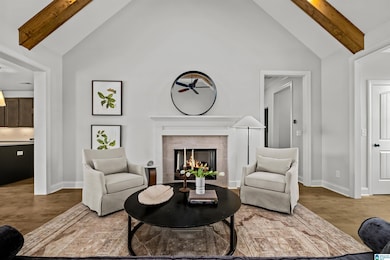
4113 Blackridge Crest Hoover, AL 35244
Estimated payment $3,967/month
Highlights
- New Construction
- In Ground Pool
- Cathedral Ceiling
- South Shades Crest Elementary School Rated A
- Living Room with Fireplace
- Wood Flooring
About This Home
Discover elevated living at The Foothills of Blackridge! Dreaming of a lifestyle that blends modern comfort with vibrant outdoor living? Amenities include a pool, pavilion, walking trails, putting green, playground, firepit, bocce ball, and cornhole. Enjoy additional spaces for socializing and recreation, such as a resort-style pool with cabanas, pickleball courts, a wiffle ball field, amphitheater and stage, event spaces, indoor and outdoor fitness wings, outdoor entertainment areas with food truck parking, and a kid’s playground. Your home complements this dynamic lifestyle with quartz countertops, a gas cooktop with a custom hood, built-in appliances, and hardwood floors in main living spaces. Relax on a covered patio with a gas fireplace, surrounded by professional landscaping and an irrigation system for easy upkeep. At The Foothills of Blackridge, you’re not just finding a home—you’re stepping into a community and lifestyle designed to inspire.*home is complete, awaiting photos*
Home Details
Home Type
- Single Family
Year Built
- Built in 2025 | New Construction
HOA Fees
- $113 Monthly HOA Fees
Parking
- 2 Car Garage
- Garage on Main Level
- Side Facing Garage
Home Design
- Slab Foundation
- HardiePlank Siding
- Four Sided Brick Exterior Elevation
Interior Spaces
- 2,280 Sq Ft Home
- 1-Story Property
- Crown Molding
- Smooth Ceilings
- Cathedral Ceiling
- Ceiling Fan
- Recessed Lighting
- Ventless Fireplace
- Gas Fireplace
- Double Pane Windows
- Great Room
- Living Room with Fireplace
- 2 Fireplaces
- Home Office
- Pull Down Stairs to Attic
Kitchen
- Electric Oven
- Gas Cooktop
- Built-In Microwave
- Dishwasher
- Kitchen Island
- Stone Countertops
- Disposal
Flooring
- Wood
- Carpet
- Tile
Bedrooms and Bathrooms
- 3 Bedrooms
- Walk-In Closet
- 2 Full Bathrooms
- Split Vanities
- Bathtub and Shower Combination in Primary Bathroom
- Garden Bath
- Separate Shower
Laundry
- Laundry Room
- Laundry on main level
- Washer and Electric Dryer Hookup
Pool
- In Ground Pool
- Fence Around Pool
Outdoor Features
- Covered patio or porch
- Fireplace in Patio
Schools
- South Shades Crest Elementary School
- Bumpus Middle School
- Hoover High School
Utilities
- Central Heating and Cooling System
- Heating System Uses Gas
- Programmable Thermostat
- Underground Utilities
- Gas Water Heater
Additional Features
- ENERGY STAR/CFL/LED Lights
- Sprinkler System
Listing and Financial Details
- Visit Down Payment Resource Website
- Tax Lot 247
Community Details
Overview
- Association fees include common grounds mntc, management fee, recreation facility
Recreation
- Community Playground
- Community Pool
- Trails
Map
Home Values in the Area
Average Home Value in this Area
Property History
| Date | Event | Price | Change | Sq Ft Price |
|---|---|---|---|---|
| 04/15/2025 04/15/25 | Pending | -- | -- | -- |
| 02/26/2025 02/26/25 | Price Changed | $585,540 | -1.7% | $257 / Sq Ft |
| 02/11/2025 02/11/25 | Price Changed | $595,540 | +2.0% | $261 / Sq Ft |
| 01/07/2025 01/07/25 | For Sale | $583,653 | -- | $256 / Sq Ft |
Similar Homes in the area
Source: Greater Alabama MLS
MLS Number: 21406219
- 4116 Blackridge Crest
- 4108 Blackridge Crest
- 3036 Blackridge Blvd S
- 0004 Blackridge Cir
- 0006 Blackridge Cir
- 0001 Blackridge Cir
- 0002 Blackridge Cir
- 0005 Blackridge Cir
- 003 Blackridge Cir
- 819 Calvert Cir
- 843 Calvert Cir
- 832 Calvert Cir
- 847 Calvert Cir
- 3441 Blackridge Cir
- 3404 Blackridge Cir
- 4021 Martin Brook Cir
- 3616 Burnham Place
- 3608 Burnham Place
- 1915 Tower Ln
- 2045 Gable Way
