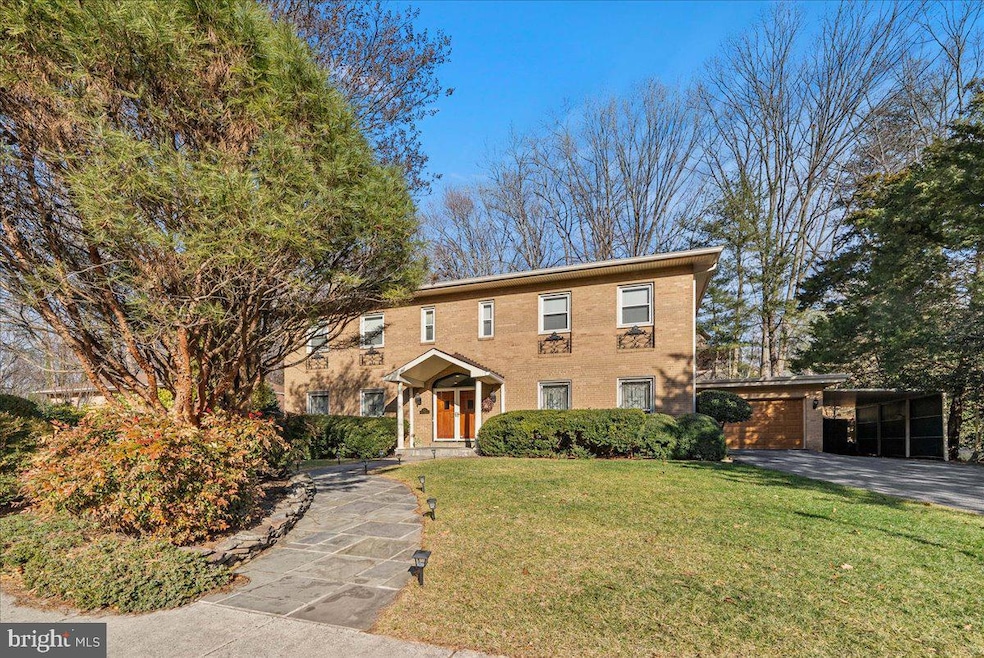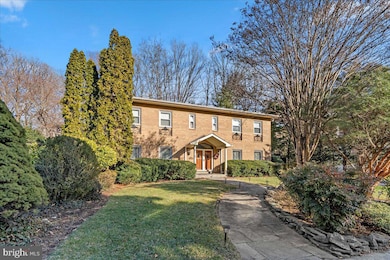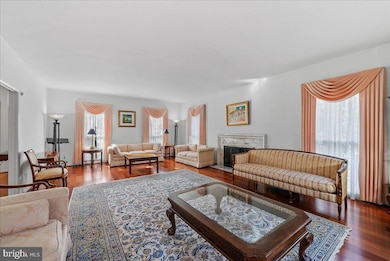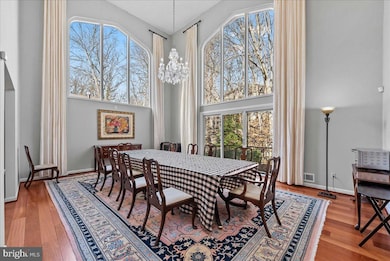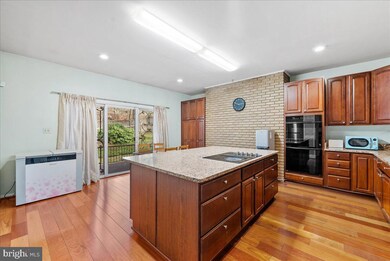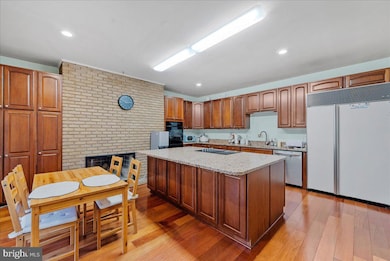
4113 N River St McLean, VA 22101
Estimated payment $11,588/month
Highlights
- Colonial Architecture
- Traditional Floor Plan
- 3 Fireplaces
- Chesterbrook Elementary School Rated A
- Wood Flooring
- No HOA
About This Home
Situated off N Glebe Road, this grand-scaled colonial home offers 5,300 square feet of living space with 4 bedrooms and 3/2 bathrooms. The main level consists of multiple spacious entertaining rooms; a two-story dining/living room with an abundance of light and access to a rear deck and garden, a formal living room with one of the three wood burning fireplaces in the home, a kitchen with an island and breakfast area opening up to the rear deck, a wet bar with a wine cooler adjacent to the kitchen, and an additional family/recreational room with marble flooring. The upper level has three bedrooms with an open living space that can serve as a second family room with upper deck access, a gallery view of the family/living room, and the upper level offers the potential for a fifth bedroom. The lower level provides a recreational room, a fourth bedroom with a full bedroom and rear access, a laundry room, and ample storage space. The garden off the main level deck has plenty of space for outdoor activities.
Located in the desirable and sought-after 22201 zip code of McLean, this home offers convenient access to all amenities of Northern Virginia and Washington, DC. It is in close proximity to Georgetown and downtown DC, Reagan and Dulles International Airports, Shopping Centers, Tysons, and Restaurants; all ensuring that residents can easily access all the attractions this area has to offer. There are excellent public and private schools as well as seven universities in the area. Nationally recognized medical centers are also located in the area.
Home Details
Home Type
- Single Family
Est. Annual Taxes
- $19,836
Year Built
- Built in 1969
Lot Details
- 0.27 Acre Lot
- West Facing Home
- Property is zoned 121
Parking
- 1 Car Direct Access Garage
- 2 Driveway Spaces
- 1 Attached Carport Space
- Front Facing Garage
Home Design
- Colonial Architecture
- Brick Exterior Construction
- Slab Foundation
- Shingle Roof
- Asphalt Roof
Interior Spaces
- Property has 3 Levels
- Traditional Floor Plan
- Wet Bar
- Ceiling height of 9 feet or more
- 3 Fireplaces
- Dining Area
Kitchen
- Breakfast Area or Nook
- Kitchen Island
- Wine Rack
Flooring
- Wood
- Ceramic Tile
Bedrooms and Bathrooms
Partially Finished Basement
- Heated Basement
- Exterior Basement Entry
- Shelving
- Basement with some natural light
Schools
- Jamestown Elementary School
- Williamsburg Middle School
- Yorktown High School
Utilities
- 90% Forced Air Heating and Cooling System
- Natural Gas Water Heater
Additional Features
- More Than Two Accessible Exits
- Exterior Lighting
Community Details
- No Home Owners Association
- Chain Bridge Heights Subdivision
Listing and Financial Details
- Tax Lot 122A
- Assessor Parcel Number 0314 22 0122A
Map
Home Values in the Area
Average Home Value in this Area
Tax History
| Year | Tax Paid | Tax Assessment Tax Assessment Total Assessment is a certain percentage of the fair market value that is determined by local assessors to be the total taxable value of land and additions on the property. | Land | Improvement |
|---|---|---|---|---|
| 2024 | $555 | $1,520,170 | $771,000 | $749,170 |
| 2023 | $490 | $1,494,830 | $771,000 | $723,830 |
| 2022 | $475 | $1,338,040 | $636,000 | $702,040 |
| 2021 | $400 | $1,204,370 | $521,000 | $683,370 |
| 2020 | $370 | $1,143,930 | $521,000 | $622,930 |
| 2019 | $385 | $1,068,730 | $521,000 | $547,730 |
| 2018 | $11,877 | $1,032,780 | $501,000 | $531,780 |
| 2017 | $345 | $1,014,780 | $483,000 | $531,780 |
| 2016 | $345 | $1,108,620 | $483,000 | $625,620 |
| 2015 | $345 | $1,076,620 | $451,000 | $625,620 |
| 2014 | $345 | $1,027,210 | $451,000 | $576,210 |
Property History
| Date | Event | Price | Change | Sq Ft Price |
|---|---|---|---|---|
| 02/25/2025 02/25/25 | For Sale | $1,780,000 | -- | $336 / Sq Ft |
Deed History
| Date | Type | Sale Price | Title Company |
|---|---|---|---|
| Deed | $635,000 | -- |
Similar Homes in the area
Source: Bright MLS
MLS Number: VAFX2222786
APN: 0314-22-0122A
- 4118 N River St
- 4054 41st St N
- 4120 N Ridgeview Rd
- 5840 Hilldon St
- 4066 Rosamora Ct
- 4012 N Stafford St
- 4007 N Stuart St
- 1520 Highwood Dr
- 1522 Forest Ln
- 4016 N Richmond St
- 4129 N Randolph St
- 1440 Ironwood Dr
- 4416 41st St N
- 1426 Highwood Dr
- 681 Chain Bridge Rd
- 4020 N Randolph St
- 4018 N Chesterbrook Rd
- 4109 N Randolph Ct
- 4015 N Randolph St
- 4019 N Randolph St
