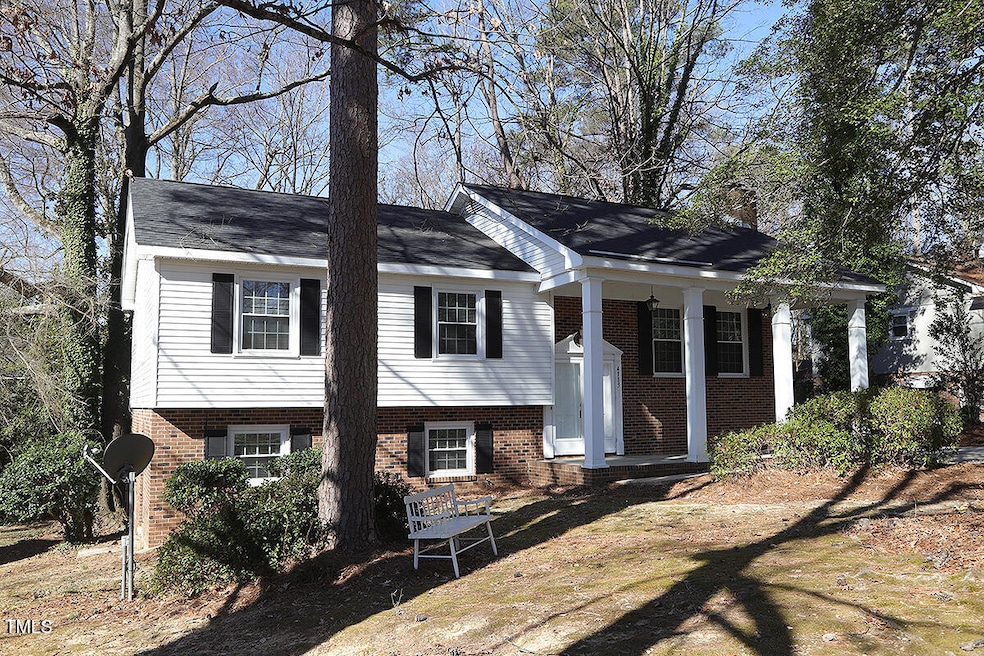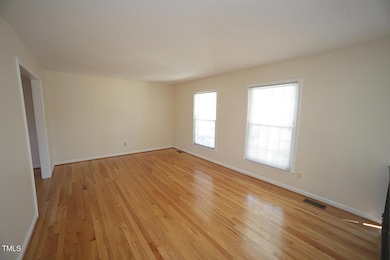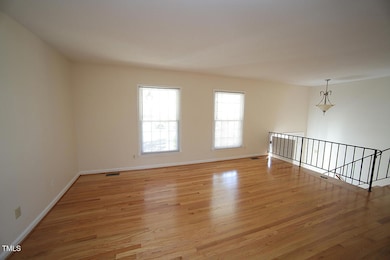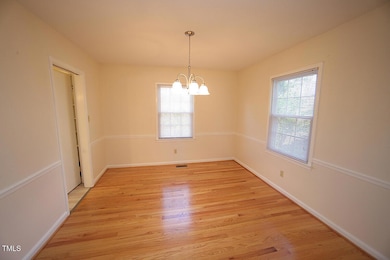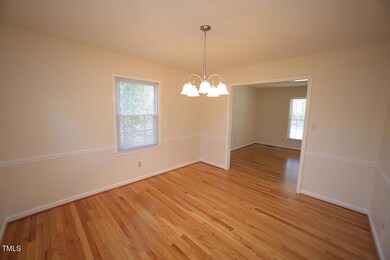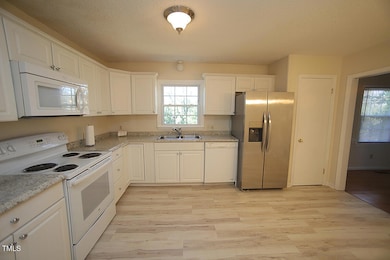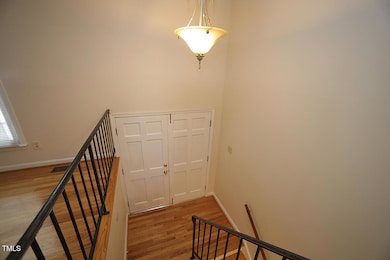
4113 Pittsford Rd Raleigh, NC 27604
Atlantic NeighborhoodEstimated payment $2,749/month
Highlights
- Traditional Architecture
- Wood Flooring
- No HOA
- Brassfield Elementary School Rated A-
- Bonus Room
- Porch
About This Home
Move in Ready Home, hardwood floors, Luxury Vinyl, wooded lot, landscaped, fresh paint, woodburning fireplace, bonus room, five bedrooms, three full baths, dining room, appliances, patio. The location is truly prime for everything that you would need. An older home but in prime condition. The storage shed in the back yard does not convey. Of the 2600 Square feet for the home, there was approximately 409 Square feet on the lower level for the two bedrooms that was not permitted. This is truly a home that you need to view and see for yourself.
Home Details
Home Type
- Single Family
Est. Annual Taxes
- $2,899
Year Built
- Built in 1969 | Remodeled in 1974
Lot Details
- 0.31 Acre Lot
- Landscaped with Trees
- Back and Front Yard
- Property is zoned R-4
Home Design
- Traditional Architecture
- 2-Story Property
- Slab Foundation
- Shingle Roof
Interior Spaces
- 2,600 Sq Ft Home
- Ceiling Fan
- Wood Burning Fireplace
- Entrance Foyer
- Great Room with Fireplace
- Living Room
- Dining Room
- Bonus Room
Kitchen
- Eat-In Kitchen
- Electric Oven
- Range
- Dishwasher
- Disposal
Flooring
- Wood
- Luxury Vinyl Tile
Bedrooms and Bathrooms
- 5 Bedrooms
- 3 Full Bathrooms
Laundry
- Laundry Room
- Laundry on lower level
Parking
- 2 Parking Spaces
- No Garage
- Private Driveway
- 2 Open Parking Spaces
Outdoor Features
- Patio
- Porch
Schools
- Brassfield Elementary School
- Centennial Campus Middle School
- S E Raleigh High School
Utilities
- Central Heating and Cooling System
- Heat Pump System
- Cable TV Available
Community Details
- No Home Owners Association
- North Shore Subdivision
Listing and Financial Details
- Assessor Parcel Number 1725197778
Map
Home Values in the Area
Average Home Value in this Area
Tax History
| Year | Tax Paid | Tax Assessment Tax Assessment Total Assessment is a certain percentage of the fair market value that is determined by local assessors to be the total taxable value of land and additions on the property. | Land | Improvement |
|---|---|---|---|---|
| 2024 | $2,899 | $331,515 | $150,000 | $181,515 |
| 2023 | $2,079 | $188,881 | $65,000 | $123,881 |
| 2022 | $1,932 | $188,881 | $65,000 | $123,881 |
| 2021 | $1,858 | $188,881 | $65,000 | $123,881 |
| 2020 | $1,824 | $188,881 | $65,000 | $123,881 |
| 2019 | $1,837 | $156,765 | $50,000 | $106,765 |
| 2018 | $1,733 | $156,765 | $50,000 | $106,765 |
| 2017 | $1,651 | $156,765 | $50,000 | $106,765 |
| 2016 | $1,617 | $156,765 | $50,000 | $106,765 |
| 2015 | -- | $152,703 | $50,000 | $102,703 |
| 2014 | -- | $152,703 | $50,000 | $102,703 |
Property History
| Date | Event | Price | Change | Sq Ft Price |
|---|---|---|---|---|
| 04/14/2025 04/14/25 | Pending | -- | -- | -- |
| 03/05/2025 03/05/25 | For Sale | $450,000 | -- | $173 / Sq Ft |
Deed History
| Date | Type | Sale Price | Title Company |
|---|---|---|---|
| Interfamily Deed Transfer | -- | None Available |
Similar Homes in Raleigh, NC
Source: Doorify MLS
MLS Number: 10080083
APN: 1725.05-19-7778-000
- 2904 Falkirk Place
- 2801 Oshanter Place
- 4204 Green Rd
- 3713 Arrowwood Dr
- 3504 Crofton Ct
- 3704 Huntleigh Dr
- 4236 Lake Ridge Dr Unit 11B
- 3125 Quinley Place
- 4418 Roller Ct
- 3305 Victor Place
- 3508 Oneonta Ave
- 3623 Bison Hill Ln
- 4602 Millstone Dr Unit C
- 4600 Millstone Dr Unit D
- 3743 Bison Hill Ln
- 3607 Buffaloe Rd
- 3711 Halford Dr
- 3521 Carolyn Dr
- 3635 Water Mist Ln
- 3500 Carolyn Dr
