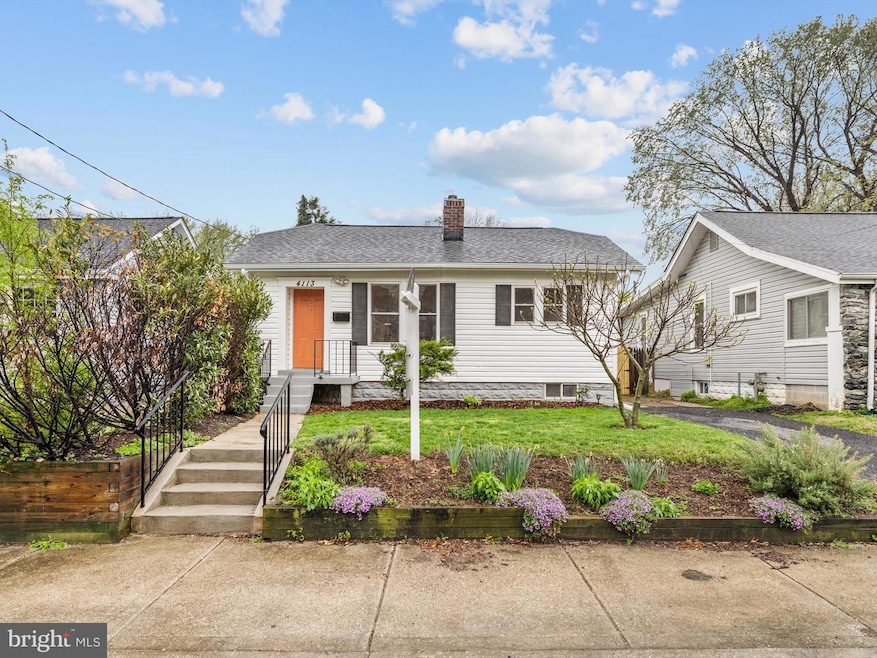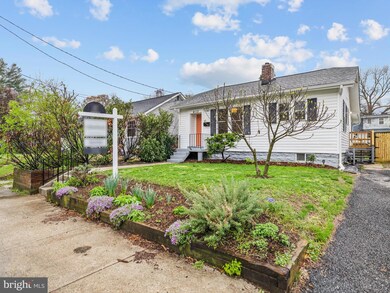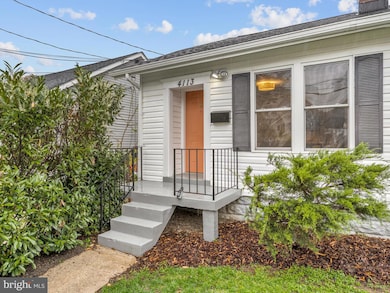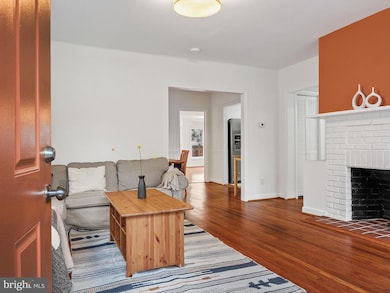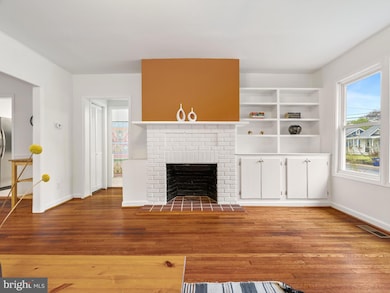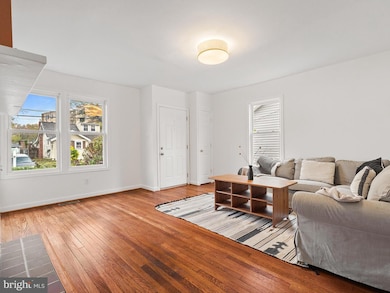
4113 Shepherd St Brentwood, MD 20722
Cottage City NeighborhoodEstimated payment $3,238/month
Highlights
- Open Floorplan
- Wood Flooring
- No HOA
- Rambler Architecture
- 1 Fireplace
- Upgraded Countertops
About This Home
Discover the timeless charm of 4113 Shepherd Street, a beautifully renovated bungalow nestled in the heart of Brentwood, MD. Built in 1930, this delightful residence seamlessly blends classic architecture with modern updates, offering 3 bedrooms and 3 full bathrooms with a bonus room in the basement across approx 2000 square feet of thoughtfully designed living space.
Step inside to an expansive open floor plan filled with natural light, where warm hardwood floors and abundant windows set an inviting tone. The living area features elegant built-ins and a decorative fireplace, creating a cozy yet stylish space perfect for relaxing or entertaining.
The heart of the home is the separate dining room - ideal for entertaining guests, hosting holiday dinners, or enjoying everyday meals in style.
The chic, modern galley kitchen is both sleek and practical, featuring upgraded honed granite countertops, ample cabinetry and storage, and stainless steel appliances.
The main level hosts the spacious primary suite complete with a private en-suite bathroom, along with two additional generously sized bedrooms and a second full bathroom, ideal for families or guests who prefer main-level living.
The fully finished lower level expands your living space with a third full bathroom and a versatile bonus room, perfect as a home office, gaming room, or creative studio.
Outside, enjoy the fenced rear yard and slate patio, ideal for alfresco dining or quiet mornings. A private driveway adds convenience, and the peaceful street location offers a tranquil retreat just minutes from the vibrancy of Washington, D.C.
4113 Shepherd Street delivers classic curb appeal, thoughtful updates, and a great layout - welcome home.
Recent upgrades include a new HVAC system in 2024, fresh paint throughout the home in 2025, updated lighting fixtures, New Dishwasher, Updated kitchen and porch/steps in 2025..
Home Details
Home Type
- Single Family
Est. Annual Taxes
- $6,828
Year Built
- Built in 1930
Lot Details
- 4,000 Sq Ft Lot
- Property is zoned RSF65
Parking
- Off-Street Parking
Home Design
- Rambler Architecture
- Frame Construction
Interior Spaces
- Property has 2 Levels
- Open Floorplan
- Built-In Features
- 1 Fireplace
- Double Pane Windows
- Window Treatments
- Six Panel Doors
- Dining Area
- Wood Flooring
- Upgraded Countertops
- Finished Basement
Bedrooms and Bathrooms
- 3 Main Level Bedrooms
Utilities
- Forced Air Heating and Cooling System
- Electric Water Heater
Community Details
- No Home Owners Association
- Moyers Park Subdivision
Listing and Financial Details
- Assessor Parcel Number 17020116558
Map
Home Values in the Area
Average Home Value in this Area
Tax History
| Year | Tax Paid | Tax Assessment Tax Assessment Total Assessment is a certain percentage of the fair market value that is determined by local assessors to be the total taxable value of land and additions on the property. | Land | Improvement |
|---|---|---|---|---|
| 2024 | $6,953 | $366,167 | $0 | $0 |
| 2023 | $6,775 | $350,200 | $75,000 | $275,200 |
| 2022 | $5,252 | $341,567 | $0 | $0 |
| 2021 | $13,212 | $332,933 | $0 | $0 |
| 2020 | $12,804 | $324,300 | $70,000 | $254,300 |
| 2019 | $5,131 | $269,433 | $0 | $0 |
| 2018 | $3,900 | $214,567 | $0 | $0 |
| 2017 | $3,121 | $159,700 | $0 | $0 |
| 2016 | -- | $147,667 | $0 | $0 |
| 2015 | $4,467 | $135,633 | $0 | $0 |
| 2014 | $4,467 | $123,600 | $0 | $0 |
Property History
| Date | Event | Price | Change | Sq Ft Price |
|---|---|---|---|---|
| 04/12/2025 04/12/25 | For Sale | $479,000 | +44.1% | $389 / Sq Ft |
| 07/07/2017 07/07/17 | Sold | $332,500 | +5.9% | $168 / Sq Ft |
| 06/04/2017 06/04/17 | Pending | -- | -- | -- |
| 06/01/2017 06/01/17 | For Sale | $314,000 | +57.0% | $159 / Sq Ft |
| 10/25/2012 10/25/12 | Sold | $200,000 | +6.4% | $208 / Sq Ft |
| 09/27/2012 09/27/12 | Pending | -- | -- | -- |
| 09/21/2012 09/21/12 | For Sale | $188,000 | +88.0% | $195 / Sq Ft |
| 06/27/2012 06/27/12 | Sold | $100,000 | +11.2% | $49 / Sq Ft |
| 06/01/2012 06/01/12 | Pending | -- | -- | -- |
| 05/22/2012 05/22/12 | For Sale | $89,900 | -10.1% | $44 / Sq Ft |
| 05/22/2012 05/22/12 | Off Market | $100,000 | -- | -- |
| 05/21/2012 05/21/12 | For Sale | $89,900 | 0.0% | $44 / Sq Ft |
| 03/22/2012 03/22/12 | Pending | -- | -- | -- |
| 03/12/2012 03/12/12 | For Sale | $89,900 | 0.0% | $44 / Sq Ft |
| 02/29/2012 02/29/12 | Pending | -- | -- | -- |
| 02/16/2012 02/16/12 | For Sale | $89,900 | 0.0% | $44 / Sq Ft |
| 01/12/2012 01/12/12 | Pending | -- | -- | -- |
| 01/06/2012 01/06/12 | For Sale | $89,900 | -10.1% | $44 / Sq Ft |
| 12/24/2011 12/24/11 | Off Market | $100,000 | -- | -- |
| 12/24/2011 12/24/11 | For Sale | $89,900 | -10.1% | $44 / Sq Ft |
| 12/12/2011 12/12/11 | Off Market | $100,000 | -- | -- |
Deed History
| Date | Type | Sale Price | Title Company |
|---|---|---|---|
| Deed | $332,500 | Paragon Title & Escrow Co | |
| Deed | $200,000 | Sage Title Group Llc | |
| Deed | $100,000 | Sage Title Group Llc | |
| Deed | $91,200 | -- | |
| Deed | $91,200 | -- | |
| Deed | $279,000 | -- | |
| Deed | $279,000 | -- | |
| Deed | $226,000 | -- | |
| Deed | $226,000 | -- | |
| Deed | $204,000 | -- | |
| Deed | $255,000 | -- | |
| Deed | $130,000 | -- | |
| Deed | $55,000 | -- |
Mortgage History
| Date | Status | Loan Amount | Loan Type |
|---|---|---|---|
| Open | $50,000 | Credit Line Revolving | |
| Open | $266,000 | New Conventional | |
| Previous Owner | $186,000 | New Conventional | |
| Previous Owner | $275,000 | Purchase Money Mortgage | |
| Previous Owner | $275,000 | Purchase Money Mortgage | |
| Previous Owner | $209,080 | Purchase Money Mortgage | |
| Previous Owner | $209,080 | Purchase Money Mortgage | |
| Previous Owner | $98,000 | Stand Alone Refi Refinance Of Original Loan | |
| Previous Owner | $204,000 | Adjustable Rate Mortgage/ARM |
Similar Homes in the area
Source: Bright MLS
MLS Number: MDPG2145056
APN: 02-0116558
