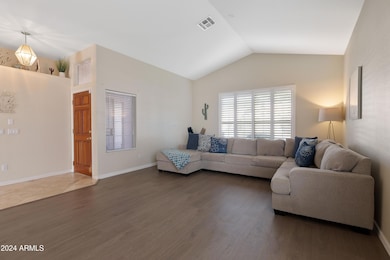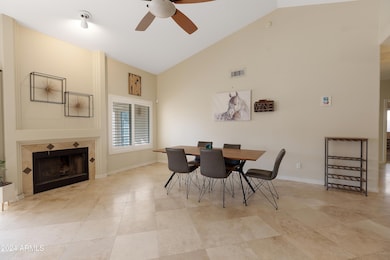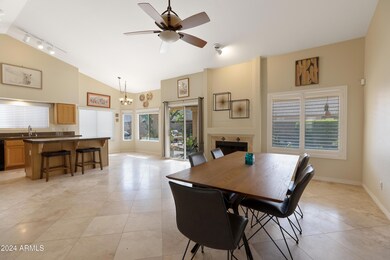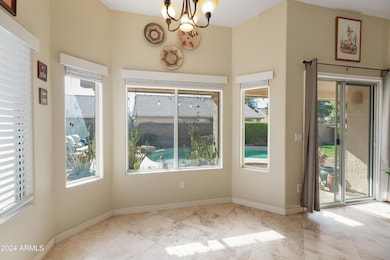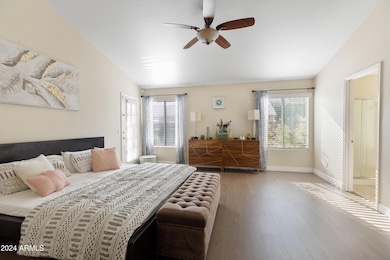
4113 W Bart Dr Chandler, AZ 85226
West Chandler NeighborhoodEstimated payment $4,361/month
Highlights
- Private Pool
- Vaulted Ceiling
- Granite Countertops
- Kyrene de las Brisas Elementary School Rated A-
- Wood Flooring
- Skylights
About This Home
This spacious home with an open floor plan is designed to impress, featuring high ceilings & abundant natural light throughout. The layout includes a large, separate living room, providing ample space for relaxation or entertaining. Recent updates include newer flooring that adds a fresh to the home. The Primary Suite has direct backyard access for a seamless indoor-outdoor lifestyle. Step outside to your private oasis—with a sparkling pool and soothing waterfall feature, perfect for unwinding or hosting gatherings. With a 3-car garage and a layout that flows effortlessly, this home combines convenience and comfort. Ideally located within walking distance of Kyrene Middle and Elementary Schools!
Don't miss the opportunity to make this home yours!
Home Details
Home Type
- Single Family
Est. Annual Taxes
- $2,340
Year Built
- Built in 1994
Lot Details
- 7,697 Sq Ft Lot
- Block Wall Fence
- Front and Back Yard Sprinklers
- Sprinklers on Timer
- Grass Covered Lot
HOA Fees
- $41 Monthly HOA Fees
Parking
- 3 Car Garage
- Garage ceiling height seven feet or more
Home Design
- Wood Frame Construction
- Tile Roof
- Stucco
Interior Spaces
- 2,188 Sq Ft Home
- 1-Story Property
- Vaulted Ceiling
- Ceiling Fan
- Skylights
- Double Pane Windows
- Family Room with Fireplace
Kitchen
- Eat-In Kitchen
- Gas Cooktop
- Built-In Microwave
- Kitchen Island
- Granite Countertops
Flooring
- Floors Updated in 2022
- Wood
- Carpet
- Tile
Bedrooms and Bathrooms
- 4 Bedrooms
- Primary Bathroom is a Full Bathroom
- 2 Bathrooms
- Dual Vanity Sinks in Primary Bathroom
- Bathtub With Separate Shower Stall
Utilities
- Cooling Available
- Heating System Uses Natural Gas
- Water Softener
- High Speed Internet
- Cable TV Available
Additional Features
- No Interior Steps
- Private Pool
Community Details
- Association fees include ground maintenance
- City Property Mgnt Association, Phone Number (602) 437-4777
- Built by RYLAND HOMES
- Park Promenade Parcel 1 Amd Subdivision
Listing and Financial Details
- Tax Lot 67
- Assessor Parcel Number 308-10-208
Map
Home Values in the Area
Average Home Value in this Area
Tax History
| Year | Tax Paid | Tax Assessment Tax Assessment Total Assessment is a certain percentage of the fair market value that is determined by local assessors to be the total taxable value of land and additions on the property. | Land | Improvement |
|---|---|---|---|---|
| 2025 | $2,340 | $30,290 | -- | -- |
| 2024 | $2,308 | $28,848 | -- | -- |
| 2023 | $2,308 | $46,960 | $9,390 | $37,570 |
| 2022 | $2,197 | $35,650 | $7,130 | $28,520 |
| 2021 | $2,317 | $33,770 | $6,750 | $27,020 |
| 2020 | $2,264 | $32,230 | $6,440 | $25,790 |
| 2019 | $2,197 | $31,220 | $6,240 | $24,980 |
| 2018 | $2,525 | $29,500 | $5,900 | $23,600 |
| 2017 | $2,417 | $27,030 | $5,400 | $21,630 |
| 2016 | $2,450 | $26,410 | $5,280 | $21,130 |
| 2015 | $1,908 | $24,880 | $4,970 | $19,910 |
Property History
| Date | Event | Price | Change | Sq Ft Price |
|---|---|---|---|---|
| 01/30/2025 01/30/25 | Price Changed | $739,000 | -2.8% | $338 / Sq Ft |
| 12/06/2024 12/06/24 | For Sale | $760,000 | +97.9% | $347 / Sq Ft |
| 10/25/2018 10/25/18 | Sold | $384,000 | -4.0% | $176 / Sq Ft |
| 09/13/2018 09/13/18 | Pending | -- | -- | -- |
| 09/08/2018 09/08/18 | For Sale | $400,000 | 0.0% | $183 / Sq Ft |
| 06/29/2015 06/29/15 | Rented | $1,750 | 0.0% | -- |
| 06/29/2015 06/29/15 | Under Contract | -- | -- | -- |
| 06/22/2015 06/22/15 | For Rent | $1,750 | -- | -- |
Deed History
| Date | Type | Sale Price | Title Company |
|---|---|---|---|
| Warranty Deed | $384,000 | Reliant Title Agency | |
| Interfamily Deed Transfer | -- | Fidelity National Title | |
| Warranty Deed | $285,000 | Fidelity National Title | |
| Warranty Deed | $216,000 | First American Title | |
| Warranty Deed | $173,000 | Security Title Agency | |
| Joint Tenancy Deed | $150,688 | United Title Agency |
Mortgage History
| Date | Status | Loan Amount | Loan Type |
|---|---|---|---|
| Open | $364,800 | New Conventional | |
| Previous Owner | $112,000 | Credit Line Revolving | |
| Previous Owner | $42,750 | Credit Line Revolving | |
| Previous Owner | $228,000 | New Conventional | |
| Previous Owner | $228,000 | New Conventional | |
| Previous Owner | $205,200 | New Conventional | |
| Previous Owner | $60,000 | New Conventional | |
| Previous Owner | $112,000 | New Conventional |
Similar Homes in Chandler, AZ
Source: Arizona Regional Multiple Listing Service (ARMLS)
MLS Number: 6791844
APN: 308-10-208
- 722 N Butte Ave
- 3930 W Monterey St Unit 115
- 802 N Butte Ave
- 4235 W Harrison St
- 3932 W Rene Dr
- 3661 W Oakland St
- 3601 W Galveston St
- 3628 W Oakland St
- 390 N Enterprise Place Unit A6
- 419 N Valencia Dr
- 870 N Criss St
- 4573 W Ivanhoe St
- 4558 W Joshua Blvd
- 4165 W Park Ave
- 4581 W Oakland St
- 952 N Alan Ct Unit II
- 4531 W Flint St
- 4650 W Carla Vista Dr
- 4554 W Detroit St
- 3962 W Roundabout Cir

