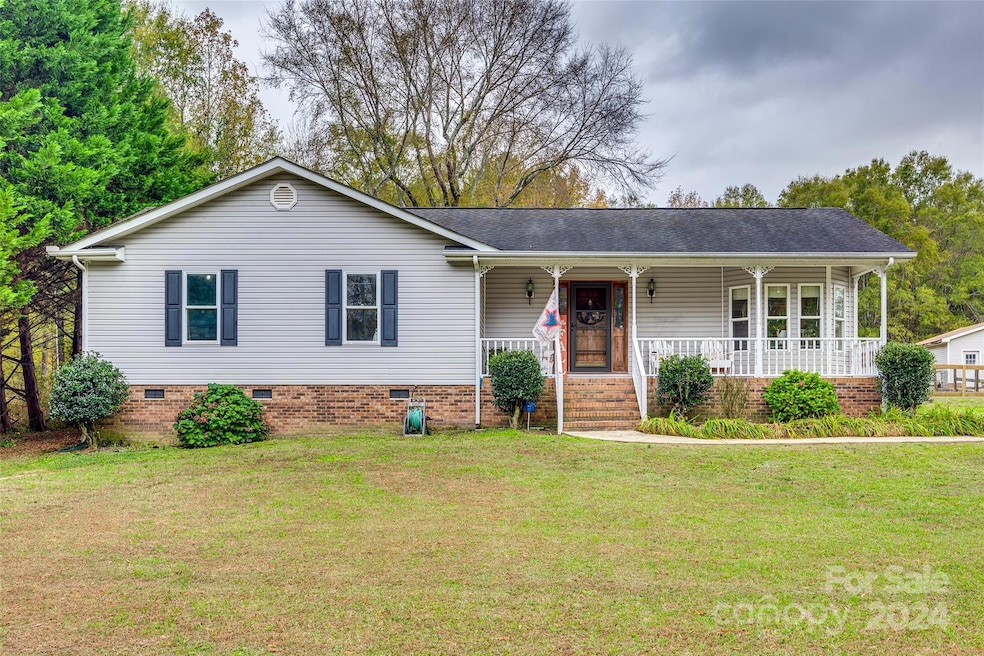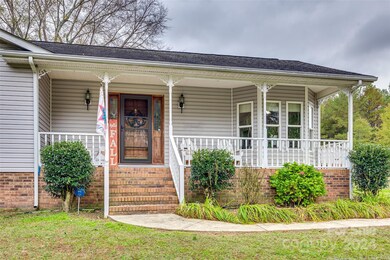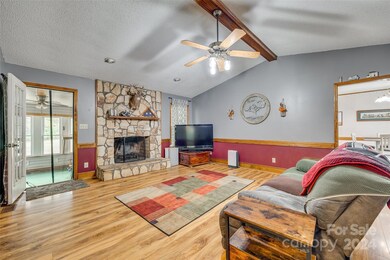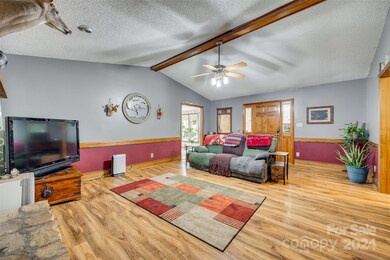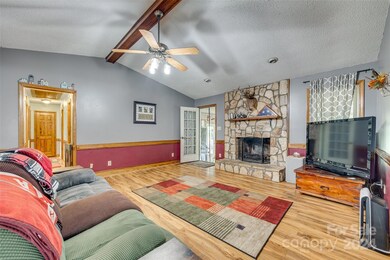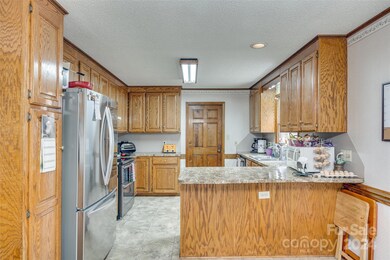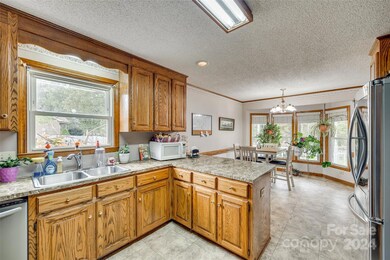
4114 Austin Rd Monroe, NC 28112
Highlights
- Deck
- Traditional Architecture
- Front Porch
- Wooded Lot
- 1 Car Detached Garage
- Tile Flooring
About This Home
As of January 2025Discover this charming three bedroom, two bath ranch home in Union county, near sought after schools and situated on a generous one acre lot. This inviting residence boasts updated flooring, freshly painted interiors, updated primary bath, spacious eat in kitchen features stainless appliances and cabinets have pull out drawers. Enjoy the warmth of the cozy stone wood-burning fireplace in the family room, and take advantage of the sunroom, which provides extra space for relaxation or entertaining. Outside, you'll find a large covered front porch and a back deck that overlooks a spacious, private fenced back yard. The expansive garage/shop offers approximately 700 square feet, ideal for all your projects or storage needs with a newer roof. Don't miss the chance to make this wonderful home your own! Fireplace sold as is with no known issues.
Last Agent to Sell the Property
Evans Realty and Associates Brokerage Email: paulaevans520@gmail.com License #205743
Home Details
Home Type
- Single Family
Est. Annual Taxes
- $1,353
Year Built
- Built in 1990
Lot Details
- Back Yard Fenced
- Level Lot
- Wooded Lot
- Property is zoned AF8
Parking
- 1 Car Detached Garage
- Driveway
Home Design
- Traditional Architecture
- Composition Roof
- Vinyl Siding
Interior Spaces
- 1,759 Sq Ft Home
- 1-Story Property
- Wood Burning Fireplace
- Insulated Windows
- Family Room with Fireplace
- Living Room with Fireplace
- Crawl Space
- Washer and Electric Dryer Hookup
Kitchen
- Electric Oven
- Electric Range
- Dishwasher
Flooring
- Tile
- Vinyl
Bedrooms and Bathrooms
- 3 Main Level Bedrooms
- 2 Full Bathrooms
Outdoor Features
- Deck
- Front Porch
Schools
- Prospect Elementary School
- Parkwood Middle School
- Parkwood High School
Utilities
- Forced Air Heating and Cooling System
- Heat Pump System
- Electric Water Heater
- Septic Tank
Listing and Financial Details
- Assessor Parcel Number 04-201-035
Map
Home Values in the Area
Average Home Value in this Area
Property History
| Date | Event | Price | Change | Sq Ft Price |
|---|---|---|---|---|
| 01/13/2025 01/13/25 | Sold | $358,000 | -1.9% | $204 / Sq Ft |
| 11/23/2024 11/23/24 | Pending | -- | -- | -- |
| 11/07/2024 11/07/24 | For Sale | $365,000 | -- | $208 / Sq Ft |
Tax History
| Year | Tax Paid | Tax Assessment Tax Assessment Total Assessment is a certain percentage of the fair market value that is determined by local assessors to be the total taxable value of land and additions on the property. | Land | Improvement |
|---|---|---|---|---|
| 2024 | $1,353 | $216,400 | $24,800 | $191,600 |
| 2023 | $1,344 | $216,400 | $24,800 | $191,600 |
| 2022 | $1,344 | $216,400 | $24,800 | $191,600 |
| 2021 | $1,296 | $206,900 | $24,800 | $182,100 |
| 2020 | $1,077 | $136,440 | $15,740 | $120,700 |
| 2019 | $1,097 | $136,440 | $15,740 | $120,700 |
| 2018 | $1,097 | $136,440 | $15,740 | $120,700 |
| 2017 | $1,165 | $136,400 | $15,700 | $120,700 |
| 2016 | $1,146 | $136,440 | $15,740 | $120,700 |
| 2015 | $1,159 | $136,440 | $15,740 | $120,700 |
| 2014 | $1,155 | $161,440 | $34,640 | $126,800 |
Mortgage History
| Date | Status | Loan Amount | Loan Type |
|---|---|---|---|
| Open | $333,575 | FHA | |
| Closed | $333,575 | FHA | |
| Previous Owner | $240,000 | New Conventional | |
| Previous Owner | $54,874 | FHA | |
| Previous Owner | $189,012 | FHA | |
| Previous Owner | $105,000 | Stand Alone Refi Refinance Of Original Loan | |
| Previous Owner | $73,000 | New Conventional | |
| Previous Owner | $123,200 | Unknown | |
| Previous Owner | $30,800 | Stand Alone Second | |
| Previous Owner | $105,750 | Unknown | |
| Previous Owner | $28,000 | Unknown | |
| Previous Owner | $95,000 | No Value Available | |
| Previous Owner | $50,000 | Unknown |
Deed History
| Date | Type | Sale Price | Title Company |
|---|---|---|---|
| Warranty Deed | $358,000 | None Listed On Document | |
| Warranty Deed | $358,000 | None Listed On Document | |
| Warranty Deed | $192,500 | Investors Title Company | |
| Special Warranty Deed | $86,500 | None Available | |
| Trustee Deed | $125,338 | None Available | |
| Interfamily Deed Transfer | -- | None Available | |
| Interfamily Deed Transfer | -- | -- | |
| Warranty Deed | -- | -- |
Similar Homes in Monroe, NC
Source: Canopy MLS (Canopy Realtor® Association)
MLS Number: 4194335
APN: 04-201-035
- 4605 Austin Rd
- 3607 Austin Rd
- 1407 Clarksville Campground Rd
- 4903 Walt Gay Rd
- 4915 Christopher Run Dr
- 6611 Plyler Mill Rd
- 2605 Plyler Mill Rd
- 2601 Plyler Mill Rd
- 5318 Austin Rd
- 5405 Austin Rd
- 5413 Austin Rd Unit 4
- 1008 E Sandy Ridge Rd
- 000 Bruce Thomas Rd
- 1323 Stack Rd
- 3715 Lancaster Hwy
- 3715 Lancaster Hwy
- 3715 Lancaster Hwy
- 3715 Lancaster Hwy
- 3715 Lancaster Hwy
- 805 Stack Rd
