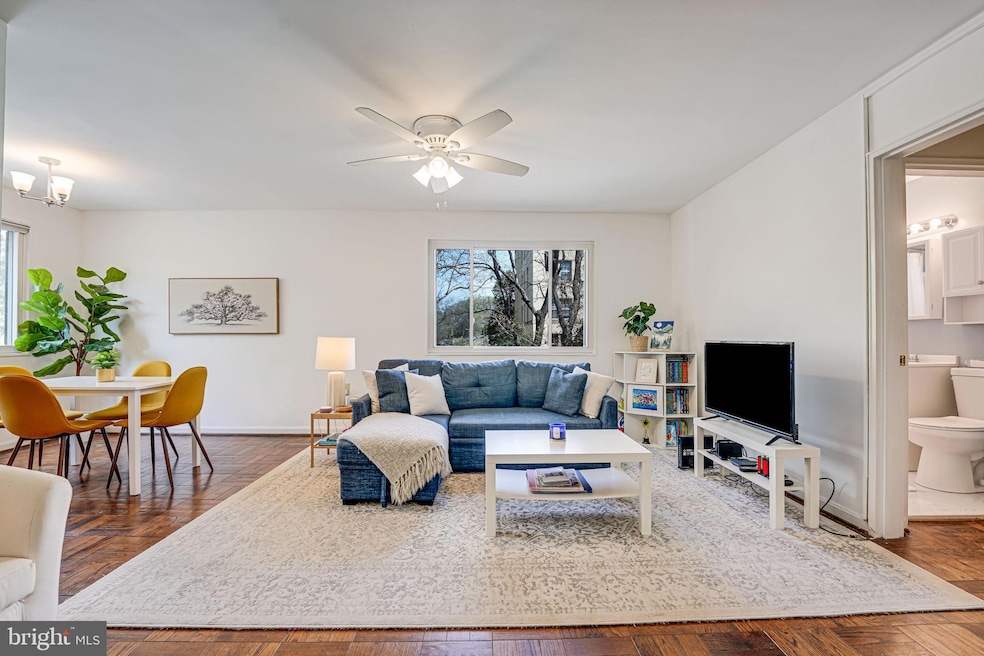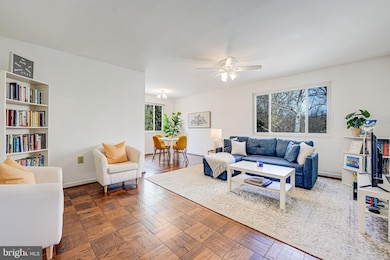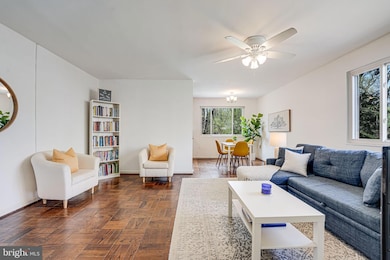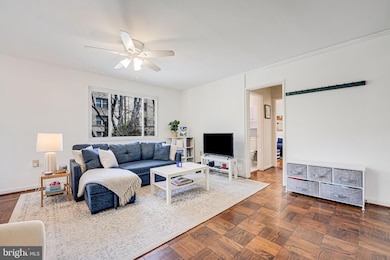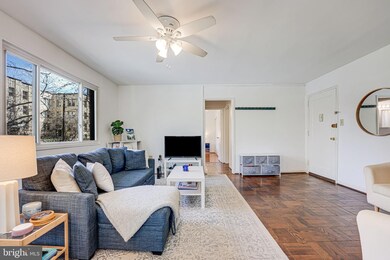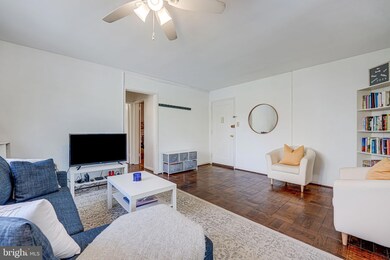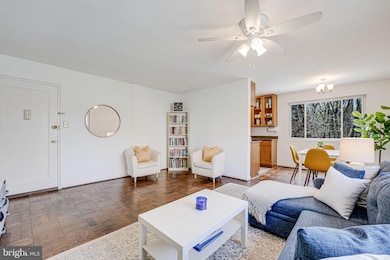
Estimated payment $2,441/month
Highlights
- View of Trees or Woods
- Open Floorplan
- Wood Flooring
- Stoddert Elementary School Rated A
- Traditional Architecture
- 4-minute walk to Glover Archbold Park
About This Home
This lovely bright corner unit located in Glover Park with views of Glover Archibold park is an oasis in the city! This one bedroom unit also has a large den created by the current owner to allow for a separate work from home/workout space. A large living room with separate dining space, and updated kitchen and bathroom complete the unit. Closet space is abundant, and additional storage is available in the building. 4114 Davis features a beautiful outdoor patio with grills and dining/lounging space, large green yard, bike storage, and a spacious, clean laundry facility. Glover Archbold Park trail entrance is right outside your front door with many walking trails to choose from. Wisconsin Ave and the conveniences of Glover Park that you know and love are close by: Whole Foods, Trader Joe's, Safeway, Giant, Wegmans, Restaurants, Post Office and shops.
Open House Schedule
-
Saturday, April 26, 20252:00 to 4:00 pm4/26/2025 2:00:00 PM +00:004/26/2025 4:00:00 PM +00:00Add to Calendar
Property Details
Home Type
- Condominium
Est. Annual Taxes
- $1,885
Year Built
- Built in 1955
Lot Details
- 1 Common Wall
- Extensive Hardscape
- Property is in very good condition
HOA Fees
- $400 Monthly HOA Fees
Parking
- On-Street Parking
Property Views
- Woods
- Park or Greenbelt
Home Design
- Traditional Architecture
- Brick Exterior Construction
Interior Spaces
- 706 Sq Ft Home
- Property has 1 Level
- Open Floorplan
- Ceiling height of 9 feet or more
- Ceiling Fan
- Window Treatments
- Living Room
- Dining Room
- Den
- Wood Flooring
- Intercom
Kitchen
- Galley Kitchen
- Stove
- Built-In Microwave
- Dishwasher
- Disposal
Bedrooms and Bathrooms
- 1 Main Level Bedroom
- Walk-In Closet
- 1 Full Bathroom
Outdoor Features
- Exterior Lighting
- Outdoor Grill
Schools
- Stoddert Elementary School
- Hardy Middle School
- Macarthur High School
Utilities
- Cooling System Mounted In Outer Wall Opening
- Air Source Heat Pump
- Wall Furnace
- Natural Gas Water Heater
Listing and Financial Details
- Tax Lot 2177
- Assessor Parcel Number 1708//2177
Community Details
Overview
- Association fees include common area maintenance, custodial services maintenance, gas, laundry, lawn maintenance, management, reserve funds, sewer, snow removal, trash, water
- Low-Rise Condominium
- The Glover Park Condos
- Glover Park Community
- Glover Park Subdivision
- Property Manager
Amenities
- Picnic Area
- Common Area
- Laundry Facilities
- Elevator
- Community Storage Space
Pet Policy
- Dogs and Cats Allowed
Map
About This Building
Home Values in the Area
Average Home Value in this Area
Tax History
| Year | Tax Paid | Tax Assessment Tax Assessment Total Assessment is a certain percentage of the fair market value that is determined by local assessors to be the total taxable value of land and additions on the property. | Land | Improvement |
|---|---|---|---|---|
| 2024 | $1,885 | $323,960 | $97,190 | $226,770 |
| 2023 | $1,905 | $322,770 | $96,830 | $225,940 |
| 2022 | $1,956 | $322,540 | $96,760 | $225,780 |
| 2021 | $1,846 | $306,790 | $92,040 | $214,750 |
| 2020 | $1,932 | $303,040 | $90,910 | $212,130 |
| 2019 | $1,982 | $308,030 | $92,410 | $215,620 |
| 2018 | $1,962 | $304,220 | $0 | $0 |
| 2017 | $1,995 | $307,160 | $0 | $0 |
| 2016 | $1,982 | $304,910 | $0 | $0 |
| 2015 | $1,877 | $302,940 | $0 | $0 |
| 2014 | $1,716 | $281,860 | $0 | $0 |
Property History
| Date | Event | Price | Change | Sq Ft Price |
|---|---|---|---|---|
| 04/14/2025 04/14/25 | For Sale | $337,500 | +15.4% | $478 / Sq Ft |
| 11/16/2017 11/16/17 | Sold | $292,500 | -2.5% | $414 / Sq Ft |
| 08/21/2017 08/21/17 | Pending | -- | -- | -- |
| 07/31/2017 07/31/17 | For Sale | $299,900 | 0.0% | $425 / Sq Ft |
| 04/04/2013 04/04/13 | Sold | $300,000 | 0.0% | $425 / Sq Ft |
| 03/06/2013 03/06/13 | Pending | -- | -- | -- |
| 02/28/2013 02/28/13 | For Sale | $299,900 | -- | $425 / Sq Ft |
Deed History
| Date | Type | Sale Price | Title Company |
|---|---|---|---|
| Special Warranty Deed | $292,500 | Rgs Title Llc | |
| Warranty Deed | $300,000 | -- | |
| Warranty Deed | $299,000 | -- |
Mortgage History
| Date | Status | Loan Amount | Loan Type |
|---|---|---|---|
| Open | $234,000 | New Conventional | |
| Previous Owner | $165,000 | New Conventional | |
| Previous Owner | $37,000 | New Conventional | |
| Previous Owner | $239,200 | New Conventional | |
| Previous Owner | $44,850 | Stand Alone Second |
Similar Homes in Washington, DC
Source: Bright MLS
MLS Number: DCDC2191598
APN: 1708-2177
- 2524 41st St NW Unit PH4
- 2606 41st St NW Unit 1
- 2606 41st St NW Unit 6
- 4114 Davis Place NW Unit 205
- 2639 41st St NW Unit 5
- 2639 41st St NW Unit 4
- 2639 41st St NW Unit 6
- 2639 41st St NW Unit 1
- 2400 41st St NW Unit 504
- 2339 40th Place NW Unit 5
- 3937 Davis Place NW Unit 2
- 4000 Tunlaw Rd NW Unit 1030
- 4000 Tunlaw Rd NW Unit 414
- 4000 Tunlaw Rd NW Unit 428
- 4000 Tunlaw Rd NW Unit 1110
- 4004 Beecher St NW Unit 103
- 3900 Tunlaw Rd NW Unit 407
- 3900 Tunlaw Rd NW Unit 104
- 3900 Tunlaw Rd NW Unit 305
- 3900 Tunlaw Rd NW Unit 604
