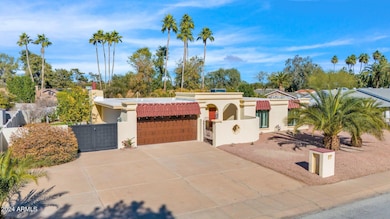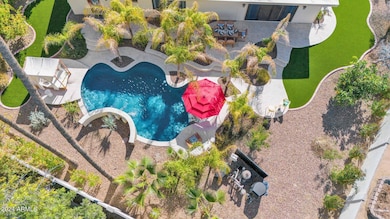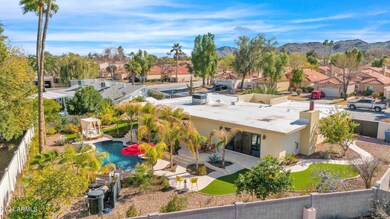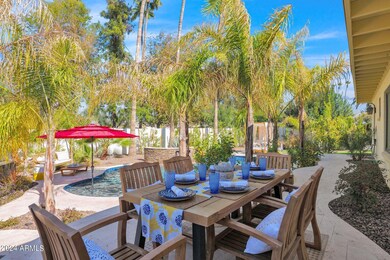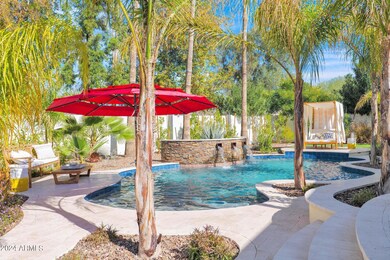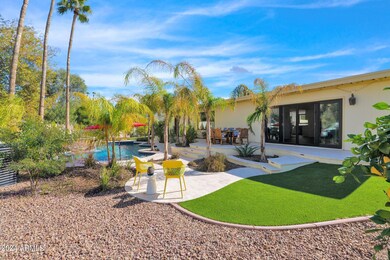
4114 E Desert Cove Ave Phoenix, AZ 85028
Paradise Valley NeighborhoodEstimated payment $5,734/month
Highlights
- Play Pool
- RV Gated
- Wood Flooring
- Sequoya Elementary School Rated A
- 0.28 Acre Lot
- Santa Fe Architecture
About This Home
It's not a fixer-upper — it's a finisher-upper! A perfect opportunity for investors or design-savvy buyers looking for a home with the heavy lifting already done. While boasting significant modern upgrades for healthier living, this 4 bed/2 bath home still offers a fantastic canvas for your personal touch and creative vision. Imagine the possibilities as you customize the already updated kitchen and bathrooms to your exact taste. Popcorn-free ceilings and the fresh stucco façade provide a solid foundation, while new energy-efficient windows and doors allow you to keep your focus on interior updates.The groundwork for sustainable living is already laid, with a Level 2 car charger, a solar-ready flat ''cool roof'' (freshly sealed!), a smart irrigation system, and a new electric panel with all new outlets and fixtures.A new tankless water heater, water softener, and all new plumbing fixtures add peace of mind, allowing you to focus on the fun finishing touches. Breathe easy knowing a new air purification system and professionally cleaned air ducts are already in place.And the best part is the backyard is already done! A BRAND NEW, resort-style pool and travertine patio, crafted by award-winning California Pools & Landscape, offers an unparalleled foundation for your outdoor oasis. Picture yourself adding your personal flair to the landscaping surrounding the sun shelf, tranquil waterfalls, and private cabana area. The Sea Glass Pebble interior, lighting system, UV/Ozone sanitization, and heat/cool pump are already done to ensure year-round enjoyment.Located just a short stroll from Cholla Cove Park, a quick drive from new shopping/dining at PV, and only 15 minutes from Phoenix Sky Harbor Airport, this property offers both convenience and opportunity. Don't miss this chance to put your stamp on a home with incredible potential and a stunning, brand-new pool! This is your chance to create the dream home you've always envisioned! So, bring your style, not your sledgehammer!
Home Details
Home Type
- Single Family
Est. Annual Taxes
- $2,287
Year Built
- Built in 1975
Lot Details
- 0.28 Acre Lot
- Desert faces the back of the property
- Block Wall Fence
- Artificial Turf
- Backyard Sprinklers
- Sprinklers on Timer
- Private Yard
Parking
- 4 Open Parking Spaces
- 2 Car Garage
- Electric Vehicle Home Charger
- RV Gated
Home Design
- Santa Fe Architecture
- Roof Updated in 2023
- Brick Exterior Construction
- Tile Roof
- Composition Roof
- Reflective Roof
- Foam Roof
- Block Exterior
- Stucco
Interior Spaces
- 2,231 Sq Ft Home
- 1-Story Property
- Ceiling height of 9 feet or more
- Ceiling Fan
- Skylights
- 1 Fireplace
- Double Pane Windows
- ENERGY STAR Qualified Windows with Low Emissivity
- Vinyl Clad Windows
Kitchen
- Kitchen Updated in 2023
- Eat-In Kitchen
- Built-In Microwave
- ENERGY STAR Qualified Appliances
- Granite Countertops
Flooring
- Floors Updated in 2021
- Wood
- Tile
Bedrooms and Bathrooms
- 4 Bedrooms
- Bathroom Updated in 2023
- Primary Bathroom is a Full Bathroom
- 2 Bathrooms
Pool
- Pool Updated in 2022
- Play Pool
- Pool Pump
Schools
- Sequoya Elementary School
- Cocopah Middle School
- Chaparral High School
Utilities
- Cooling Available
- Heating Available
- Tankless Water Heater
- High Speed Internet
- Cable TV Available
Listing and Financial Details
- Tax Lot 612
- Assessor Parcel Number 167-69-072
Community Details
Overview
- No Home Owners Association
- Association fees include no fees
- Shadowridge Subdivision
Recreation
- Community Playground
- Bike Trail
Map
Home Values in the Area
Average Home Value in this Area
Tax History
| Year | Tax Paid | Tax Assessment Tax Assessment Total Assessment is a certain percentage of the fair market value that is determined by local assessors to be the total taxable value of land and additions on the property. | Land | Improvement |
|---|---|---|---|---|
| 2025 | $2,287 | $33,639 | -- | -- |
| 2024 | $2,218 | $32,037 | -- | -- |
| 2023 | $2,218 | $49,820 | $9,960 | $39,860 |
| 2022 | $2,137 | $38,250 | $7,650 | $30,600 |
| 2021 | $2,246 | $35,730 | $7,140 | $28,590 |
| 2020 | $2,210 | $33,630 | $6,720 | $26,910 |
| 2019 | $2,136 | $30,800 | $6,160 | $24,640 |
| 2018 | $2,068 | $29,110 | $5,820 | $23,290 |
| 2017 | $1,962 | $29,410 | $5,880 | $23,530 |
| 2016 | $1,909 | $27,470 | $5,490 | $21,980 |
| 2015 | $1,755 | $25,730 | $5,140 | $20,590 |
Property History
| Date | Event | Price | Change | Sq Ft Price |
|---|---|---|---|---|
| 03/06/2025 03/06/25 | For Sale | $995,000 | +125.1% | $446 / Sq Ft |
| 08/06/2020 08/06/20 | Sold | $442,000 | -1.8% | $203 / Sq Ft |
| 06/18/2020 06/18/20 | For Sale | $449,999 | -- | $207 / Sq Ft |
Deed History
| Date | Type | Sale Price | Title Company |
|---|---|---|---|
| Warranty Deed | $442,000 | Title Alliance Platinum Agcy | |
| Interfamily Deed Transfer | -- | None Available |
Mortgage History
| Date | Status | Loan Amount | Loan Type |
|---|---|---|---|
| Open | $187,423 | New Conventional | |
| Closed | $135,000 | New Conventional | |
| Open | $419,900 | New Conventional | |
| Previous Owner | $310,000 | New Conventional | |
| Previous Owner | $75,000 | Credit Line Revolving | |
| Previous Owner | $197,550 | New Conventional | |
| Previous Owner | $55,000 | Unknown | |
| Previous Owner | $315,000 | Fannie Mae Freddie Mac | |
| Previous Owner | $144,100 | Unknown |
Similar Homes in the area
Source: Arizona Regional Multiple Listing Service (ARMLS)
MLS Number: 6829259
APN: 167-69-072
- 11039 N 42nd St
- 4202 E Sahuaro Dr
- 3939 E Sahuaro Dr
- 4027 E Cholla St
- 3929 E Mercer Ln
- 3954 E Becker Ln
- 4317 E Yucca St
- 3830 E Desert Cove Ave
- 4001 E Cannon Dr
- 4008 E Alan Ln
- 10834 N 45th St
- 10801 N 45th St
- 11051 N 45th Place
- 11806 N 40th Place
- 4041 E Sunnyside Dr
- 11431 N 37th Place
- 3807 E Altadena Ave Unit 6
- 4108 E Paradise Dr
- 11840 N 40th Way
- 4020 E Laurel Ln

