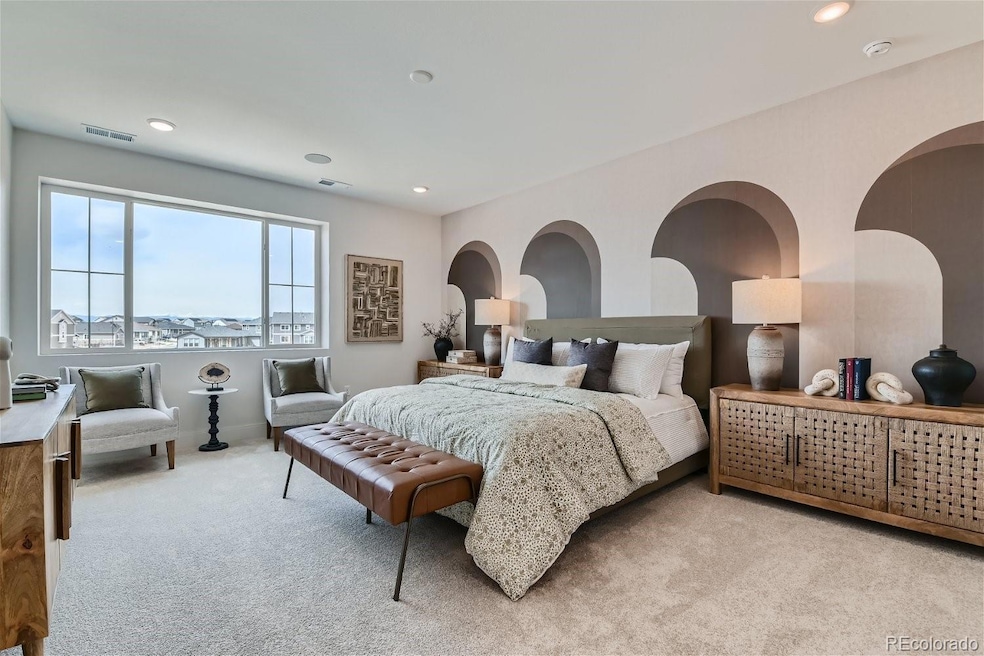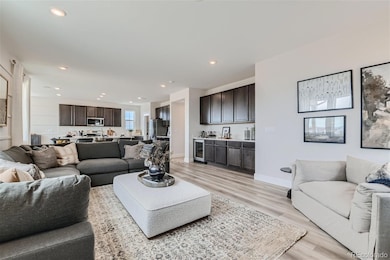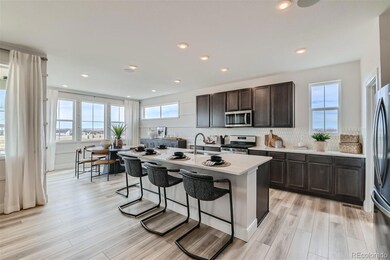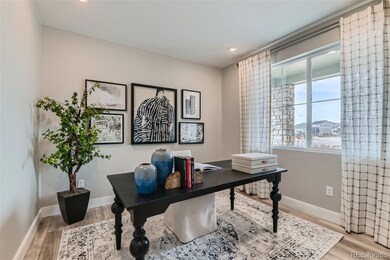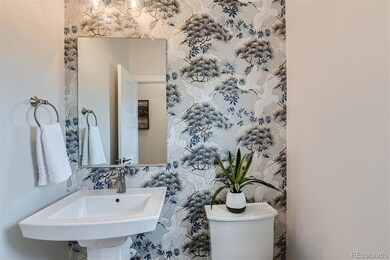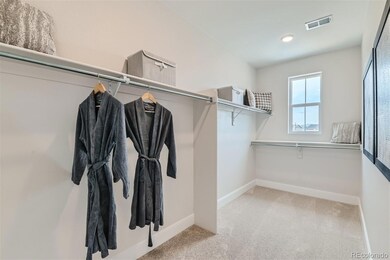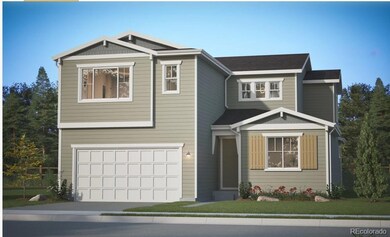
4114 Estrella St Brighton, CO 80601
Estimated payment $4,185/month
Highlights
- New Construction
- Primary Bedroom Suite
- Traditional Architecture
- Located in a master-planned community
- Open Floorplan
- Corner Lot
About This Home
MOVE-IN JULY 2025 w/$30k finance credit! Welcome to your dream home! This stunning new construction offers 4 spacious bedrooms, 3.5 baths, and a dedicated study, perfect for working from home or unwinding with a good book. With 9-foot ceilings and an open living concept, the home is designed for modern living and effortless entertaining. The gourmet kitchen, equipped with all appliances, seamlessly flows into the expansive living and dining areas, creating an inviting atmosphere. Enjoy the convenience of a 3-car garage and a full basement, offering ample space for storage or future customization. Dual zone heating and air conditioning ensure year-round comfort, while the tankless hot water system provides endless hot water at your fingertips. Located in the fabulous master-planned community in Brighton Crossings, you'll have access to an array of top-notch amenities, including two sparkling swimming pools, two fully equipped fitness centers, tennis and pickleball courts, sports fields, and playgrounds. All of this is just minutes away from shopping, dining, and more, offering the perfect blend of luxury, convenience, and community living. Don't miss the opportunity to make this your new home! **Photos & virtual tour are a model home, actual colors and selections may vary**
Listing Agent
First Summit Realty Brokerage Email: ryan@firstsummitrealty.com License #100044698
Open House Schedule
-
Saturday, April 26, 202511:00 am to 5:00 pm4/26/2025 11:00:00 AM +00:004/26/2025 5:00:00 PM +00:00This home is currently under construction and is expected to be completed for move-in this July. For access to the property and a tour of a similar completed model home, please stop by the sales center located at 4223 Crestone Peak Street, Brighton. Stop by or contact office to learn more about $30,000 finance credit - 720-292-7922Add to Calendar
Home Details
Home Type
- Single Family
Est. Annual Taxes
- $6,500
Year Built
- Built in 2025 | New Construction
Lot Details
- 6,606 Sq Ft Lot
- North Facing Home
- Partially Fenced Property
- Corner Lot
- Front Yard Sprinklers
- Private Yard
HOA Fees
- $95 Monthly HOA Fees
Parking
- 3 Car Attached Garage
Home Design
- Traditional Architecture
- Architectural Shingle Roof
- Cement Siding
Interior Spaces
- 2-Story Property
- Open Floorplan
- Wired For Data
- Double Pane Windows
- Window Treatments
- Entrance Foyer
- Living Room
- Dining Room
- Home Office
Kitchen
- Eat-In Kitchen
- Self-Cleaning Oven
- Microwave
- Dishwasher
- Kitchen Island
- Quartz Countertops
- Disposal
Flooring
- Carpet
- Vinyl
Bedrooms and Bathrooms
- 4 Bedrooms
- Primary Bedroom Suite
- Walk-In Closet
Laundry
- Laundry Room
- Dryer
- Washer
Unfinished Basement
- Basement Fills Entire Space Under The House
- Sump Pump
Home Security
- Smart Thermostat
- Carbon Monoxide Detectors
- Fire and Smoke Detector
Eco-Friendly Details
- Smoke Free Home
- Smart Irrigation
Outdoor Features
- Rain Gutters
Schools
- Mary E Pennock Elementary School
- Overland Trail Middle School
- Brighton High School
Utilities
- Forced Air Heating and Cooling System
- Heating System Uses Natural Gas
- 220 Volts
- 110 Volts
- Natural Gas Connected
- Tankless Water Heater
- High Speed Internet
- Phone Available
- Cable TV Available
Listing and Financial Details
- Assessor Parcel Number R0223040
Community Details
Overview
- Pinnacle Consulting Group, Inc Association, Phone Number (970) 617-2462
- Built by Brookfield Residential
- Brighton Crossings Subdivision, Artisan 4 Floorplan
- Located in a master-planned community
Recreation
- Community Playground
- Park
- Trails
Map
Home Values in the Area
Average Home Value in this Area
Tax History
| Year | Tax Paid | Tax Assessment Tax Assessment Total Assessment is a certain percentage of the fair market value that is determined by local assessors to be the total taxable value of land and additions on the property. | Land | Improvement |
|---|---|---|---|---|
| 2024 | -- | $4,990 | $4,990 | -- |
Property History
| Date | Event | Price | Change | Sq Ft Price |
|---|---|---|---|---|
| 04/04/2025 04/04/25 | For Sale | $636,884 | -- | $223 / Sq Ft |
Similar Homes in Brighton, CO
Source: REcolorado®
MLS Number: 5812893
APN: 1569-10-2-24-006
- 4114 Estrella St
- 4090 Estrella St
- 4102 Estrella St
- 57 N 45th Ave
- 4221 Pioneer Place
- 4523 Crestone Peak St
- 4540 Crestone Peak St
- 4495 Windmill Dr
- 128 Chapel Hill Cir
- 4261 Threshing Dr
- 4670 Quandary Peak St
- 4723 Crestone Peak St
- 338 Mt Wilson St
- 187 Cerillos St
- 303 Tumbleweed Dr
- 147 Chapel Hill Cir
- 156 Chapel Hill Cir
- 4575 Thistle Dr
- 4742 Quandary Peak St
- 4619 Windmill Dr
