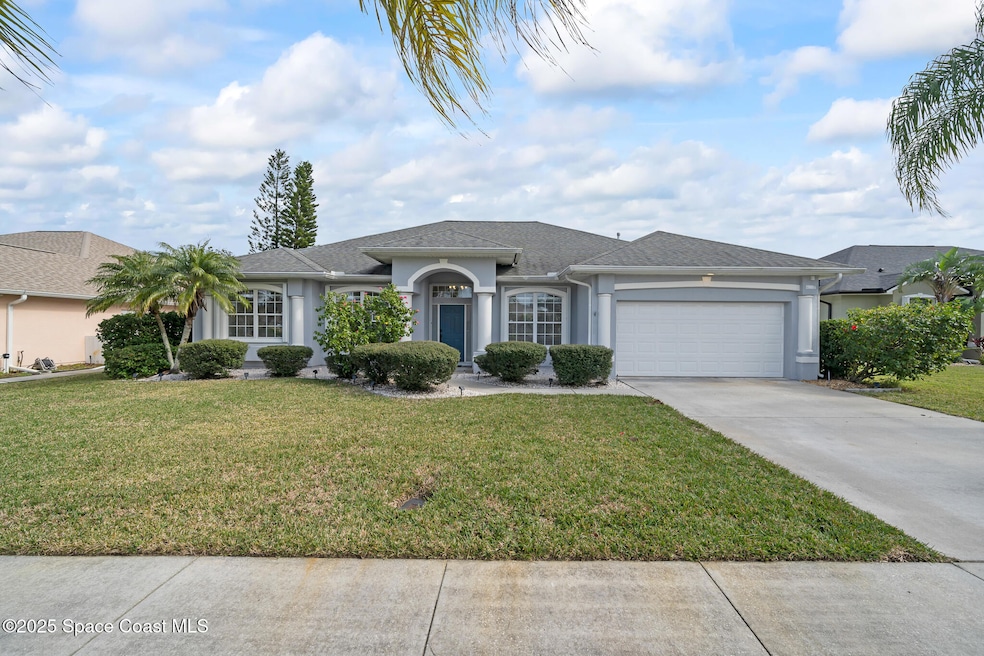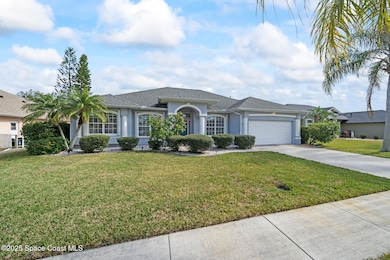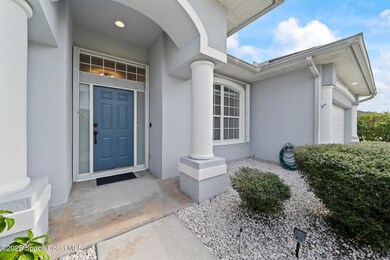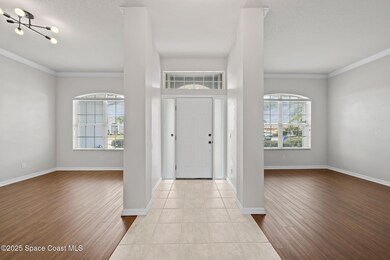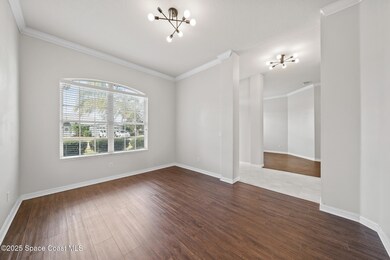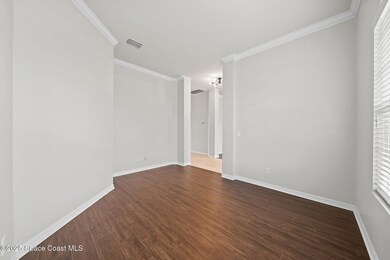
4114 Las Cruces Way Rockledge, FL 32955
Estimated payment $3,494/month
Highlights
- Traditional Architecture
- Screened Porch
- Tennis Courts
- Rockledge Senior High School Rated A-
- Community Pool
- Breakfast Area or Nook
About This Home
This 4-bedroom, 2-bathroom home offers the perfect blend of modern updates and practical design. Featuring a desirable split floorplan, ensuring privacy and comfort for everyone.
The heart of the home is the beautifully updated kitchen, showcasing natural quartzite countertops, stainless steel appliances, and plenty of space to prepare and entertain.
Both the primary and secondary bathrooms boast new shower enclosures, as well as updated tile for both showers, and the tub.
High-end vinyl plank flooring and tile run seamlessly throughout—no carpet here—providing a sleek, low-maintenance finish.
Step outside and enjoy peace of mind with accordion shutters on all exterior windows and automatic roll-down shutters on the back porch.
Don't miss this opportunity to own a meticulously maintained property that combines style, functionality, and thoughtful upgrades.
Home Details
Home Type
- Single Family
Est. Annual Taxes
- $5,977
Year Built
- Built in 2001
Lot Details
- 8,712 Sq Ft Lot
- West Facing Home
- Vinyl Fence
- Back Yard Fenced
- Front and Back Yard Sprinklers
HOA Fees
- $49 Monthly HOA Fees
Parking
- 2 Car Attached Garage
- Garage Door Opener
Home Design
- Traditional Architecture
- Shingle Roof
- Block Exterior
- Stucco
Interior Spaces
- 2,109 Sq Ft Home
- 1-Story Property
- Ceiling Fan
- Screened Porch
Kitchen
- Breakfast Area or Nook
- Breakfast Bar
- Gas Range
- Microwave
- Dishwasher
- Disposal
Flooring
- Tile
- Vinyl
Bedrooms and Bathrooms
- 4 Bedrooms
- Split Bedroom Floorplan
- Walk-In Closet
- 2 Full Bathrooms
- Separate Shower in Primary Bathroom
Schools
- Williams Elementary School
- Mcnair Middle School
- Rockledge High School
Utilities
- Central Heating and Cooling System
- Heating System Uses Natural Gas
- Cable TV Available
Listing and Financial Details
- Assessor Parcel Number 25-36-22-50-00000.0-0238.00
Community Details
Overview
- Ventana Owner's Association, Inc Association
- Ventana Phase 1 Subdivision
Recreation
- Tennis Courts
- Community Basketball Court
- Community Pool
Map
Home Values in the Area
Average Home Value in this Area
Tax History
| Year | Tax Paid | Tax Assessment Tax Assessment Total Assessment is a certain percentage of the fair market value that is determined by local assessors to be the total taxable value of land and additions on the property. | Land | Improvement |
|---|---|---|---|---|
| 2023 | $5,934 | $400,800 | $85,000 | $315,800 |
| 2022 | $5,300 | $343,490 | $0 | $0 |
| 2021 | $4,972 | $289,770 | $65,000 | $224,770 |
| 2020 | $4,756 | $271,790 | $47,000 | $224,790 |
| 2019 | $4,734 | $264,040 | $47,000 | $217,040 |
| 2018 | $4,721 | $256,530 | $47,000 | $209,530 |
| 2017 | $4,595 | $241,660 | $47,000 | $194,660 |
| 2016 | $4,330 | $219,550 | $47,000 | $172,550 |
| 2015 | $4,159 | $202,640 | $47,000 | $155,640 |
| 2014 | $3,782 | $184,220 | $44,000 | $140,220 |
Property History
| Date | Event | Price | Change | Sq Ft Price |
|---|---|---|---|---|
| 01/21/2025 01/21/25 | For Sale | $529,000 | +30.6% | $251 / Sq Ft |
| 02/09/2022 02/09/22 | Sold | $405,000 | +8.0% | $192 / Sq Ft |
| 01/04/2022 01/04/22 | Pending | -- | -- | -- |
| 01/03/2022 01/03/22 | For Sale | $375,000 | 0.0% | $178 / Sq Ft |
| 11/30/2020 11/30/20 | Rented | $2,100 | 0.0% | -- |
| 11/17/2020 11/17/20 | Under Contract | -- | -- | -- |
| 11/11/2020 11/11/20 | For Rent | $2,100 | 0.0% | -- |
| 11/10/2020 11/10/20 | Under Contract | -- | -- | -- |
| 11/04/2020 11/04/20 | For Rent | $2,100 | +31.7% | -- |
| 07/31/2015 07/31/15 | Rented | $1,595 | 0.0% | -- |
| 07/13/2015 07/13/15 | Under Contract | -- | -- | -- |
| 07/07/2015 07/07/15 | For Rent | $1,595 | +2.9% | -- |
| 06/28/2013 06/28/13 | Rented | $1,550 | -8.6% | -- |
| 06/27/2013 06/27/13 | Under Contract | -- | -- | -- |
| 04/09/2013 04/09/13 | For Rent | $1,695 | -- | -- |
Deed History
| Date | Type | Sale Price | Title Company |
|---|---|---|---|
| Warranty Deed | $405,000 | None Listed On Document | |
| Warranty Deed | $34,000 | -- | |
| Deed | $27,900 | -- |
Mortgage History
| Date | Status | Loan Amount | Loan Type |
|---|---|---|---|
| Open | $419,580 | VA | |
| Previous Owner | $180,050 | Unknown | |
| Previous Owner | $150,200 | Credit Line Revolving | |
| Previous Owner | $140,656 | No Value Available |
Similar Homes in Rockledge, FL
Source: Space Coast MLS (Space Coast Association of REALTORS®)
MLS Number: 1034932
APN: 25-36-22-50-00000.0-0238.00
- 4070 Orion Way
- 1917 Auburn Lakes Dr
- 480 Wynfield Cir
- 4016 Meander Place Unit 206
- 483 Wynfield Cir
- 4056 Meander Place Unit 205
- 3986 Montesino Dr
- 3904 Orion Way
- 3871 La Flor Dr
- 4117 Meander Place Unit 206
- 4117 Meander Place Unit 102
- 4067 Meander Place Unit 203
- 4067 Meander Place Unit 205
- 4107 Meander Place Unit 207
- 4015 Harvest Cir
- 4097 Meander Place Unit 204
- 4097 Meander Place Unit 103
- 3852 San Miguel Ln
- 3895 Harvest Cir
- 4000 Harvest Cir
