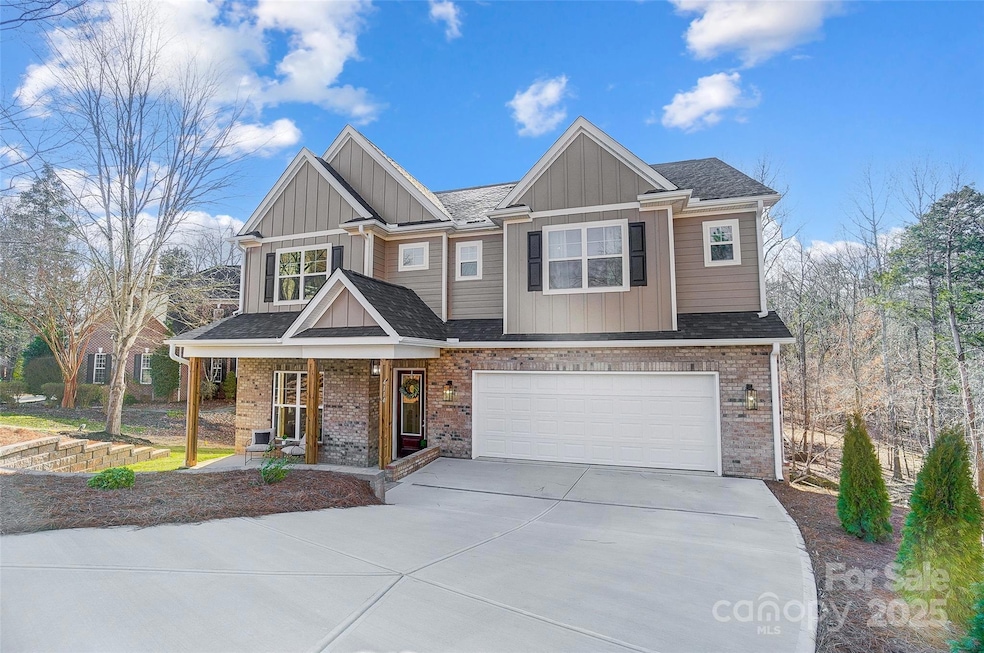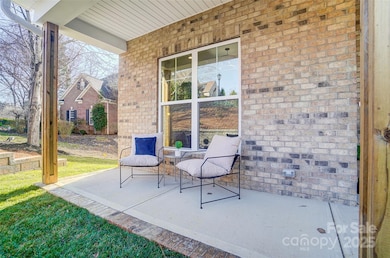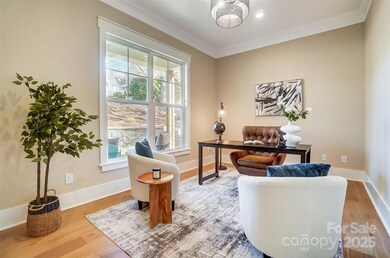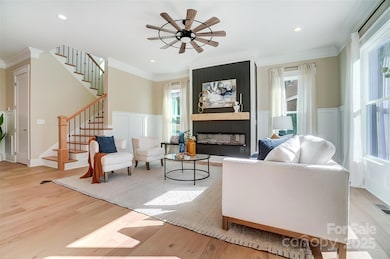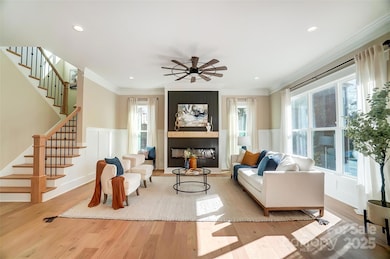
4114 Thames River Place Harrisburg, NC 28075
Highlights
- New Construction
- Clubhouse
- Private Lot
- Hickory Ridge Elementary School Rated A
- Deck
- Wooded Lot
About This Home
As of March 2025Welcome to modern luxury with this Custom Built, Brand New Home in the heart of Harrisburg! Enjoy a morning cup of coffee while watching the sunrise from the East facing, covered front porch that looks out to premium landscaping & the private cul-de-sac. Sprawling ceilings and meticulous craftsmanship greet you as you walk inside! Private Study perfect for working from home. An open floorplan unites the Living Room, Dining Area, & Gourmet Kitchen. The Kitchen features an oversized island, plethora of soft-close cabinets & drawers, culinary gas stove, wet bar, quartz and butcher block counter, premium lighting, & much more! Venture upstairs where you will find all 4 spacious Bedrooms each having its own private Full Bathroom and walk-in closet. The Primary Bedroom is everything you dreamed of with vaulted ceilings, custom shelving in the walk-in closets, & a spa-like Bathroom boasting a large tiled shower & dual vanities. Huge unfinished Basement has endless possibilities!
Last Agent to Sell the Property
Keller Williams Premier Brokerage Email: davidwishon@kw.com License #310102

Home Details
Home Type
- Single Family
Est. Annual Taxes
- $1,183
Year Built
- Built in 2025 | New Construction
Lot Details
- Cul-De-Sac
- Private Lot
- Cleared Lot
- Wooded Lot
- Property is zoned RM
HOA Fees
- $63 Monthly HOA Fees
Parking
- 2 Car Attached Garage
- Front Facing Garage
- Driveway
Home Design
- Brick Exterior Construction
- Composition Roof
- Vinyl Siding
Interior Spaces
- 2-Story Property
- Bar Fridge
- Ceiling Fan
- Living Room with Fireplace
- Washer and Electric Dryer Hookup
Kitchen
- Oven
- Gas Cooktop
- Range Hood
- Dishwasher
- Disposal
Flooring
- Wood
- Tile
- Vinyl
Bedrooms and Bathrooms
- 4 Bedrooms
Partially Finished Basement
- Walk-Out Basement
- Walk-Up Access
- Interior Basement Entry
- Basement Storage
Accessible Home Design
- More Than Two Accessible Exits
Outdoor Features
- Deck
- Covered patio or porch
Schools
- Harrisburg Elementary School
- Hickory Ridge Middle School
- Hickory Ridge High School
Utilities
- Central Heating and Cooling System
- Heating System Uses Natural Gas
- Tankless Water Heater
Listing and Financial Details
- Assessor Parcel Number 5506-87-3108-0000
Community Details
Overview
- Built by KEBL
- Abbington Subdivision
- Mandatory home owners association
Amenities
- Clubhouse
Recreation
- Tennis Courts
- Indoor Game Court
- Community Playground
- Community Pool
Map
Home Values in the Area
Average Home Value in this Area
Property History
| Date | Event | Price | Change | Sq Ft Price |
|---|---|---|---|---|
| 03/20/2025 03/20/25 | Sold | $889,000 | 0.0% | $253 / Sq Ft |
| 02/21/2025 02/21/25 | Price Changed | $889,000 | -1.1% | $253 / Sq Ft |
| 02/07/2025 02/07/25 | For Sale | $899,000 | +649.8% | $256 / Sq Ft |
| 03/01/2024 03/01/24 | Sold | $119,900 | 0.0% | -- |
| 02/10/2024 02/10/24 | For Sale | $119,900 | -- | -- |
Tax History
| Year | Tax Paid | Tax Assessment Tax Assessment Total Assessment is a certain percentage of the fair market value that is determined by local assessors to be the total taxable value of land and additions on the property. | Land | Improvement |
|---|---|---|---|---|
| 2024 | $1,183 | $120,000 | $120,000 | $0 |
| 2023 | $811 | $69,000 | $69,000 | $0 |
| 2022 | $811 | $69,000 | $69,000 | $0 |
| 2021 | $756 | $69,000 | $69,000 | $0 |
| 2020 | $756 | $69,000 | $69,000 | $0 |
| 2019 | $767 | $70,000 | $70,000 | $0 |
| 2018 | $753 | $70,000 | $70,000 | $0 |
| 2017 | $693 | $70,000 | $70,000 | $0 |
| 2016 | $693 | $35,200 | $35,200 | $0 |
| 2015 | -- | $35,200 | $35,200 | $0 |
| 2014 | -- | $35,200 | $35,200 | $0 |
Mortgage History
| Date | Status | Loan Amount | Loan Type |
|---|---|---|---|
| Open | $599,000 | New Conventional | |
| Closed | $599,000 | New Conventional |
Deed History
| Date | Type | Sale Price | Title Company |
|---|---|---|---|
| Warranty Deed | $889,000 | None Listed On Document | |
| Warranty Deed | $889,000 | None Listed On Document | |
| Warranty Deed | $120,000 | None Listed On Document | |
| Administrators Deed | $73,500 | Citrin & Whitman Pa | |
| Quit Claim Deed | -- | None Available | |
| Special Warranty Deed | $25,000 | None Available |
Similar Homes in Harrisburg, NC
Source: Canopy MLS (Canopy Realtor® Association)
MLS Number: 4220350
APN: 5506-87-3108-0000
- 8941 Vickery Ln
- 4205 Green Park Ct
- 4671 Lucas Ct
- 8321 Rocky River Rd
- 4831 Reason Ct Unit 72
- 4818 Reason Ct Unit 74
- 8021 Stillhouse Ln Unit 18
- 4813 Reason Ct Unit 75
- 4825 Reason Ct Unit 73
- 8105 Stillhouse Ln Unit 23
- 8331 Burgundy Ridge Dr
- 8979 Rocky River Rd
- 8985 Rocky River Rd
- 3848 Burnage Hall Rd
- 8453 Mossy Cup Trail
- 4836 Pepper Dr
- 4856 Pepper Dr
- 7240 Baybrooke Ln
- 7530 Baybrooke Ln Unit 77
- 9391 Leyton Dr
