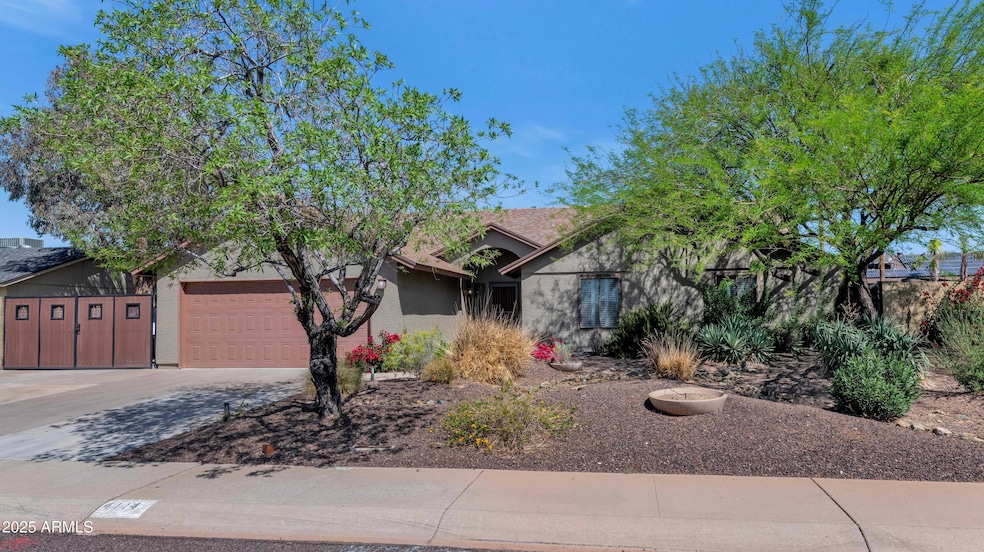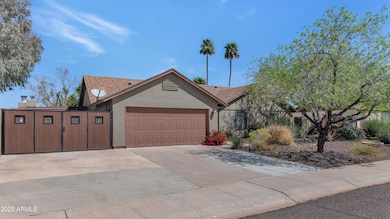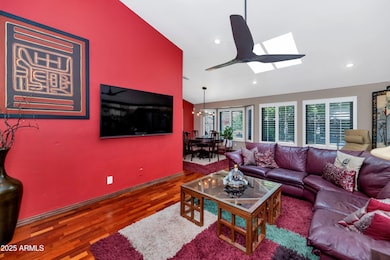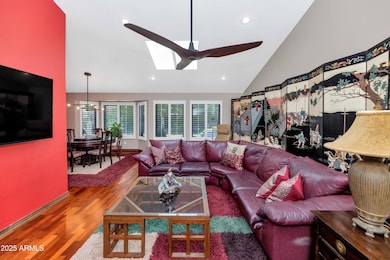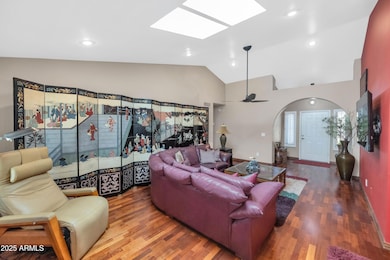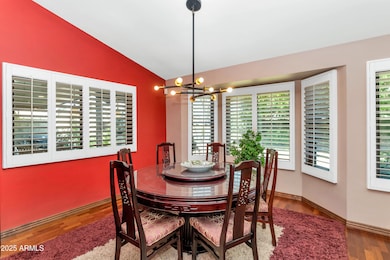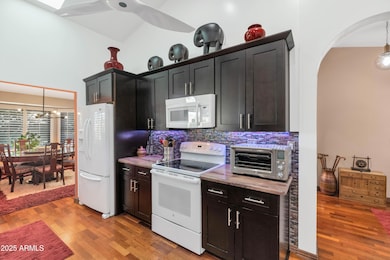
4114 W Muriel Dr Glendale, AZ 85308
Deer Valley NeighborhoodEstimated payment $3,251/month
Highlights
- Play Pool
- RV Gated
- Wood Flooring
- Desert Sky Middle School Rated A-
- Vaulted Ceiling
- Granite Countertops
About This Home
Beautiful hardwood floors welcome you into this tastefully remodeled home in heart of Phoenix . Kitchen boasts high ceilings, beautiful granite counters and large pantry. Enjoy the large dining room and adjoining living room with vaulted ceilings and sky lights, plus wooden shutters update this home. The Master bedroom has double doors and high ceilingsand a remodeled bath and closet. 2nd bedroom is extended to almost make it a second en-suite. 3rd Bdrm/Den is roomy as well. Once outside, you will be wowed with the ammenities. Fireplace, pizza oven and covered patio with misting system make this an extention of the home & makes gatherings fun. Large, lush yard with handsome pool, spa & waterfall urns plus high walls for privacy. Custom RV Gate & roomy Storage Building. Plus NO HOA.
Open House Schedule
-
Sunday, April 27, 202511:30 am to 2:30 pm4/27/2025 11:30:00 AM +00:004/27/2025 2:30:00 PM +00:00Add to Calendar
Home Details
Home Type
- Single Family
Est. Annual Taxes
- $1,574
Year Built
- Built in 1984
Lot Details
- 0.25 Acre Lot
- Desert faces the front of the property
- Block Wall Fence
- Misting System
- Front and Back Yard Sprinklers
- Sprinklers on Timer
- Private Yard
- Grass Covered Lot
Parking
- 2 Car Garage
- RV Gated
Home Design
- Wood Frame Construction
- Composition Roof
- Stucco
Interior Spaces
- 1,755 Sq Ft Home
- 1-Story Property
- Vaulted Ceiling
- Ceiling Fan
- Skylights
- Double Pane Windows
- Vinyl Clad Windows
- Security System Owned
Kitchen
- Eat-In Kitchen
- Built-In Microwave
- Granite Countertops
Flooring
- Wood
- Tile
Bedrooms and Bathrooms
- 3 Bedrooms
- Remodeled Bathroom
- 2 Bathrooms
- Dual Vanity Sinks in Primary Bathroom
- Solar Tube
Accessible Home Design
- Grab Bar In Bathroom
- No Interior Steps
Pool
- Play Pool
- Spa
Outdoor Features
- Outdoor Storage
Schools
- Mirage Elementary School
- Desert Sky Middle School
- Deer Valley High School
Utilities
- Cooling Available
- Heating Available
- High Speed Internet
- Cable TV Available
Community Details
- No Home Owners Association
- Association fees include no fees
- Built by Lennar Homes
- Desert Pines Subdivision
Listing and Financial Details
- Tax Lot 556
- Assessor Parcel Number 207-18-560
Map
Home Values in the Area
Average Home Value in this Area
Tax History
| Year | Tax Paid | Tax Assessment Tax Assessment Total Assessment is a certain percentage of the fair market value that is determined by local assessors to be the total taxable value of land and additions on the property. | Land | Improvement |
|---|---|---|---|---|
| 2025 | $1,574 | $18,287 | -- | -- |
| 2024 | $1,548 | $17,416 | -- | -- |
| 2023 | $1,548 | $32,710 | $6,540 | $26,170 |
| 2022 | $1,490 | $25,470 | $5,090 | $20,380 |
| 2021 | $1,556 | $23,280 | $4,650 | $18,630 |
| 2020 | $1,528 | $21,730 | $4,340 | $17,390 |
| 2019 | $1,481 | $20,820 | $4,160 | $16,660 |
| 2018 | $1,429 | $19,220 | $3,840 | $15,380 |
| 2017 | $1,380 | $17,380 | $3,470 | $13,910 |
| 2016 | $1,302 | $16,650 | $3,330 | $13,320 |
| 2015 | $1,163 | $15,980 | $3,190 | $12,790 |
Property History
| Date | Event | Price | Change | Sq Ft Price |
|---|---|---|---|---|
| 04/19/2025 04/19/25 | For Sale | $559,000 | -- | $319 / Sq Ft |
Deed History
| Date | Type | Sale Price | Title Company |
|---|---|---|---|
| Interfamily Deed Transfer | -- | None Available | |
| Warranty Deed | $142,500 | Chicago Title Insurance Co | |
| Warranty Deed | $97,900 | Stewart Title & Trust |
Mortgage History
| Date | Status | Loan Amount | Loan Type |
|---|---|---|---|
| Open | $250,000 | Credit Line Revolving | |
| Closed | $240,000 | Unknown | |
| Closed | $77,000 | Credit Line Revolving | |
| Closed | $10,001 | Credit Line Revolving | |
| Closed | $144,000 | Unknown | |
| Closed | $142,500 | No Value Available | |
| Previous Owner | $78,320 | New Conventional | |
| Closed | $19,580 | No Value Available |
Similar Homes in Glendale, AZ
Source: Arizona Regional Multiple Listing Service (ARMLS)
MLS Number: 6850246
APN: 207-18-560
- 4119 W Angela Dr
- 17631 N 42nd Dr
- 4026 W Saint John Rd
- 4154 W Grovers Ave
- 4107 W Campo Bello Dr
- 4010 W Campo Bello Dr Unit 3
- 4139 W Anderson Dr
- 4014 W Anderson Dr
- 17633 N Lindner Dr
- 4138 W Hartford Ave
- 17628 N 39th Ave
- 4417 W Sandra Cir
- 3910 W Michigan Ave
- 3736 W Angela Dr
- 17866 N 44th Ave
- 3809 W Danbury Dr
- 3722 W Michelle Dr
- 18012 N 37th Dr
- 4453 W Keating Cir
- 18225 N 45th Ave Unit 4
