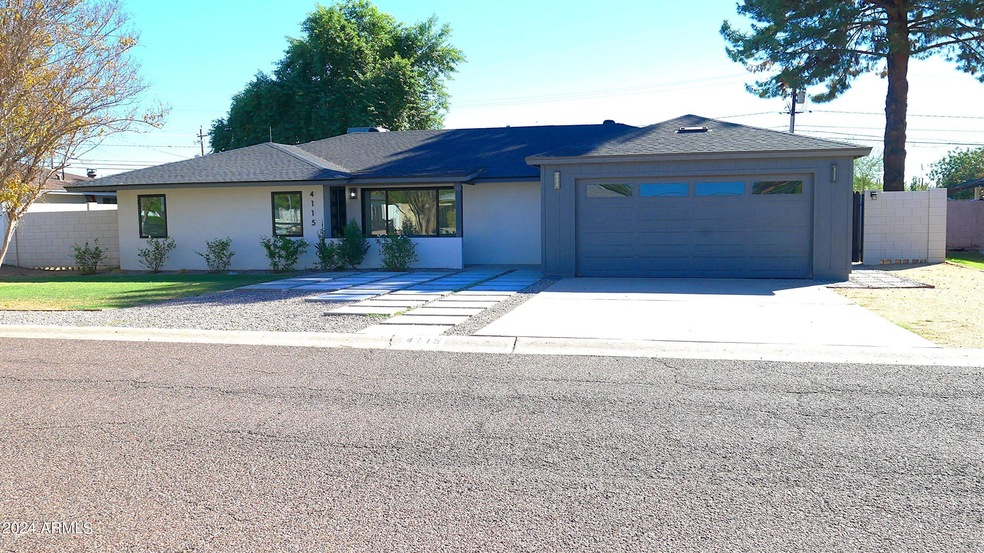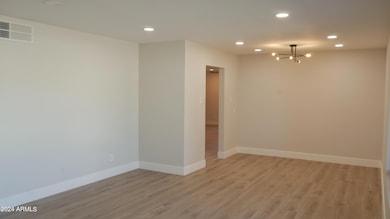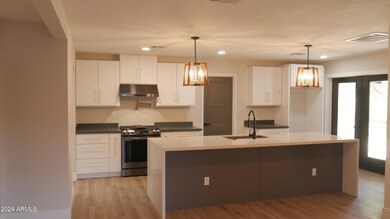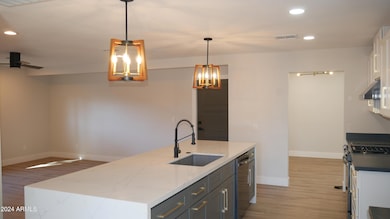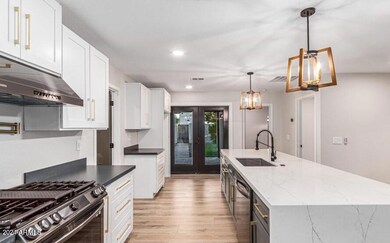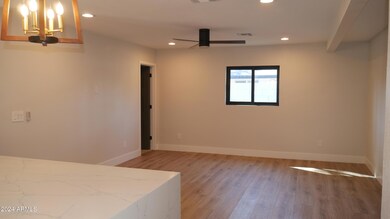
4115 E Catalina Dr Phoenix, AZ 85018
Camelback East Village NeighborhoodHighlights
- No HOA
- Eat-In Kitchen
- Cooling Available
- Tavan Elementary School Rated A
- Dual Vanity Sinks in Primary Bathroom
- Kitchen Island
About This Home
As of December 2024Enjoy upscale living with this stunning home, ideally located near top shopping and dining destinations! The home's striking exterior welcomes you with mature trees, lush landscaping, sleek concrete pavers, a two-car garage, and a charming front porch. Step inside to a beautifully crafted open floor plan, where a bright living and dining area is flooded with natural light through expansive windows. The family room seamlessly connects to the gourmet kitchen, featuring premium stainless steel appliances, ample white cabinetry, and a quartz waterfall island. The luxurious primary suite provides a peaceful escape, complete with a spa-like bathroom, dual vanities, a walk-in closet, and direct access to the backyard. The additional bedrooms offer soft carpeting for ultimate coziness. Outside, relax or entertain in the expansive backyard, which includes a covered patio, a putting green, mature trees, and a detached space ideal for a home office or studio. Plus, there's even a separate workshop! This property is an unbeatable find!
Home Details
Home Type
- Single Family
Est. Annual Taxes
- $2,992
Year Built
- Built in 1954
Lot Details
- 9,662 Sq Ft Lot
- Block Wall Fence
- Grass Covered Lot
Parking
- 2 Car Garage
Home Design
- Brick Exterior Construction
- Wood Frame Construction
- Composition Roof
- Stucco
Interior Spaces
- 2,392 Sq Ft Home
- 1-Story Property
- Ceiling height of 9 feet or more
- Ceiling Fan
- Washer and Dryer Hookup
Kitchen
- Eat-In Kitchen
- Breakfast Bar
- Kitchen Island
Bedrooms and Bathrooms
- 4 Bedrooms
- Primary Bathroom is a Full Bathroom
- 3.5 Bathrooms
- Dual Vanity Sinks in Primary Bathroom
Schools
- Tavan Elementary School
- Ingleside Middle School
- Arcadia High School
Utilities
- Cooling Available
- Heating Available
- High Speed Internet
- Cable TV Available
Community Details
- No Home Owners Association
- Association fees include no fees
- Built by nice!
- Rancho Ventura Tr 18 Subdivision
Listing and Financial Details
- Tax Lot 506
- Assessor Parcel Number 127-14-101
Map
Home Values in the Area
Average Home Value in this Area
Property History
| Date | Event | Price | Change | Sq Ft Price |
|---|---|---|---|---|
| 12/16/2024 12/16/24 | Sold | $829,000 | -1.3% | $347 / Sq Ft |
| 10/17/2024 10/17/24 | For Sale | $840,000 | +57.0% | $351 / Sq Ft |
| 10/08/2021 10/08/21 | Sold | $535,000 | -23.6% | $212 / Sq Ft |
| 09/24/2021 09/24/21 | Pending | -- | -- | -- |
| 08/30/2021 08/30/21 | Price Changed | $699,900 | -6.7% | $277 / Sq Ft |
| 08/10/2021 08/10/21 | For Sale | $749,900 | +183.0% | $297 / Sq Ft |
| 02/28/2014 02/28/14 | Sold | $265,000 | -5.2% | $125 / Sq Ft |
| 02/07/2014 02/07/14 | Pending | -- | -- | -- |
| 02/07/2014 02/07/14 | Price Changed | $279,500 | 0.0% | $132 / Sq Ft |
| 02/05/2014 02/05/14 | Pending | -- | -- | -- |
| 01/27/2014 01/27/14 | For Sale | $279,500 | 0.0% | $132 / Sq Ft |
| 03/22/2013 03/22/13 | Rented | $1,725 | 0.0% | -- |
| 03/08/2013 03/08/13 | Under Contract | -- | -- | -- |
| 01/11/2013 01/11/13 | For Rent | $1,725 | -- | -- |
Tax History
| Year | Tax Paid | Tax Assessment Tax Assessment Total Assessment is a certain percentage of the fair market value that is determined by local assessors to be the total taxable value of land and additions on the property. | Land | Improvement |
|---|---|---|---|---|
| 2025 | $2,992 | $37,431 | -- | -- |
| 2024 | $2,910 | $35,649 | -- | -- |
| 2023 | $2,910 | $56,020 | $11,200 | $44,820 |
| 2022 | $2,791 | $44,460 | $8,890 | $35,570 |
| 2021 | $2,866 | $40,650 | $8,130 | $32,520 |
| 2020 | $2,823 | $40,150 | $8,030 | $32,120 |
| 2019 | $2,718 | $36,020 | $7,200 | $28,820 |
| 2018 | $2,613 | $33,950 | $6,790 | $27,160 |
| 2017 | $2,511 | $33,780 | $6,750 | $27,030 |
| 2016 | $2,179 | $30,110 | $6,020 | $24,090 |
| 2015 | $1,997 | $29,380 | $5,870 | $23,510 |
Mortgage History
| Date | Status | Loan Amount | Loan Type |
|---|---|---|---|
| Open | $679,000 | New Conventional | |
| Previous Owner | $769,446 | Purchase Money Mortgage | |
| Previous Owner | $273,750 | Purchase Money Mortgage |
Deed History
| Date | Type | Sale Price | Title Company |
|---|---|---|---|
| Special Warranty Deed | $829,000 | Old Republic Title Agency | |
| Trustee Deed | -- | Empire Title Agency | |
| Warranty Deed | $535,000 | West Title Agency | |
| Warranty Deed | $649,990 | West Title | |
| Cash Sale Deed | $265,000 | Clear Title Agency Of Arizon | |
| Warranty Deed | $365,000 | Camelback Title Agency Llc | |
| Cash Sale Deed | $235,000 | Title Services Of The Valley | |
| Quit Claim Deed | -- | Title Services Of The Valley | |
| Cash Sale Deed | $205,000 | Grand Canyon Title Agency In |
Similar Homes in Phoenix, AZ
Source: Arizona Regional Multiple Listing Service (ARMLS)
MLS Number: 6774084
APN: 127-14-101
- 4015 E Catalina Dr
- 2825 N 42nd St Unit 2
- 4213 E Edgemont Ave
- 4217 E Edgemont Ave
- 4208 E Windsor Ave
- 4115 E Windsor Ave
- 4223 E Earll Dr
- 4127 E Cambridge Ave
- 4331 E Avalon Dr
- 3033 N 39th St Unit 5
- 3845 E Earll Dr
- 3221 N 41st Place
- 4318 E Cheery Lynn Rd
- 4306 E Flower St
- 3200 N 39th St Unit 4
- 2989 N 44th St Unit 3016
- 2989 N 44th St Unit 1004
- 2989 N 44th St Unit 2015
- 2989 N 44th St Unit 2001
- 2989 N 44th St Unit 3036
