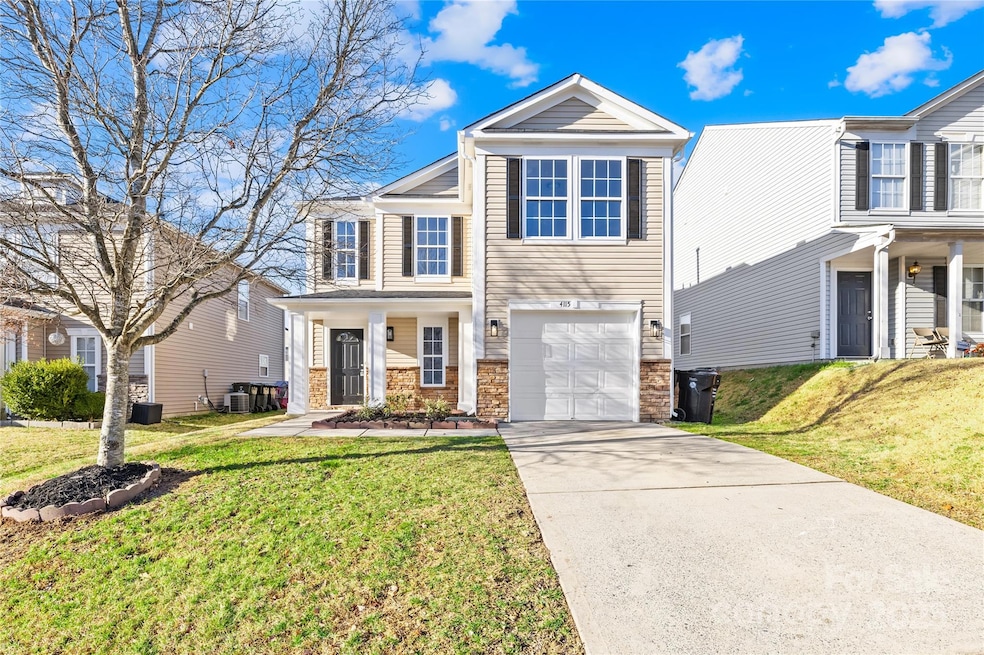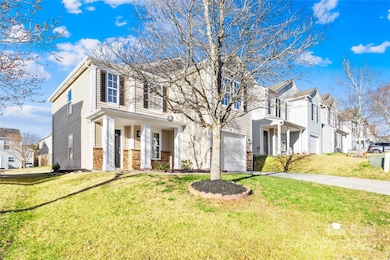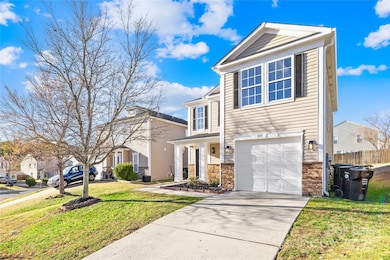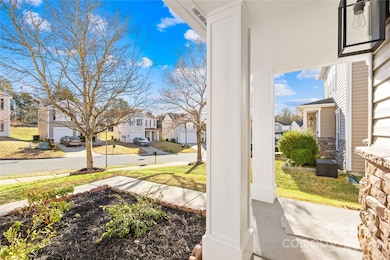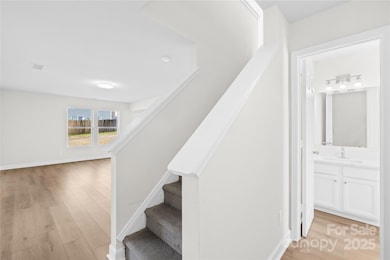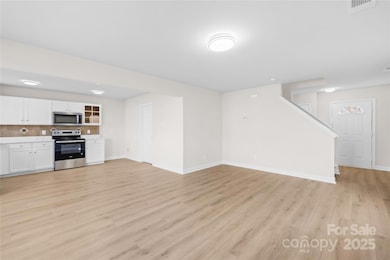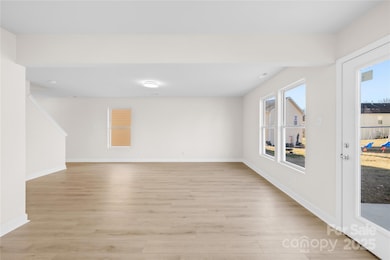
4115 Kellybrook Dr Concord, NC 28025
Estimated payment $1,897/month
Highlights
- Transitional Architecture
- 1 Car Attached Garage
- Laundry Room
- Porch
- Patio
- Forced Air Heating and Cooling System
About This Home
Welcome Home! Total renovation with all new flooring, luxury vinyl plank on all of 1st floor and new carpet on stairs and 2nd level. Freshly painted throughout. All new lighting. You will love the look, front covered small porch, walk into almost new home. Open living, dining and kitchen! The kitchen features new quartz countertops, new stove, new microwave and a new dishwasher! 1 car garage and door leads straight into the kitchen for convenience with groceries! The breakfast area has door to patio, for all the cook outs! At the top of the stairs you will find a great loft area or another sitting room, workout room or office. Make it your own great space. Owners suite is spacious with private bath. 2 additional bedrooms and hall bath. Sidewalks for the outdoors people. Conveniently located off Hwy 49m in Concord, home of Concord Mills where you can find almost anything you want or like. Hurry home.
Listing Agent
Realty One Group Revolution Brokerage Email: kandi@kandilowe.com License #204040

Home Details
Home Type
- Single Family
Est. Annual Taxes
- $2,811
Year Built
- Built in 2007
Lot Details
- Cleared Lot
- Property is zoned R-CO
HOA Fees
- $17 Monthly HOA Fees
Parking
- 1 Car Attached Garage
- Driveway
- On-Street Parking
Home Design
- Transitional Architecture
- Slab Foundation
- Vinyl Siding
- Stone Veneer
Interior Spaces
- 2-Story Property
- Vinyl Flooring
- Laundry Room
Kitchen
- Electric Oven
- Electric Range
- Microwave
- Dishwasher
- Disposal
Bedrooms and Bathrooms
- 3 Bedrooms
Outdoor Features
- Patio
- Porch
Schools
- A.T. Allen Elementary School
- C.C. Griffin Middle School
- Central Cabarrus High School
Utilities
- Forced Air Heating and Cooling System
- Gas Water Heater
Community Details
- Brandon Ridge Subdivision
Listing and Financial Details
- Assessor Parcel Number 5538-48-8172-0000
Map
Home Values in the Area
Average Home Value in this Area
Tax History
| Year | Tax Paid | Tax Assessment Tax Assessment Total Assessment is a certain percentage of the fair market value that is determined by local assessors to be the total taxable value of land and additions on the property. | Land | Improvement |
|---|---|---|---|---|
| 2024 | $2,811 | $282,240 | $62,000 | $220,240 |
| 2023 | $2,091 | $171,410 | $40,000 | $131,410 |
| 2022 | $2,091 | $171,410 | $40,000 | $131,410 |
| 2021 | $2,091 | $171,410 | $40,000 | $131,410 |
| 2020 | $2,091 | $171,410 | $40,000 | $131,410 |
| 2019 | $1,374 | $112,640 | $20,000 | $92,640 |
| 2018 | $1,352 | $112,640 | $20,000 | $92,640 |
| 2017 | $1,325 | $112,280 | $20,000 | $92,280 |
| 2016 | $786 | $108,620 | $21,000 | $87,620 |
| 2015 | $1,282 | $108,620 | $21,000 | $87,620 |
| 2014 | $1,282 | $108,620 | $21,000 | $87,620 |
Property History
| Date | Event | Price | Change | Sq Ft Price |
|---|---|---|---|---|
| 03/01/2025 03/01/25 | For Sale | $295,000 | -- | $190 / Sq Ft |
Deed History
| Date | Type | Sale Price | Title Company |
|---|---|---|---|
| Trustee Deed | $7,274 | None Available | |
| Quit Claim Deed | -- | None Available | |
| Interfamily Deed Transfer | -- | None Available | |
| Quit Claim Deed | -- | None Available | |
| Warranty Deed | $145,000 | None Available |
Mortgage History
| Date | Status | Loan Amount | Loan Type |
|---|---|---|---|
| Previous Owner | $24,156 | FHA | |
| Previous Owner | $142,912 | FHA |
About the Listing Agent

Over the years, clients have become friends, and friends have become clients. Kandi loves what she does! While some may call it "work," Kandi sees it as serving the needs of others. She is excited to share that many of her clients have bought and sold their homes with her more than seven times and pay her the greatest compliment by referring her to their friends. However, meeting new people every day brings Kandi immense joy! Now, she is asking for your business. Call or email Kandi today!
Kandi's Other Listings
Source: Canopy MLS (Canopy Realtor® Association)
MLS Number: 4228067
APN: 5538-48-8172-0000
- 851 Littleton Dr
- 4285 Dc Dr
- 4152 Broadstairs Dr SW
- 1015 Castle Rock Ct
- 642 Nannyberry Ln
- 649 Shellbark Dr
- 773 Sir Raleigh Dr
- 244 Aershire Ct
- 4400 Flowes Store Rd
- 4200 Long Arrow Dr
- 3560 Us Highway 601 S
- 4450 Flowes Store Rd
- 5140 Hildreth Ct
- 0 Hwy 601 Hwy Unit 3073112
- 391 Morning Dew Dr
- 887 Pointe Andrews Dr
- 4816 Zion Church Rd
- 934 Pointe Andrews Dr
- 6175 U S 601
- 4361 U S 601
