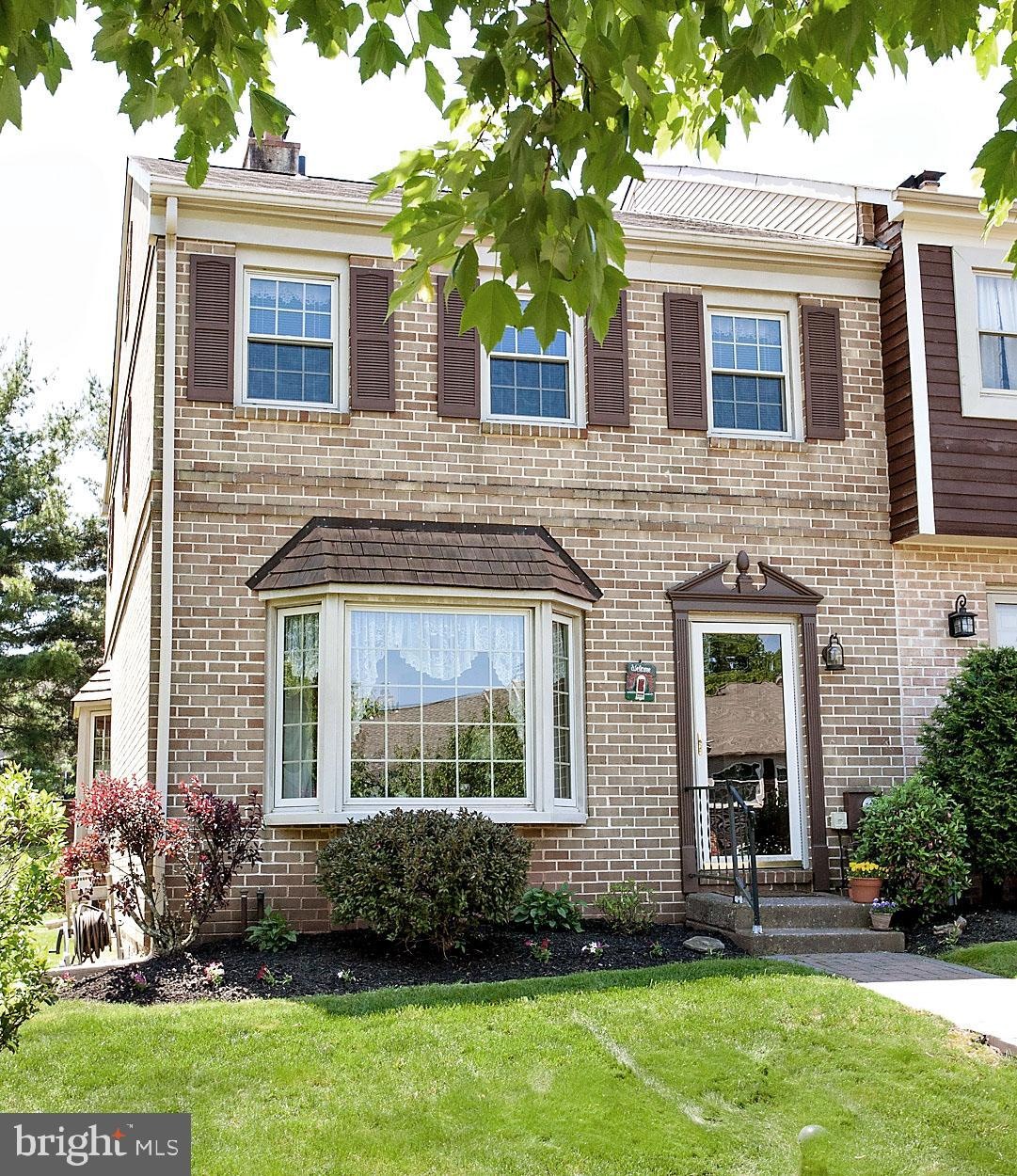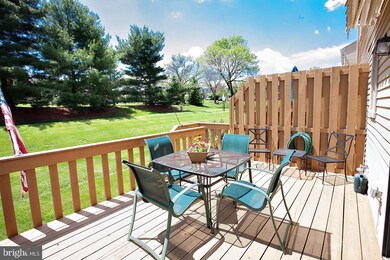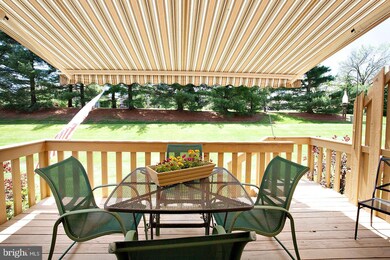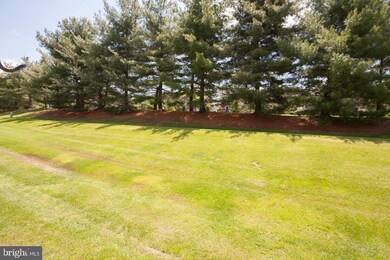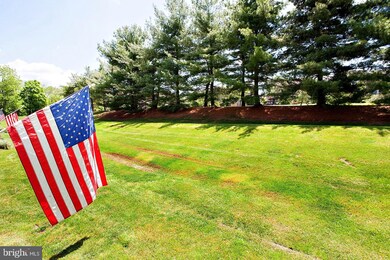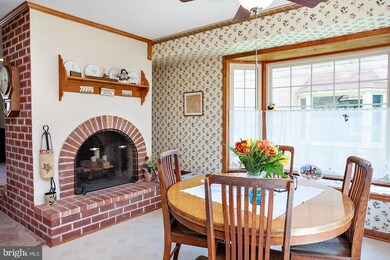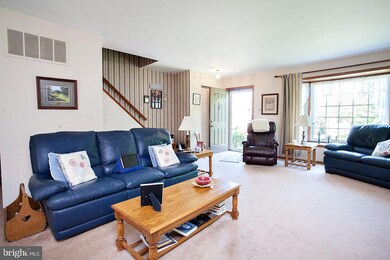4115 Rittenhouse Ln Skippack, PA 19474
Skippack Township NeighborhoodHighlights
- Open Floorplan
- Colonial Architecture
- Attic
- Skippack Elementary School Rated A
- Deck
- Bay Window
About This Home
As of July 2019ONE OF THE BEST LOCATIONS IN CARRIAGE RUN! End Unit located across the street from the walking path to Skippack Village with a private back yard overlooking a spacious open area bordered by a scenic backdrop of evergreens! Meticulously and lovingly maintained by original owner - with an open floor plan including large Great Room and unique double-sided fireplace which also can be viewed from the dining area and kitchen. There's a lot of natural light from the bay windows in the Great Room and in the dining area.The island kitchen includes new extra quiet Maytag dishwasher and built-in microwave. Sliding doors from the dining/kitchen area lead to newer deck with a privacy screen and stairs leading to a private field of green lawn. Enjoy relaxing or entertaining in rain or shine with a click of the automatic retractable awning!Master bedroom has en-suite bath and closet with built-in organizers.Two nice size additional bedrooms and hall bath on second floor. Newer roof, newer water heater, and newer windows, 780 foot full basement and partially floored attic. Take the trail and walk or bike to all the fun of charming Skippack Village with 15 restaurants, spa, wine tasting, specialty shops.A ten minute drive to 422 with access to King of Prussia and Providence Towne Shopping Center with Wegmans, Movie Dining Theater, 50 retail shops and many eateries. Convenient PA Turnpike entrance is within 5 minutes. Live a convenient easy lifestyle in a one-of-a-kind quaint setting with all the fun right in your backyard! Showings will begin on Wednesday May 22, 2019 at an open house between 1-4pm.
Townhouse Details
Home Type
- Townhome
Est. Annual Taxes
- $3,993
Year Built
- Built in 1983
Lot Details
- 1,640 Sq Ft Lot
- Lot Dimensions are 21.00 x 80.00
HOA Fees
- $111 Monthly HOA Fees
Parking
- Parking Lot
Home Design
- Colonial Architecture
- Frame Construction
Interior Spaces
- Property has 2 Levels
- Open Floorplan
- Recessed Lighting
- Brick Fireplace
- Bay Window
- Living Room
- Combination Kitchen and Dining Room
- Basement Fills Entire Space Under The House
- Attic
Kitchen
- Self-Cleaning Oven
- Built-In Microwave
- Dishwasher
- Kitchen Island
- Disposal
Bedrooms and Bathrooms
- 3 Bedrooms
- En-Suite Primary Bedroom
Laundry
- Dryer
- Washer
Outdoor Features
- Deck
- Brick Porch or Patio
Utilities
- Forced Air Heating and Cooling System
- Heating System Uses Oil
- Electric Water Heater
Listing and Financial Details
- Tax Lot 195
- Assessor Parcel Number 51-00-03033-948
Community Details
Overview
- $500 Capital Contribution Fee
- Carriage Run Subdivision
Pet Policy
- Pets allowed on a case-by-case basis
Map
Home Values in the Area
Average Home Value in this Area
Property History
| Date | Event | Price | Change | Sq Ft Price |
|---|---|---|---|---|
| 07/26/2019 07/26/19 | Sold | $219,000 | 0.0% | $144 / Sq Ft |
| 05/25/2019 05/25/19 | Pending | -- | -- | -- |
| 05/20/2019 05/20/19 | For Sale | $219,000 | -- | $144 / Sq Ft |
Tax History
| Year | Tax Paid | Tax Assessment Tax Assessment Total Assessment is a certain percentage of the fair market value that is determined by local assessors to be the total taxable value of land and additions on the property. | Land | Improvement |
|---|---|---|---|---|
| 2024 | $4,414 | $105,390 | $20,260 | $85,130 |
| 2023 | $4,258 | $105,390 | $20,260 | $85,130 |
| 2022 | $4,161 | $105,390 | $20,260 | $85,130 |
| 2021 | $4,095 | $105,390 | $20,260 | $85,130 |
| 2020 | $3,993 | $105,390 | $20,260 | $85,130 |
| 2019 | $3,941 | $105,390 | $20,260 | $85,130 |
| 2018 | $443 | $105,390 | $20,260 | $85,130 |
| 2017 | $3,773 | $105,390 | $20,260 | $85,130 |
| 2016 | $3,732 | $105,390 | $20,260 | $85,130 |
| 2015 | $3,584 | $105,390 | $20,260 | $85,130 |
| 2014 | $3,584 | $105,390 | $20,260 | $85,130 |
Mortgage History
| Date | Status | Loan Amount | Loan Type |
|---|---|---|---|
| Previous Owner | $40,000 | Unknown |
Deed History
| Date | Type | Sale Price | Title Company |
|---|---|---|---|
| Deed | $219,000 | None Available | |
| Deed | $114,000 | -- |
Source: Bright MLS
MLS Number: PAMC609506
APN: 51-00-03033-948
- 4004 Cabot Ct
- 4128 Surrey Ln
- 1199 Mensch Rd
- 2041 Serendipity Way
- 2084 Fort Bevon Rd
- 1108 Collegeville Rd
- 3930 Ashland Dr Unit 138
- 1056 Bridge Rd Unit 6
- 1054 Bridge Rd Unit 5
- 1052 Bridge Rd Unit 4
- 1050 Bridge Rd Unit 3
- 1048 Bridge Rd Unit 2
- 20 Township Line Rd
- 1046 Bridge Rd Unit 1
- 3858 Kratz Rd
- 3910 Ashland Dr Unit 317
- 3864 Ashland Dr Unit F-2
- 943 Cholet Dr
- 932 Cholet Dr
- 100 Cooke Way #Bd-Fb
