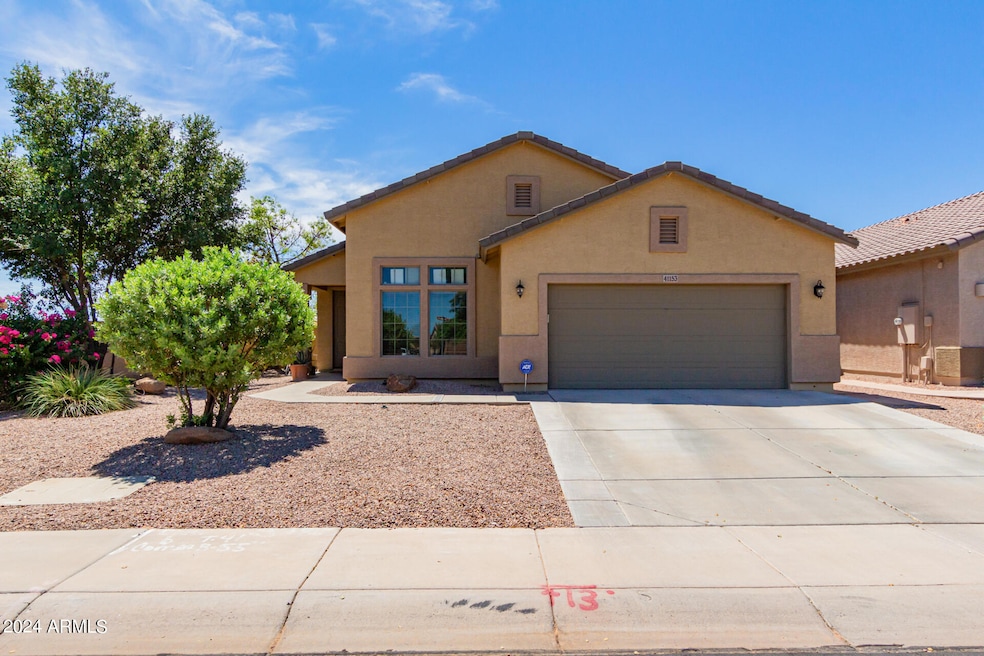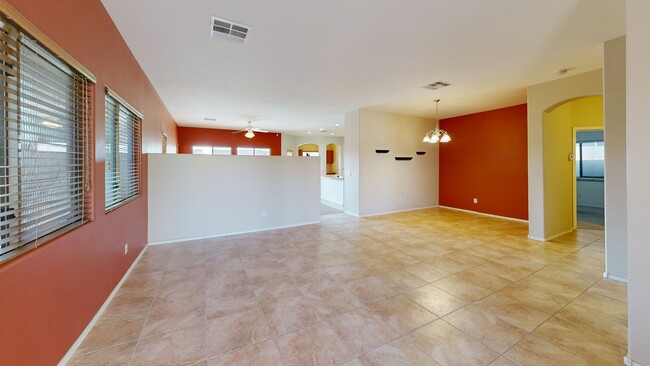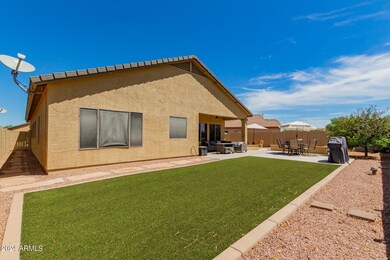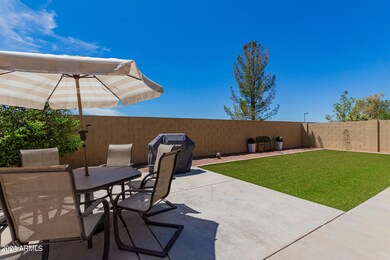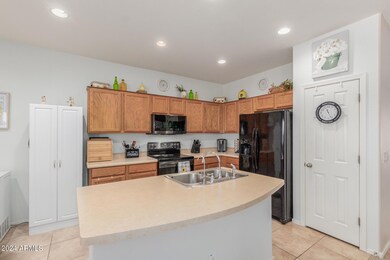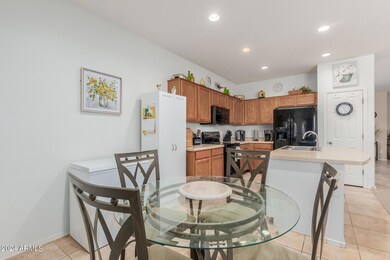
41153 W Barcelona Dr Maricopa, AZ 85138
Glennwilde Groves NeighborhoodHighlights
- Heated Community Pool
- Eat-In Kitchen
- Community Playground
- Covered patio or porch
- Cooling Available
- Tile Flooring
About This Home
As of February 2025Welcome to this remarkable home with a great open concept floorplan that you will notice the minute you step inside. Plenty of natural light adds to the bright airiness of the home which also has shades on every window to conserve energy. The spacious master bedroom has a walk in closet and a large en suite bathroom. You will love the backyard as it is completely redone with beautiful artificial turf, several sitting areas, and a large storage shed for convenience. Inside there is a great office space and another office area right off the kitchen. The AC has been replaced in 2021. All of this in the beautiful community of Glennwilde which offers two community pools, playground, and great walking paths. Move in ready and priced to sell!
Last Agent to Sell the Property
Your Home Sold Guaranteed Realty License #SA026080000

Home Details
Home Type
- Single Family
Est. Annual Taxes
- $2,015
Year Built
- Built in 2008
Lot Details
- 7,591 Sq Ft Lot
- Desert faces the front and back of the property
- Block Wall Fence
- Artificial Turf
- Front and Back Yard Sprinklers
- Sprinklers on Timer
HOA Fees
- $78 Monthly HOA Fees
Parking
- 2 Car Garage
- Garage Door Opener
Home Design
- Wood Frame Construction
- Tile Roof
- Stucco
Interior Spaces
- 2,020 Sq Ft Home
- 1-Story Property
- Ceiling Fan
Kitchen
- Eat-In Kitchen
- Breakfast Bar
- Built-In Microwave
- Kitchen Island
- Laminate Countertops
Flooring
- Carpet
- Laminate
- Tile
Bedrooms and Bathrooms
- 3 Bedrooms
- 2 Bathrooms
- Bathtub With Separate Shower Stall
Outdoor Features
- Covered patio or porch
- Outdoor Storage
Schools
- Saddleback Elementary School
- Maricopa Wells Middle School
- Maricopa High School
Utilities
- Cooling System Updated in 2021
- Cooling Available
- Heating Available
- Water Filtration System
Listing and Financial Details
- Tax Lot 31
- Assessor Parcel Number 512-42-438
Community Details
Overview
- Association fees include ground maintenance
- Glennwilde Association, Phone Number (602) 957-9191
- Built by Uknown
- Redwood Parcel 16 At Glennwilde Subdivision
Recreation
- Community Playground
- Heated Community Pool
- Bike Trail
Map
Home Values in the Area
Average Home Value in this Area
Property History
| Date | Event | Price | Change | Sq Ft Price |
|---|---|---|---|---|
| 02/27/2025 02/27/25 | Sold | $330,000 | +1.5% | $163 / Sq Ft |
| 02/10/2025 02/10/25 | Pending | -- | -- | -- |
| 02/04/2025 02/04/25 | Price Changed | $325,000 | -1.5% | $161 / Sq Ft |
| 12/19/2024 12/19/24 | For Sale | $330,000 | 0.0% | $163 / Sq Ft |
| 11/25/2024 11/25/24 | Pending | -- | -- | -- |
| 11/13/2024 11/13/24 | Price Changed | $330,000 | 0.0% | $163 / Sq Ft |
| 11/13/2024 11/13/24 | For Sale | $330,000 | -2.9% | $163 / Sq Ft |
| 11/05/2024 11/05/24 | Pending | -- | -- | -- |
| 10/14/2024 10/14/24 | Price Changed | $340,000 | -2.9% | $168 / Sq Ft |
| 09/03/2024 09/03/24 | For Sale | $350,000 | -- | $173 / Sq Ft |
Tax History
| Year | Tax Paid | Tax Assessment Tax Assessment Total Assessment is a certain percentage of the fair market value that is determined by local assessors to be the total taxable value of land and additions on the property. | Land | Improvement |
|---|---|---|---|---|
| 2025 | $2,069 | $27,791 | -- | -- |
| 2024 | $1,958 | $34,484 | -- | -- |
| 2023 | $2,015 | $26,200 | $4,443 | $21,757 |
| 2022 | $1,958 | $19,643 | $2,962 | $16,681 |
| 2021 | $1,869 | $18,088 | $0 | $0 |
| 2020 | $1,784 | $16,201 | $0 | $0 |
| 2019 | $1,715 | $14,960 | $0 | $0 |
| 2018 | $1,692 | $13,982 | $0 | $0 |
| 2017 | $1,612 | $14,088 | $0 | $0 |
| 2016 | $1,451 | $14,373 | $1,250 | $13,123 |
| 2014 | -- | $9,535 | $1,000 | $8,535 |
Mortgage History
| Date | Status | Loan Amount | Loan Type |
|---|---|---|---|
| Open | $324,022 | FHA | |
| Previous Owner | $200,984 | VA | |
| Previous Owner | $137,087 | VA | |
| Previous Owner | $149,681 | VA | |
| Previous Owner | $143,010 | VA | |
| Previous Owner | $114,468 | FHA |
Deed History
| Date | Type | Sale Price | Title Company |
|---|---|---|---|
| Warranty Deed | $330,000 | Capital Title | |
| Warranty Deed | $140,000 | Old Republic Title Agency | |
| Corporate Deed | -- | North American Title Company | |
| Special Warranty Deed | -- | None Available |
About the Listing Agent

In 1985, Carol was a PTA President, a member of the Boys & Girls Club Board of Directors, and a mother of two. Following the death of her husband, she needed a source of income to provide for her family. Her friend suggested she become a realtor, and she enrolled in real estate school. A month later, she was licensed and ready.
Fast forward 10 years. Carol had become an established realtor and was joined by her daughter, Vikki Royse Middlebrook, and son-in-law, Eric Middlebrook. She hired a
Carol A.'s Other Listings
Source: Arizona Regional Multiple Listing Service (ARMLS)
MLS Number: 6748702
APN: 512-42-438
- 41229 W Laramie Rd
- 18239 N Cook Dr
- 40911 W Tamara Ln
- 40995 W Portis Dr
- 41405 W Cielo Ln
- 41274 W Granada Dr
- 40820 W Tamara Ln
- 40925 W Patricia Ln
- 36590 W Mediterranean Way
- 40802 W Portis Dr
- 41444 W Capistrano Dr
- 41285 W Sussex Dr
- 41301 W Sussex Dr
- 41337 W Sussex Dr
- 40564 W Nicole Ct
- 18490 N Tanners Way
- 18500 N Tanners Way
- 18485 N Tanners Way
- 18716 N Jameson Dr
- 18465 N Falcon Ln
