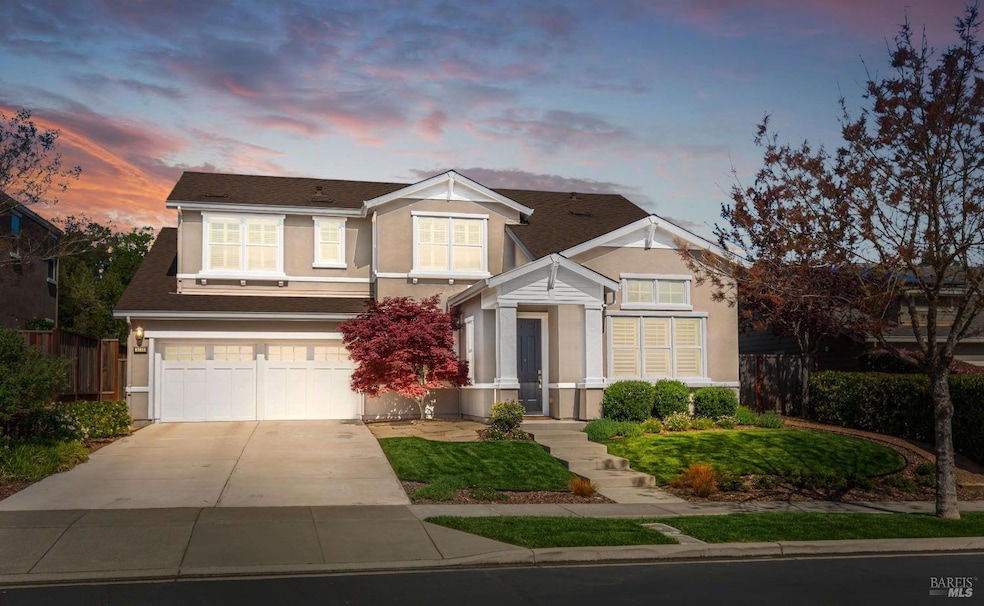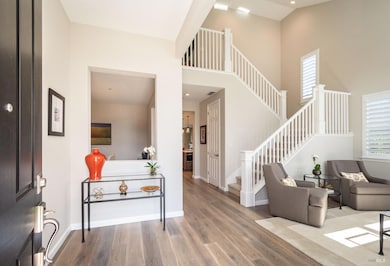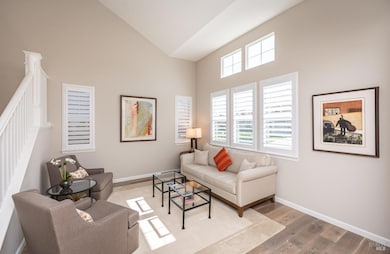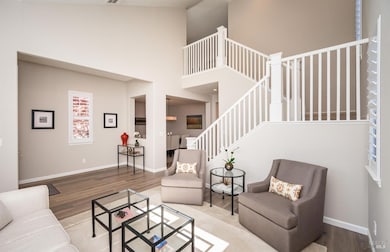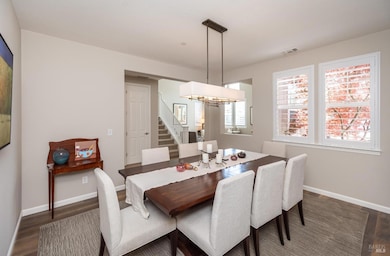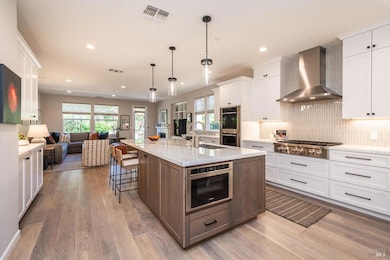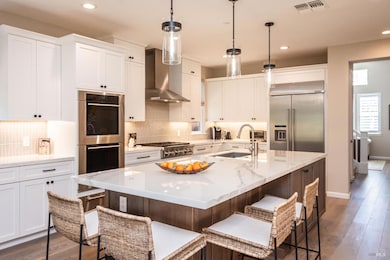
4116 Casper Way Napa, CA 94558
Browns Valley NeighborhoodEstimated payment $11,179/month
Highlights
- Retreat
- Cathedral Ceiling
- Park or Greenbelt View
- Adjacent to Greenbelt
- Wood Flooring
- Wine Refrigerator
About This Home
Nestled in the heart of Browns Valley, this sophisticated and pristine home is thoughtfully designed for single-level living. With chic formal dining and living rooms, cozy family room with fireplace and light filled gourmet kitchen, the layout is both inviting and intentional. Customized with luxury enhancements including hardwood floors, plantation shutters and vaulted ceilings this is contemporary style house exudes refined elegance. The chef's kitchen features a sleek porcelain island, Wolf six-burner cooktop, double ovens, built-in microwave, wine fridge and walk-in pantry. The spacious primary suite, on the main level, offers spa-like features with a large soaking tub, walk-in shower, two vanities and custom closets. Perfect for guest privacy both upstairs ensuite guest rooms are positioned on opposite sides of the loft. Step outside to a beautifully landscaped backyard with a serene creekside setting, overlooking the lush neighborhood greenbelt. Whether entertaining or relaxing, enjoy the built-in outdoor BBQ under a charming pergola and gather around the fire pit for cozy evenings in the private, natural sanctuary.
Home Details
Home Type
- Single Family
Est. Annual Taxes
- $13,903
Year Built
- Built in 2010 | Remodeled
Lot Details
- 7,092 Sq Ft Lot
- Adjacent to Greenbelt
- Back Yard Fenced
- Landscaped
- Sprinkler System
HOA Fees
- $252 Monthly HOA Fees
Parking
- 2 Car Direct Access Garage
- Front Facing Garage
Home Design
- Side-by-Side
- Slab Foundation
- Composition Roof
Interior Spaces
- 2,935 Sq Ft Home
- 2-Story Property
- Cathedral Ceiling
- Ceiling Fan
- Gas Log Fireplace
- Family Room
- Living Room
- Formal Dining Room
- Den
- Park or Greenbelt Views
Kitchen
- Breakfast Area or Nook
- Double Oven
- Gas Cooktop
- Range Hood
- Microwave
- Dishwasher
- Wine Refrigerator
- Kitchen Island
- Disposal
Flooring
- Wood
- Carpet
- Tile
Bedrooms and Bathrooms
- 3 Bedrooms
- Retreat
- Primary Bedroom on Main
- Bathroom on Main Level
- Dual Sinks
Laundry
- Laundry Room
- Dryer
- Washer
- Sink Near Laundry
Home Security
- Carbon Monoxide Detectors
- Fire and Smoke Detector
Outdoor Features
- Fire Pit
- Built-In Barbecue
Utilities
- Zoned Heating and Cooling
- Tankless Water Heater
- Internet Available
Listing and Financial Details
- Assessor Parcel Number 050-441-007-000
Community Details
Overview
- Association fees include common areas
- Hidden Hills Homeowners Association, Phone Number (800) 843-3351
- Hidden Hills Subdivision
Recreation
- Trails
Map
Home Values in the Area
Average Home Value in this Area
Tax History
| Year | Tax Paid | Tax Assessment Tax Assessment Total Assessment is a certain percentage of the fair market value that is determined by local assessors to be the total taxable value of land and additions on the property. | Land | Improvement |
|---|---|---|---|---|
| 2023 | $13,903 | $1,165,715 | $446,206 | $719,509 |
| 2022 | $13,470 | $1,142,858 | $437,457 | $705,401 |
| 2021 | $13,277 | $1,120,450 | $428,880 | $691,570 |
| 2020 | $13,179 | $1,108,962 | $424,483 | $684,479 |
| 2019 | $12,918 | $1,087,218 | $416,160 | $671,058 |
| 2018 | $12,765 | $1,065,900 | $408,000 | $657,900 |
| 2017 | $12,548 | $1,045,000 | $400,000 | $645,000 |
| 2016 | $11,607 | $959,940 | $341,726 | $618,214 |
| 2015 | $10,892 | $945,521 | $336,593 | $608,928 |
| 2014 | $9,861 | $848,513 | $315,897 | $532,616 |
Property History
| Date | Event | Price | Change | Sq Ft Price |
|---|---|---|---|---|
| 04/16/2025 04/16/25 | For Sale | $1,750,000 | -- | $596 / Sq Ft |
Deed History
| Date | Type | Sale Price | Title Company |
|---|---|---|---|
| Interfamily Deed Transfer | -- | None Available | |
| Interfamily Deed Transfer | -- | None Available | |
| Grant Deed | $1,045,000 | Old Republic Title Company | |
| Grant Deed | $927,000 | North American Title Co Inc | |
| Interfamily Deed Transfer | -- | None Available | |
| Grant Deed | $781,000 | First American Title Co Napa |
Mortgage History
| Date | Status | Loan Amount | Loan Type |
|---|---|---|---|
| Open | $510,400 | New Conventional | |
| Closed | $550,000 | New Conventional | |
| Previous Owner | $650,000 | New Conventional |
Similar Homes in Napa, CA
Source: Bay Area Real Estate Information Services (BAREIS)
MLS Number: 325031026
APN: 050-441-007
- 4138 Casper Way
- 199 Skylark Way
- 1207 Tall Grass Ct
- 0 Partrick Rd Unit 325026118
- 148 Kerns Ct
- 3530 Sandybrook Ln
- 1055 Partrick Rd
- 1046 Broadmoor Dr
- 1015 Borrette Ln
- 3536 Lowrey Ct
- 4036 Browns Valley Rd
- 3420 Browns Valley Rd
- 3489 Westminster Way
- 3390 Ellen Way
- 1140 Stanford Ct
- 4048 Foxridge Way
- 1035 Borrette Ln
- 1152 Stanford Ct
- 1080 Borrette Ln
- 1070 Borrette Ln
