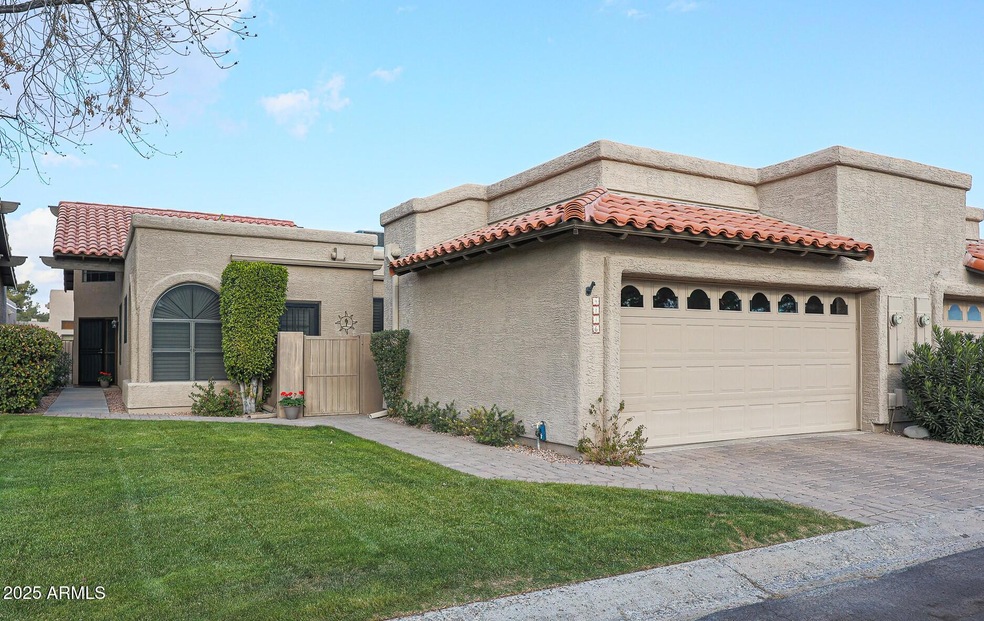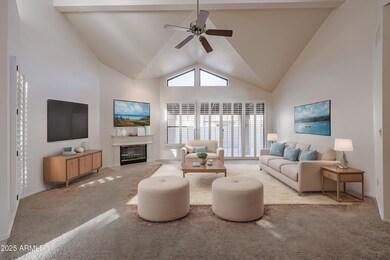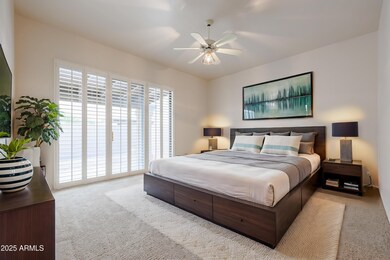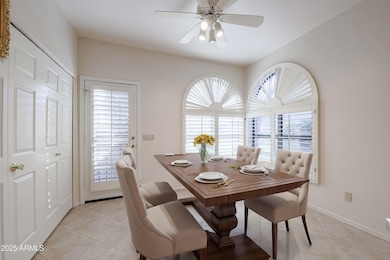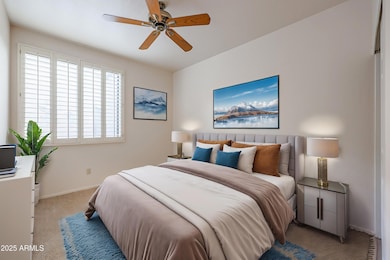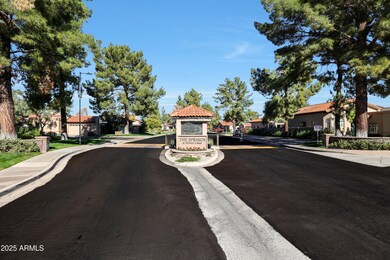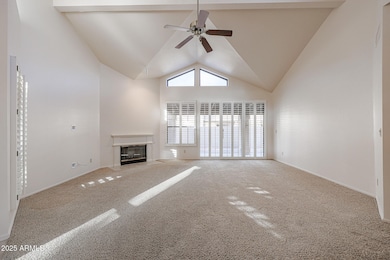
4116 E Sunnyside Dr Phoenix, AZ 85028
Paradise Valley NeighborhoodHighlights
- Golf Course Community
- Gated with Attendant
- Spanish Architecture
- Sequoya Elementary School Rated A
- Vaulted Ceiling
- Private Yard
About This Home
As of March 2025Welcome to 85028's HIDDEN OASIS! Resort style living in a 24/7 guard gated community, adjacent to Stonecreek Golf Course. Paver lined entrance leads to this freshly painted 3 bedroom, 2 bath, single level patio home featuring soaring ceilings in the great room. Formal living/dining areas, fireplace and plantation shutters throughout. Split bedroom floor plan is ideal when you have guests! Covered patio in back plus private courtyard off of the kitchen. Storage room in the courtyard. Tennis, pickleball, community heated pool/spa are all within walking distance. HOA maintained grass front yard. Cholla Cove Park is at the entrance to the neighborhood, plus within 5 min of hiking, shopping and PV Reimagined with upscale restaurants!
Property Details
Home Type
- Multi-Family
Est. Annual Taxes
- $2,443
Year Built
- Built in 1988
Lot Details
- 4,469 Sq Ft Lot
- Private Streets
- Block Wall Fence
- Front and Back Yard Sprinklers
- Sprinklers on Timer
- Private Yard
- Grass Covered Lot
HOA Fees
- $345 Monthly HOA Fees
Parking
- 1 Open Parking Space
- 2 Car Garage
- Parking Permit Required
Home Design
- Spanish Architecture
- Patio Home
- Property Attached
- Wood Frame Construction
- Tile Roof
- Stucco
Interior Spaces
- 1,853 Sq Ft Home
- 1-Story Property
- Vaulted Ceiling
- Ceiling Fan
- Skylights
- Living Room with Fireplace
Kitchen
- Eat-In Kitchen
- Breakfast Bar
- Built-In Microwave
Flooring
- Carpet
- Tile
Bedrooms and Bathrooms
- 3 Bedrooms
- Primary Bathroom is a Full Bathroom
- 2 Bathrooms
- Dual Vanity Sinks in Primary Bathroom
- Bathtub With Separate Shower Stall
Schools
- Sequoya Elementary School
- Cocopah Middle School
- Chaparral High School
Utilities
- Cooling Available
- Heating unit installed on the ceiling
- High Speed Internet
- Cable TV Available
Additional Features
- No Interior Steps
- Outdoor Storage
- Property is near a bus stop
Listing and Financial Details
- Tax Lot 222
- Assessor Parcel Number 167-46-459
Community Details
Overview
- Association fees include insurance, ground maintenance, street maintenance, front yard maint, maintenance exterior
- Tri City Association, Phone Number (480) 844-2224
- Built by Guepel
- Fairways Lot 1 288 Tr A G I Z Aa Ff Subdivision
Recreation
- Golf Course Community
- Tennis Courts
- Heated Community Pool
- Community Spa
Security
- Gated with Attendant
Map
Home Values in the Area
Average Home Value in this Area
Property History
| Date | Event | Price | Change | Sq Ft Price |
|---|---|---|---|---|
| 03/24/2025 03/24/25 | Sold | $605,000 | -3.8% | $326 / Sq Ft |
| 03/09/2025 03/09/25 | Pending | -- | -- | -- |
| 03/03/2025 03/03/25 | Price Changed | $629,000 | -2.0% | $339 / Sq Ft |
| 01/31/2025 01/31/25 | For Sale | $642,000 | -- | $346 / Sq Ft |
Tax History
| Year | Tax Paid | Tax Assessment Tax Assessment Total Assessment is a certain percentage of the fair market value that is determined by local assessors to be the total taxable value of land and additions on the property. | Land | Improvement |
|---|---|---|---|---|
| 2025 | $2,443 | $35,934 | -- | -- |
| 2024 | $2,370 | $34,223 | -- | -- |
| 2023 | $2,370 | $48,930 | $9,780 | $39,150 |
| 2022 | $2,283 | $39,860 | $7,970 | $31,890 |
| 2021 | $2,399 | $37,600 | $7,520 | $30,080 |
| 2020 | $2,361 | $35,800 | $7,160 | $28,640 |
| 2019 | $2,281 | $32,230 | $6,440 | $25,790 |
| 2018 | $2,209 | $30,610 | $6,120 | $24,490 |
| 2017 | $2,096 | $28,630 | $5,720 | $22,910 |
| 2016 | $2,039 | $28,470 | $5,690 | $22,780 |
| 2015 | $1,874 | $27,100 | $5,420 | $21,680 |
Mortgage History
| Date | Status | Loan Amount | Loan Type |
|---|---|---|---|
| Open | $505,000 | Construction | |
| Previous Owner | $100,000 | Credit Line Revolving | |
| Previous Owner | $176,000 | Credit Line Revolving |
Deed History
| Date | Type | Sale Price | Title Company |
|---|---|---|---|
| Warranty Deed | $605,000 | Roc Title Agency | |
| Interfamily Deed Transfer | -- | None Available |
Similar Homes in the area
Source: Arizona Regional Multiple Listing Service (ARMLS)
MLS Number: 6813524
APN: 167-46-459
- 4108 E Paradise Dr
- 4041 E Sunnyside Dr
- 11806 N 40th Place
- 11837 N 40th Place
- 11845 N 40th Place
- 12212 N Paradise Village Pkwy S Unit 136
- 12212 N Paradise Village Pkwy S Unit 444
- 12212 N Paradise Village Pkwy S Unit 308C
- 12212 N Paradise Village Pkwy S Unit 129
- 12212 N Paradise Village Pkwy S Unit 146
- 12212 N Paradise Village Pkwy S Unit 451
- 12212 N Paradise Village Pkwy S Unit 203
- 11846 N 40th Place
- 12222 N Paradise Village Pkwy E Unit 237
- 4303 E Cactus Rd Unit 413
- 4303 E Cactus Rd Unit 442
- 4303 E Cactus Rd Unit 229
- 4303 E Cactus Rd Unit 329
- 4303 E Cactus Rd Unit 308
- 4303 E Cactus Rd Unit 326
